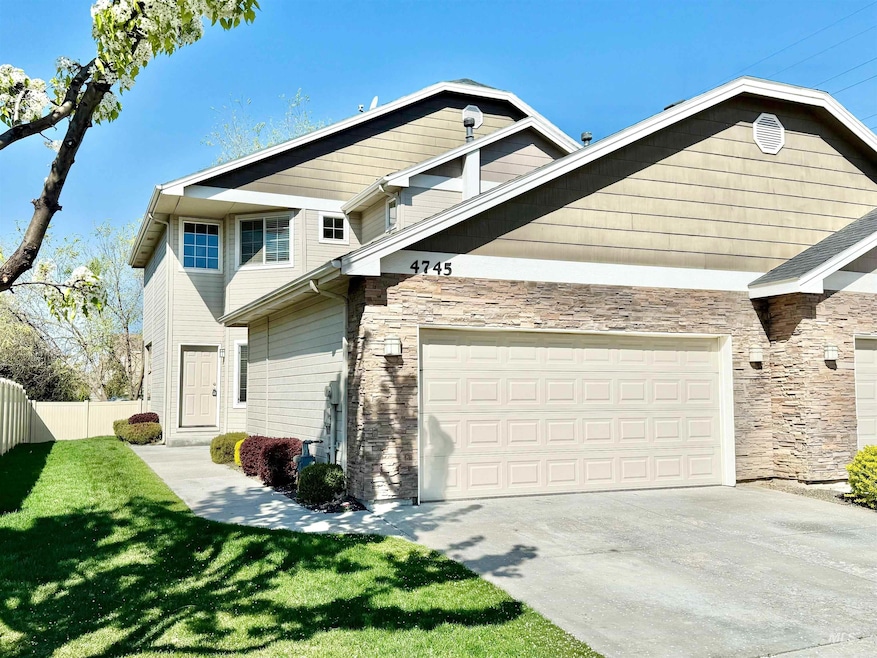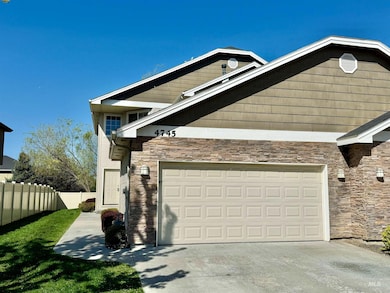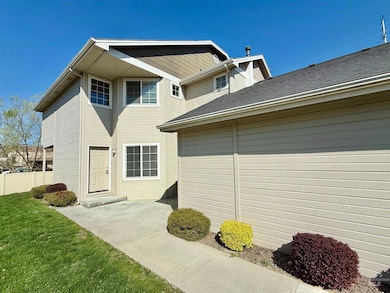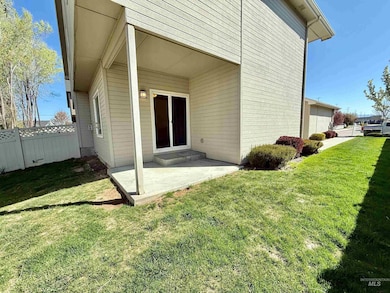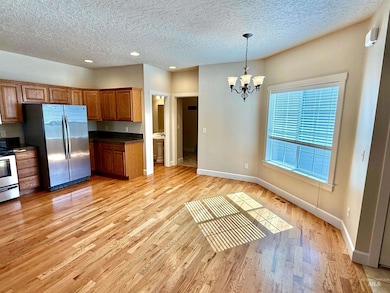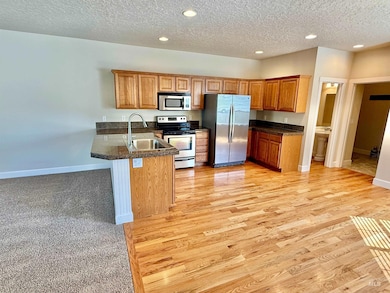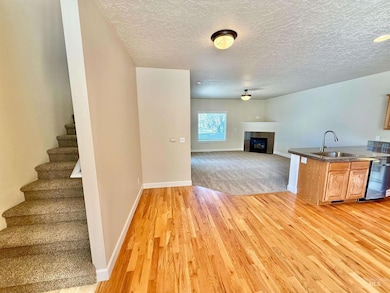
$380,000
- 2 Beds
- 2 Baths
- 1,344 Sq Ft
- 6279 N Maximus Place
- Meridian, ID
Embrace low-maintenance living in this charming home, centrally located in a welcoming Meridian community. The space is well thought out to include an open feel throughout the living room, dining room, and kitchen. The true highlight? Say goodbye to mowing, weeding, or worrying about the upkeep of a yard—your outdoor spaces are beautifully maintained by the HOA, freeing up your time for other
Nick Staub Silvercreek Realty Group
