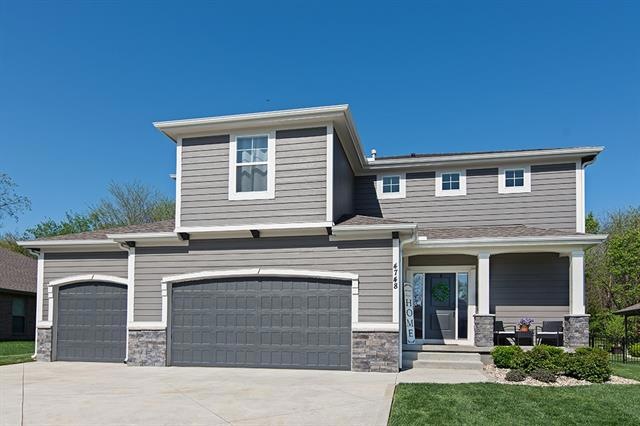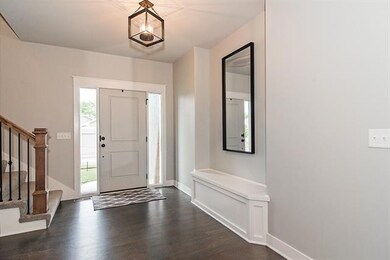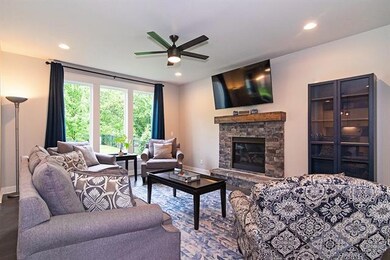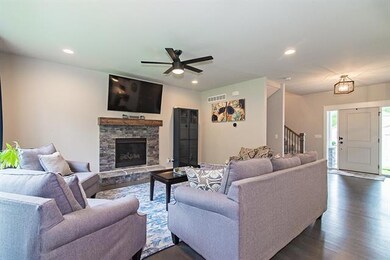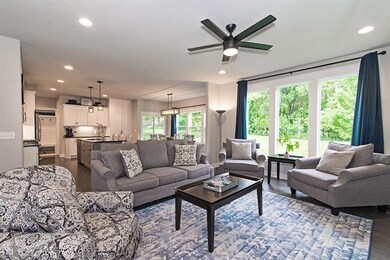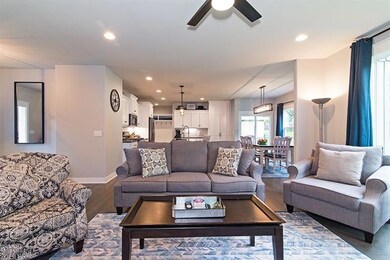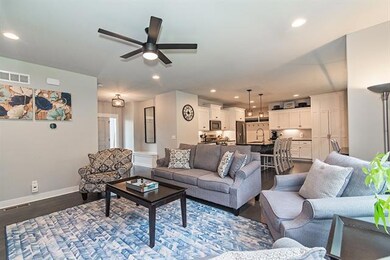
4748 Lakecrest Dr Shawnee, KS 66218
Highlights
- Vaulted Ceiling
- Wood Flooring
- Enclosed patio or porch
- Riverview Elementary School Rated A
- Granite Countertops
- Stainless Steel Appliances
About This Home
As of June 2022Only 3 years old! This 3-car garage two-story has a bright, open floor plan with hickory hardwood floors throughout main level. Entire main level, upstairs hall and all bathrooms have fresh paint. Gas range, walk-in pantry and gorgeous island in kitchen. All 4 bedrooms upstairs have upgraded carpet. Spa-like master bathroom has a large, walk-in shower with rainfall showerhead and a stand alone tub to pamper yourself. Outside you’ll find a covered patio that backs to green space/woods, a sprinkler system and steel fence. Spacious unfinished, daylight basement is ready for your personal touches. Walking distance to Riverview Elementary in the De Soto school district. Walking distance to parks and nearby trail system. Easy access to I-70, K-7 and I-435.
Last Agent to Sell the Property
RE/MAX State Line License #00242653 Listed on: 05/13/2022

Home Details
Home Type
- Single Family
Est. Annual Taxes
- $5,909
Year Built
- Built in 2018
Lot Details
- 9,148 Sq Ft Lot
- Side Green Space
- East Facing Home
- Aluminum or Metal Fence
- Paved or Partially Paved Lot
- Sprinkler System
HOA Fees
- $26 Monthly HOA Fees
Parking
- 3 Car Attached Garage
Home Design
- Composition Roof
- Wood Siding
Interior Spaces
- 2,324 Sq Ft Home
- Wet Bar: Ceramic Tiles, Carpet, Double Vanity, Separate Shower And Tub, Ceiling Fan(s), Walk-In Closet(s), Hardwood, Granite Counters, Kitchen Island, Pantry
- Built-In Features: Ceramic Tiles, Carpet, Double Vanity, Separate Shower And Tub, Ceiling Fan(s), Walk-In Closet(s), Hardwood, Granite Counters, Kitchen Island, Pantry
- Vaulted Ceiling
- Ceiling Fan: Ceramic Tiles, Carpet, Double Vanity, Separate Shower And Tub, Ceiling Fan(s), Walk-In Closet(s), Hardwood, Granite Counters, Kitchen Island, Pantry
- Skylights
- Shades
- Plantation Shutters
- Drapes & Rods
- Living Room with Fireplace
- Laundry Room
Kitchen
- Gas Oven or Range
- Stainless Steel Appliances
- Granite Countertops
- Laminate Countertops
Flooring
- Wood
- Wall to Wall Carpet
- Linoleum
- Laminate
- Stone
- Ceramic Tile
- Luxury Vinyl Plank Tile
- Luxury Vinyl Tile
Bedrooms and Bathrooms
- 4 Bedrooms
- Cedar Closet: Ceramic Tiles, Carpet, Double Vanity, Separate Shower And Tub, Ceiling Fan(s), Walk-In Closet(s), Hardwood, Granite Counters, Kitchen Island, Pantry
- Walk-In Closet: Ceramic Tiles, Carpet, Double Vanity, Separate Shower And Tub, Ceiling Fan(s), Walk-In Closet(s), Hardwood, Granite Counters, Kitchen Island, Pantry
- Double Vanity
- Ceramic Tiles
Unfinished Basement
- Basement Fills Entire Space Under The House
- Basement Window Egress
Outdoor Features
- Enclosed patio or porch
- Playground
Schools
- Riverview Elementary School
- Mill Valley High School
Utilities
- Central Heating and Cooling System
Community Details
- Association fees include curbside recycling, trash pick up
- Centennial Management Co. Association
- Hillcrest Farm Subdivision
Listing and Financial Details
- Assessor Parcel Number QP29700000-0384
Ownership History
Purchase Details
Purchase Details
Home Financials for this Owner
Home Financials are based on the most recent Mortgage that was taken out on this home.Similar Homes in Shawnee, KS
Home Values in the Area
Average Home Value in this Area
Purchase History
| Date | Type | Sale Price | Title Company |
|---|---|---|---|
| Quit Claim Deed | -- | None Listed On Document | |
| Special Warranty Deed | -- | Security 1St Title |
Mortgage History
| Date | Status | Loan Amount | Loan Type |
|---|---|---|---|
| Previous Owner | $456,000 | New Conventional | |
| Previous Owner | $379,700 | New Conventional | |
| Previous Owner | $379,700 | New Conventional | |
| Previous Owner | $379,905 | New Conventional | |
| Previous Owner | $312,000 | Construction |
Property History
| Date | Event | Price | Change | Sq Ft Price |
|---|---|---|---|---|
| 06/30/2022 06/30/22 | Sold | -- | -- | -- |
| 05/26/2022 05/26/22 | Pending | -- | -- | -- |
| 05/13/2022 05/13/22 | For Sale | $475,000 | +18.8% | $204 / Sq Ft |
| 07/12/2019 07/12/19 | Sold | -- | -- | -- |
| 04/15/2019 04/15/19 | Pending | -- | -- | -- |
| 01/15/2019 01/15/19 | For Sale | $399,900 | -- | $180 / Sq Ft |
Tax History Compared to Growth
Tax History
| Year | Tax Paid | Tax Assessment Tax Assessment Total Assessment is a certain percentage of the fair market value that is determined by local assessors to be the total taxable value of land and additions on the property. | Land | Improvement |
|---|---|---|---|---|
| 2024 | $6,620 | $56,776 | $11,713 | $45,063 |
| 2023 | $6,634 | $56,373 | $10,644 | $45,729 |
| 2022 | $5,972 | $49,738 | $9,675 | $40,063 |
| 2021 | $5,981 | $47,955 | $9,220 | $38,735 |
| 2020 | $5,689 | $45,195 | $9,220 | $35,975 |
| 2019 | $1,850 | $14,911 | $5,699 | $9,212 |
| 2018 | $236 | $0 | $0 | $0 |
Agents Affiliated with this Home
-
Jane Gaschler

Seller's Agent in 2022
Jane Gaschler
RE/MAX State Line
(816) 809-0598
22 in this area
51 Total Sales
-
Jo Paccapaniccia
J
Buyer's Agent in 2022
Jo Paccapaniccia
Keller Williams Realty Partners Inc.
(913) 608-1104
18 in this area
97 Total Sales
-
Dan Lynch

Seller's Agent in 2019
Dan Lynch
Lynch Real Estate
(913) 488-8123
36 in this area
1,479 Total Sales
-
Lisa Miller

Seller Co-Listing Agent in 2019
Lisa Miller
Lynch Real Estate
(913) 579-3246
14 in this area
182 Total Sales
-
J
Buyer's Agent in 2019
Julie Secrist
Platinum Realty LLC
Map
Source: Heartland MLS
MLS Number: 2377988
APN: QP29700000-0384
- 21222 W 46th Terrace
- 4737 Lone Elm
- 4529 Lakecrest Dr
- 4521 Lakecrest Dr
- 20711 W 49th St
- 5034 Woodstock Ct
- 4819 Millridge St
- 0 Woodland N A Unit HMS2498806
- 21213 W 51st Terrace
- 21607 W 51st St
- 21526 W 51st Terrace
- 5170 Lakecrest Dr
- 4711 Roundtree Ct
- 21509 W 52nd St
- 21214 W 53rd St
- 5009 Payne St
- 22116 W 51st St
- 22030 W 51st Terrace
- 5405 Lakecrest Dr
- 4638 Aminda St
