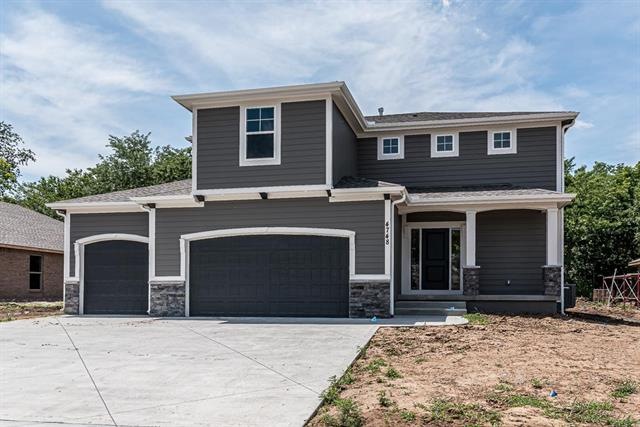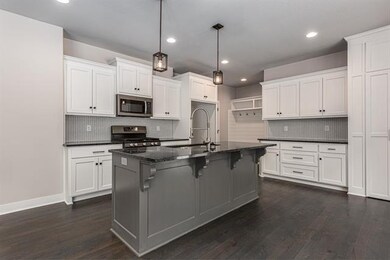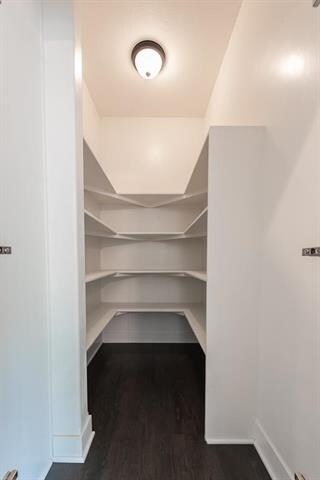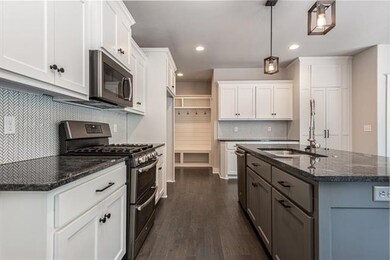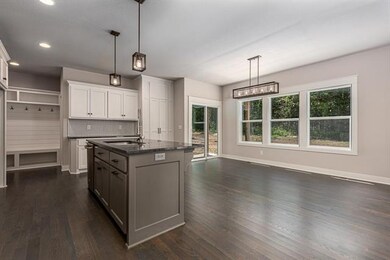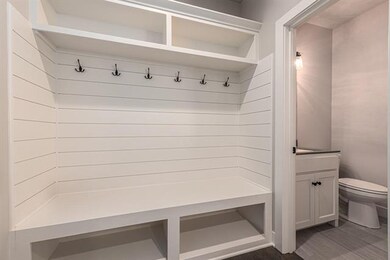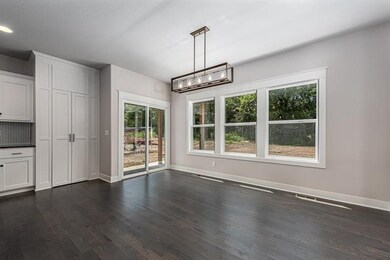
4748 Lakecrest Dr Shawnee, KS 66218
Highlights
- Traditional Architecture
- Wood Flooring
- 3 Car Attached Garage
- Riverview Elementary School Rated A
- Covered patio or porch
- Eat-In Kitchen
About This Home
As of June 2022STUNNING 2 story home with a COVERED patio that backs to GREEN SPACE! This home features 4 Bedrooms/2.5 baths; gleaming HICKORY hardwood floors in the kitchen, great room, and entry; UPGRADED carpet throughout, Upgraded lighting package, Gas range in the kitchen, BEAUTIFUL stand alone tub in the master bath, EXTENSIVE tile package, 3 car garage with 2 garage door openers, FULLY sodded yard WITH a sprinkler system, and a BEAUTIFUL landscape package. You will NOT want to miss this one!
Last Agent to Sell the Property
Lynch Real Estate License #BR00053988 Listed on: 01/15/2019
Last Buyer's Agent
Julie Secrist
Platinum Realty LLC License #SP00221322
Home Details
Home Type
- Single Family
Est. Annual Taxes
- $6,000
HOA Fees
- $29 Monthly HOA Fees
Parking
- 3 Car Attached Garage
- Front Facing Garage
Home Design
- Home Under Construction
- Traditional Architecture
- Composition Roof
- Wood Siding
Interior Spaces
- 2,221 Sq Ft Home
- Fireplace With Gas Starter
- Family Room with Fireplace
- Wood Flooring
- Laundry on upper level
Kitchen
- Eat-In Kitchen
- Gas Oven or Range
- Dishwasher
- Kitchen Island
- Disposal
Bedrooms and Bathrooms
- 4 Bedrooms
Basement
- Basement Fills Entire Space Under The House
- Stubbed For A Bathroom
Outdoor Features
- Covered patio or porch
- Playground
Schools
- Riverview Elementary School
- Mill Valley High School
Additional Features
- 8,979 Sq Ft Lot
- Forced Air Heating and Cooling System
Community Details
Overview
- Hillcrest Farm Subdivision
Recreation
- Trails
Ownership History
Purchase Details
Purchase Details
Home Financials for this Owner
Home Financials are based on the most recent Mortgage that was taken out on this home.Similar Homes in Shawnee, KS
Home Values in the Area
Average Home Value in this Area
Purchase History
| Date | Type | Sale Price | Title Company |
|---|---|---|---|
| Quit Claim Deed | -- | None Listed On Document | |
| Special Warranty Deed | -- | Security 1St Title |
Mortgage History
| Date | Status | Loan Amount | Loan Type |
|---|---|---|---|
| Previous Owner | $456,000 | New Conventional | |
| Previous Owner | $379,700 | New Conventional | |
| Previous Owner | $379,700 | New Conventional | |
| Previous Owner | $379,905 | New Conventional | |
| Previous Owner | $312,000 | Construction |
Property History
| Date | Event | Price | Change | Sq Ft Price |
|---|---|---|---|---|
| 06/30/2022 06/30/22 | Sold | -- | -- | -- |
| 05/26/2022 05/26/22 | Pending | -- | -- | -- |
| 05/13/2022 05/13/22 | For Sale | $475,000 | +18.8% | $204 / Sq Ft |
| 07/12/2019 07/12/19 | Sold | -- | -- | -- |
| 04/15/2019 04/15/19 | Pending | -- | -- | -- |
| 01/15/2019 01/15/19 | For Sale | $399,900 | -- | $180 / Sq Ft |
Tax History Compared to Growth
Tax History
| Year | Tax Paid | Tax Assessment Tax Assessment Total Assessment is a certain percentage of the fair market value that is determined by local assessors to be the total taxable value of land and additions on the property. | Land | Improvement |
|---|---|---|---|---|
| 2024 | $6,620 | $56,776 | $11,713 | $45,063 |
| 2023 | $6,634 | $56,373 | $10,644 | $45,729 |
| 2022 | $5,972 | $49,738 | $9,675 | $40,063 |
| 2021 | $5,981 | $47,955 | $9,220 | $38,735 |
| 2020 | $5,689 | $45,195 | $9,220 | $35,975 |
| 2019 | $1,850 | $14,911 | $5,699 | $9,212 |
| 2018 | $236 | $0 | $0 | $0 |
Agents Affiliated with this Home
-
Jane Gaschler

Seller's Agent in 2022
Jane Gaschler
RE/MAX State Line
(816) 809-0598
22 in this area
51 Total Sales
-
Jo Paccapaniccia
J
Buyer's Agent in 2022
Jo Paccapaniccia
Keller Williams Realty Partners Inc.
(913) 608-1104
18 in this area
97 Total Sales
-
Dan Lynch

Seller's Agent in 2019
Dan Lynch
Lynch Real Estate
(913) 488-8123
36 in this area
1,484 Total Sales
-
Lisa Miller

Seller Co-Listing Agent in 2019
Lisa Miller
Lynch Real Estate
(913) 579-3246
14 in this area
183 Total Sales
-
J
Buyer's Agent in 2019
Julie Secrist
Platinum Realty LLC
Map
Source: Heartland MLS
MLS Number: 2144599
APN: QP29700000-0384
- 21200 W 47th Terrace
- 21420 W 47th Ct
- 21404 W 47th Terrace
- 21419 W 47th Terrace
- 21222 W 46th Terrace
- 4737 Lone Elm
- 4529 Lakecrest Dr
- 20711 W 49th St
- 5034 Woodstock Ct
- 4521 Lakecrest Dr
- 4819 Millridge St
- 0 Woodland N A Unit HMS2498806
- 21708 W 49th St
- 21213 W 51st Terrace
- 21607 W 51st St
- 21526 W 51st Terrace
- 5170 Lakecrest Dr
- 21509 W 52nd St
- 4732 Roundtree Ct
- 21214 W 53rd St
