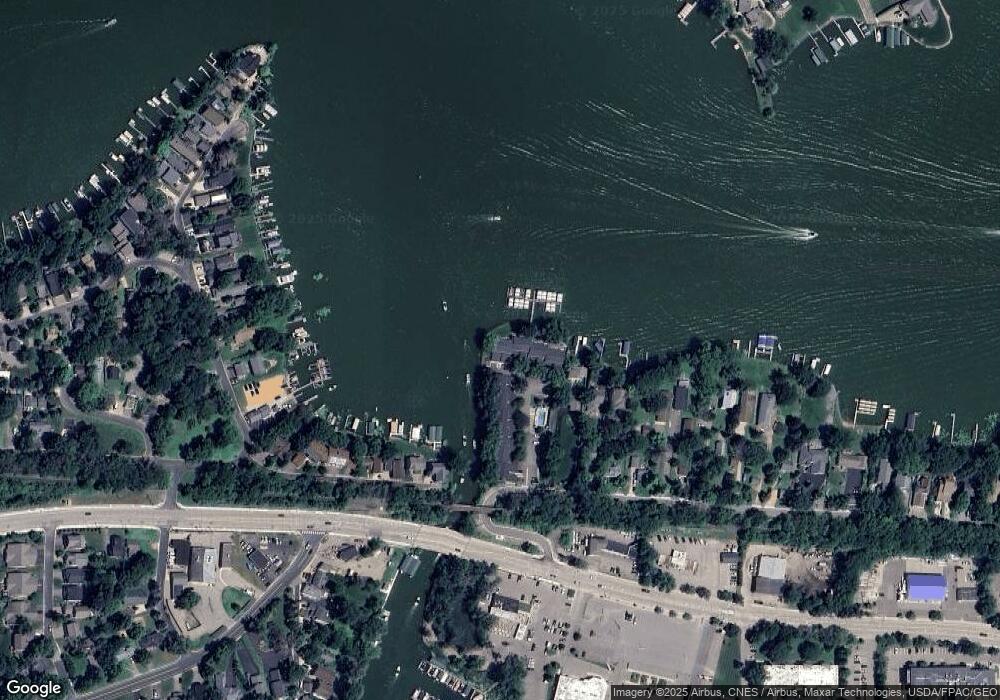4748 W Arm Rd Spring Park, MN 55384
Estimated Value: $758,276 - $970,000
2
Beds
3
Baths
1,560
Sq Ft
$551/Sq Ft
Est. Value
About This Home
This home is located at 4748 W Arm Rd, Spring Park, MN 55384 and is currently estimated at $859,319, approximately $550 per square foot. 4748 W Arm Rd is a home located in Hennepin County with nearby schools including Hilltop Primary School, Westonka Middle School, and Westonka High School.
Ownership History
Date
Name
Owned For
Owner Type
Purchase Details
Closed on
Jul 7, 2022
Sold by
Hagen Jeffrey L and Hagen Kathleen M
Bought by
Mordie-B Llc
Current Estimated Value
Purchase Details
Closed on
Jun 30, 2022
Sold by
Hagen Jeffrey and Hagen Kathleen
Bought by
Mordie-B Llc
Purchase Details
Closed on
May 18, 2015
Sold by
Hagen Jeffrey L and Hagen Kathleen M
Bought by
Hagen Jeffrey L and Hagen Kathleen M
Purchase Details
Closed on
Jun 20, 2003
Sold by
Hagen John P
Bought by
Hagen Jeffrey L
Create a Home Valuation Report for This Property
The Home Valuation Report is an in-depth analysis detailing your home's value as well as a comparison with similar homes in the area
Home Values in the Area
Average Home Value in this Area
Purchase History
| Date | Buyer | Sale Price | Title Company |
|---|---|---|---|
| Mordie-B Llc | $810,000 | Legacy Title | |
| Mordie-B Llc | $810,000 | -- | |
| Hagen Jeffrey L | -- | None Available | |
| Hagen Jeffrey L | -- | None Available |
Source: Public Records
Tax History
| Year | Tax Paid | Tax Assessment Tax Assessment Total Assessment is a certain percentage of the fair market value that is determined by local assessors to be the total taxable value of land and additions on the property. | Land | Improvement |
|---|---|---|---|---|
| 2024 | $9,603 | $820,900 | $583,000 | $237,900 |
| 2023 | $9,318 | $845,700 | $602,500 | $243,200 |
| 2022 | $5,579 | $713,000 | $518,000 | $195,000 |
| 2021 | $5,415 | $515,000 | $355,000 | $160,000 |
| 2020 | $5,532 | $501,000 | $355,000 | $146,000 |
| 2019 | $5,239 | $475,000 | $342,000 | $133,000 |
| 2018 | $4,790 | $447,000 | $312,000 | $135,000 |
| 2017 | $4,660 | $375,000 | $258,000 | $117,000 |
| 2016 | $4,511 | $353,000 | $240,000 | $113,000 |
| 2015 | $5,219 | $391,000 | $276,000 | $115,000 |
| 2014 | -- | $383,000 | $276,000 | $107,000 |
Source: Public Records
Map
Nearby Homes
- 2156 Sandy Ln
- 2006 Shorewood Ln
- 5079 Woodridge Rd
- 2209 Chateau Ln
- 4854 Wilshire Blvd
- 5133 Emerald Dr
- 4945 Glen Elyn Rd
- 5118 Three Points Blvd
- 4371 Wilshire Blvd Unit 308
- 4379 Wilshire Blvd Unit 104
- 4387 Wilshire Blvd Unit 307
- 4397 Wilshire Blvd Unit 305
- 4407 Wilshire Blvd Unit 305
- 4387 Wilshire Blvd Unit 111
- 4407 Wilshire Blvd Unit 204
- 4397 Wilshire Blvd Unit 204
- 5441 Lost Lake Ln
- 5449 Lost Lake Ln
- 4100 Spring St Unit 211
- 4100 Spring St Unit 214
Your Personal Tour Guide
Ask me questions while you tour the home.
