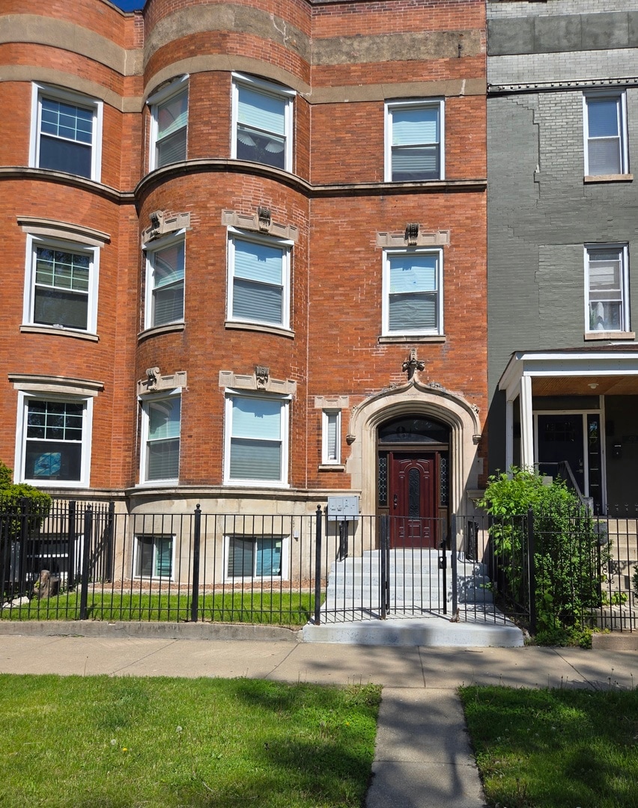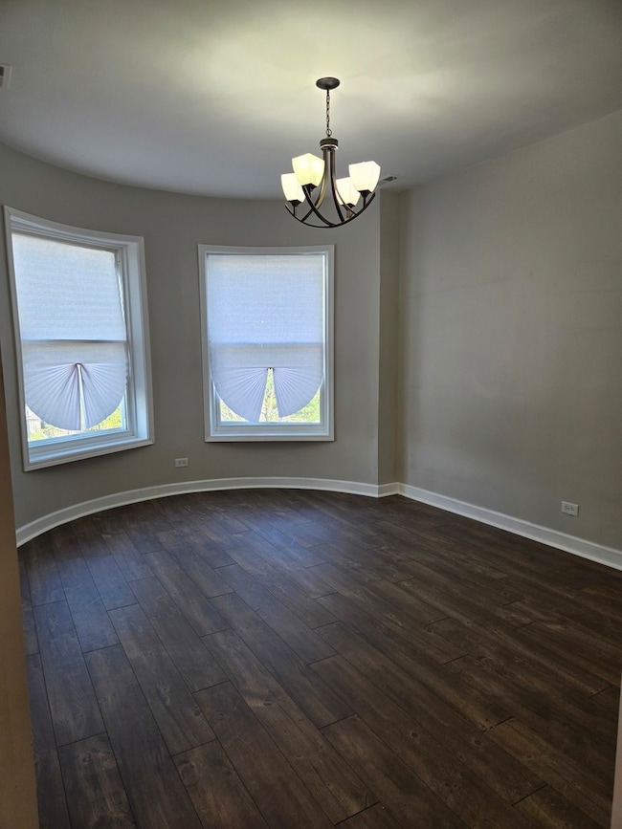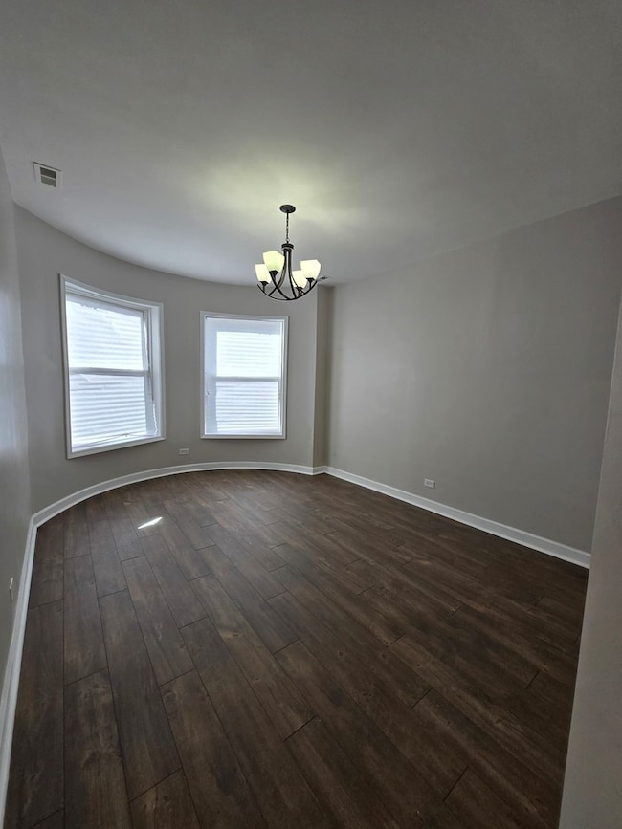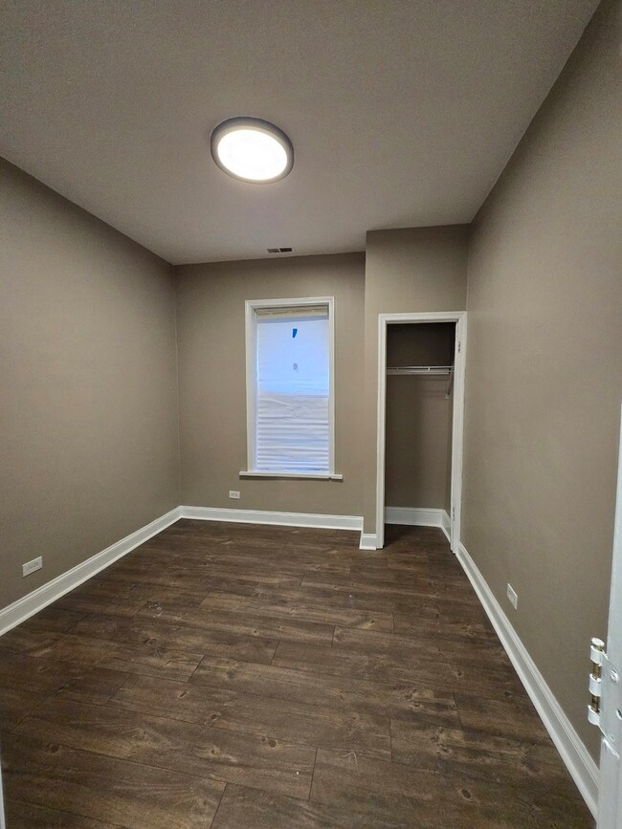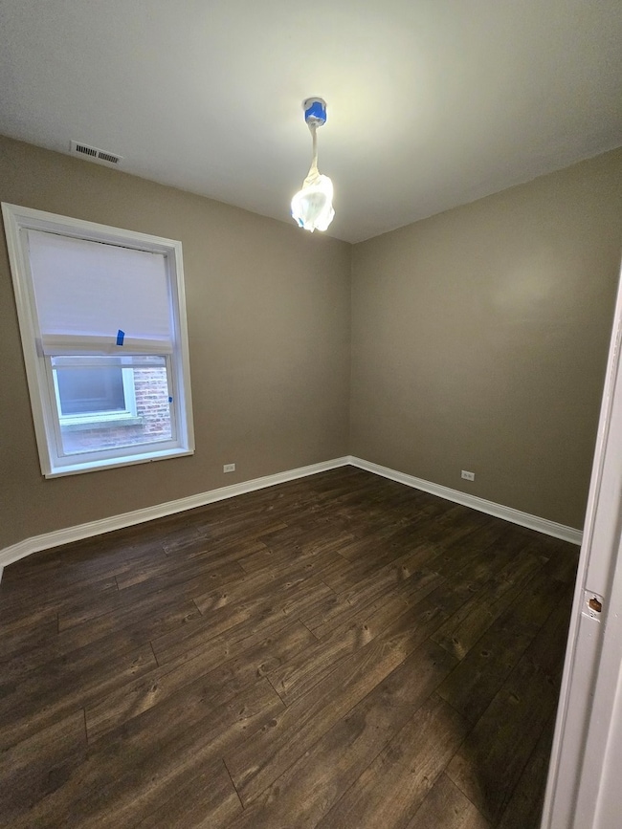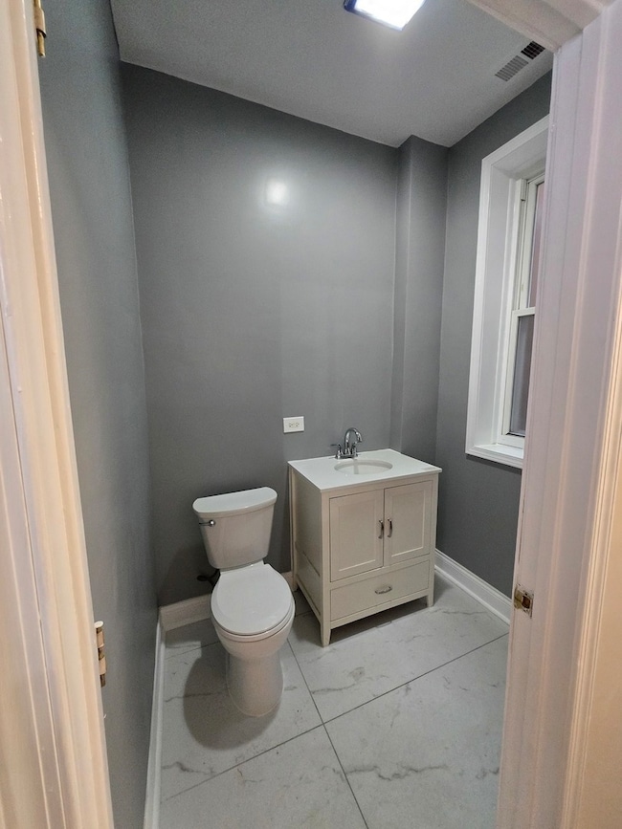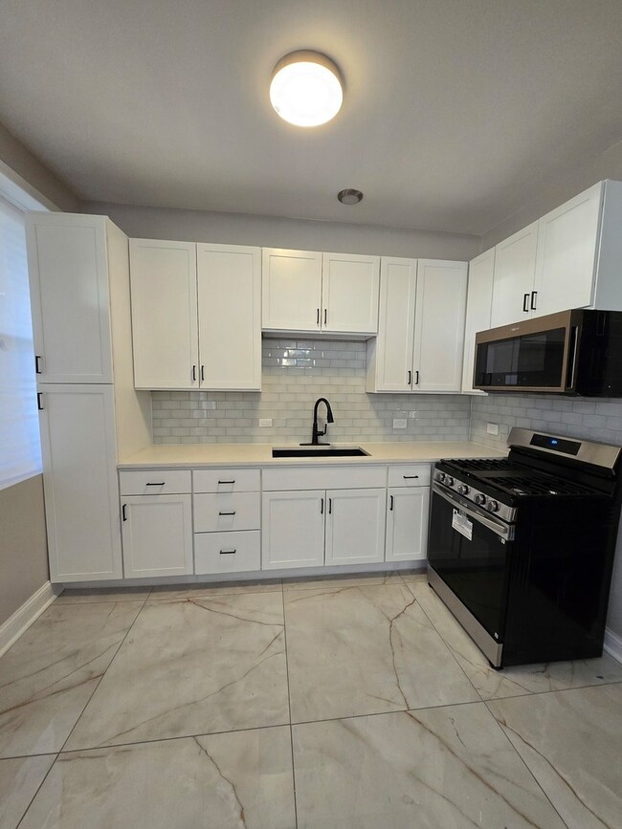4749 S Prairie Ave Unit 2 Chicago, IL 60615
Grand Boulevard NeighborhoodHighlights
- Granite Countertops
- 3-minute walk to 47Th Street Station (Green Line)
- Laundry Room
- Formal Dining Room
- Living Room
- 4-minute walk to South Side Sanctuary
About This Home
Discover of Bronzeville living at 4749 S Prairie Ave, where the perfect blend of location and lifestyle awaits. This residence is more than just an address; it's a gateway to a vibrant and convenient city lifestyle. Welcome home to 4749 S Prairie Ave, where modern style meets comfort in this newly Updated 4-bedroom, one and a half-bathroom residential apartment. Boasting with vinyl floors throughout, this residence exudes contemporary charm. The living space has been crafted to provide a spacious and welcoming environment. A great layout seamlessly integrates dining, and kitchen areas, creating a perfect setting for both relaxation and entertaining.The kitchen features stainless steel appliances that add a touch of sophistication. Nestled in a prime location, this property offers an enviable proximity to Chicago's downtown, ensuring that the heartbeat of the city is just a short drive away. Immerse yourself in the cultural richness, entertainment, and dining experiences that define the charm of downtown Chicago. Commute with ease, thanks to the strategic placement near major expressways, including 90/94 and Lakeshore Drive. Whether you're heading to work or exploring the city, the convenience of these access points makes every journey seamless and efficient. For those who prefer public transportation, a mere 2-minute walk at the end of the block opens up a world of possibilities. Embrace the freedom to navigate the city effortlessly, leaving the car behind and enjoying the convenience of nearby transit options. Nature lovers will appreciate the proximity to the lake, providing a tranquil escape right at your doorstep. Enjoy leisurely strolls along the water's edge or simply unwind amidst the picturesque views-a perfect balance to the urban energy that surrounds this address. But the appeal doesn't stop there. Mariano's and other essential amenities are within reach, ensuring that your daily needs are easily met. From shopping to dining, entertainment to relaxation, everything you desire is just moments away. Make a lifestyle statement with 4749 S Prairie Ave-an address that not only defines your home but also amplifies your connection to the dynamic pulse of Chicago. Don't just find a apartment; find a lifestyle worth living at 4749 S Prairie Ave.
Property Details
Home Type
- Multi-Family
Year Built
- Built in 1890 | Remodeled in 2025
Home Design
- Property Attached
- Brick Exterior Construction
Interior Spaces
- 1,500 Sq Ft Home
- 2-Story Property
- Family Room
- Living Room
- Formal Dining Room
- Basement Fills Entire Space Under The House
- Laundry Room
Kitchen
- Range
- Granite Countertops
Flooring
- Porcelain Tile
- Vinyl
Bedrooms and Bathrooms
- 4 Bedrooms
- 4 Potential Bedrooms
Parking
- 2 Parking Spaces
- Driveway
Utilities
- Central Air
- Heating System Uses Natural Gas
- Gas Water Heater
Listing and Financial Details
- Security Deposit $3,000
- Property Available on 5/19/25
- Rent includes water, exterior maintenance
- 12 Month Lease Term
Community Details
Overview
- 3 Units
- Low-Rise Condominium
Pet Policy
- Pets up to 150 lbs
- Dogs and Cats Allowed
Map
Source: Midwest Real Estate Data (MRED)
MLS Number: 12362543
- 4823 S Prairie Ave
- 4735 S Indiana Ave
- 4829 S Prairie Ave Unit 48292
- 4758 S King Dr Unit 4
- 300 E 47th St
- 4854 S Prairie Ave Unit G
- 4832 S Indiana Ave Unit G-28
- 5800 S Calumet Ave
- 121 E 47th St
- 4840 S Indiana Ave
- 4622 S Calumet Ave
- 4711 S Michigan Ave
- 4619 S Prairie Ave Unit GDN
- 6121 S King Dr
- 4619 S Indiana Ave
- 4622 S Indiana Ave
- 4908 S Indiana Ave
- 4637 S Michigan Ave
- 5900 S Calumet Ave
- 4842 S Michigan Ave Unit 2S
