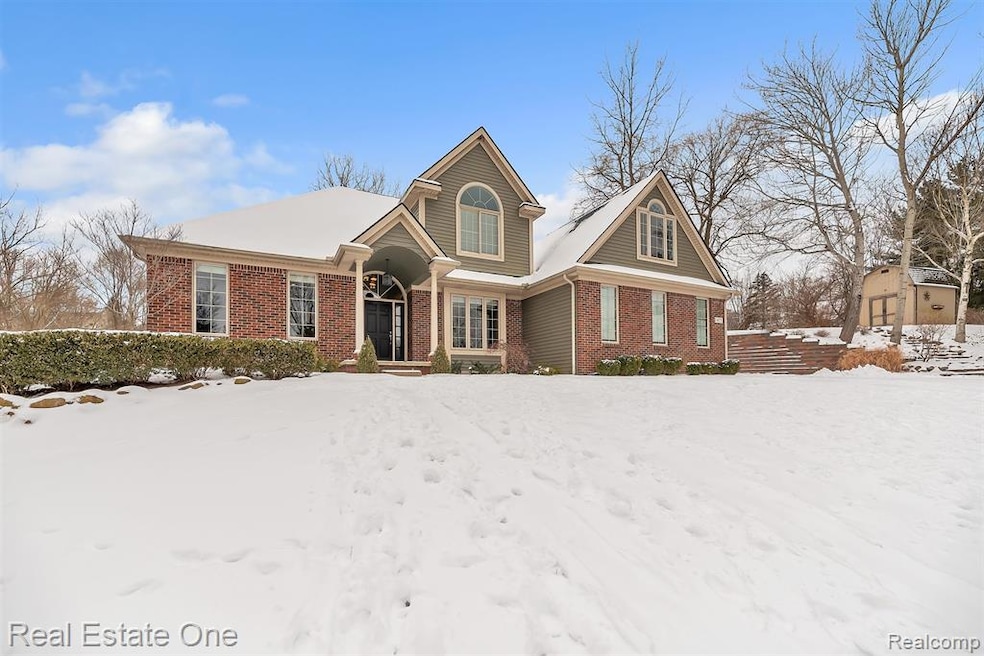
$500,000
- 3 Beds
- 2.5 Baths
- 1,392 Sq Ft
- 145 Huff Lake Ct
- Ortonville, MI
Welcome to lakefront living on peaceful Huff Lake in Brandon Township. This ranch style home with a finished walkout basement sits on over 3 acres and offers a great balance of space, comfort, and outdoor enjoyment. Inside, you’ll find an open floor plan with three bedrooms, two full baths, and a convenient guest bath. A brand new roof adds peace of mind, and the whole house Generac generator
Barbara Schaefer Berkshire Hathaway HomeServices Michigan Real Est
