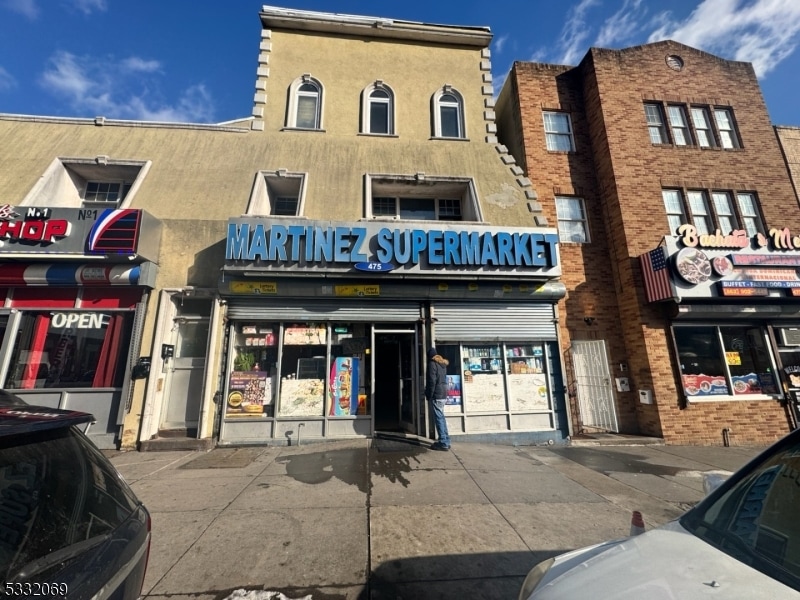475 Clinton Ave Unit 4 Newark, NJ 07108
Clinton Hill NeighborhoodHighlights
- Deck
- High Ceiling
- Storm Windows
- Wood Flooring
- Thermal Windows
- 4-minute walk to Chamblee Square Park
About This Home
Top Floor, Top Quality, Top Location Live and Love it here; private and pristine with lots of conveniences, like great views, use of DECK and semi-private YARD in the heart of a SID = Special Improvement District; Walk to great Dining, Schools, Transit, Night Life ; near Bergen Ave and directly Across from the Newark Police Precinct #5 and in HEART of Urban Improvement Zone pet or kennel space ! Very private/ great views/ yard option/. Section 8 welcome; Pets considered; quiet apartment. Professional Property and Professionally Managed 4 Bedrooms / liv room & access to On site laundry room; Semi Furnished and Newer Appliances Apply w yalekent any time All subsidy programs SOTA accepted.
Property Details
Home Type
- Multi-Family
Year Built
- Built in 1925
Lot Details
- 25 Sq Ft Lot
- Privacy Fence
- Level Lot
Parking
- On-Street Parking
Home Design
- Tile
Interior Spaces
- 1,200 Sq Ft Home
- 3-Story Property
- High Ceiling
- Thermal Windows
- Drapes & Rods
- Combination Dining and Living Room
Kitchen
- Gas Oven or Range
- Microwave
Flooring
- Wood
- Laminate
Bedrooms and Bathrooms
- 4 Bedrooms
- Primary bedroom located on third floor
- Walk-In Closet
- 1 Full Bathroom
- Bathtub with Shower
Home Security
- Storm Windows
- Fire and Smoke Detector
Outdoor Features
- Deck
Utilities
- Central Air
- Electric Baseboard Heater
- Standard Electricity
- Gas Water Heater
Community Details
- Limit on the number of pets
- Pet Size Limit
Listing and Financial Details
- Tenant pays for electric, gas, heat, hot water, repair insurance, sewer, water
- Assessor Parcel Number 1614-02685-0000-00027-0000-
Map
Source: Garden State MLS
MLS Number: 3940823
- 640 Bergen St
- 686 Bergen St
- 513 Clinton Ave
- 513 Clinton Ave Unit 3
- 89 Chadwick Ave
- 241 Peshine Ave
- 129-131 Seymour Ave
- 724 Bergen St
- 168 Seymour Ave
- 111 Ridgewood Ave
- 49 Chadwick Ave
- 171 Seymour Ave
- 173 Seymour Ave
- 184 Seymour Ave
- 132 Badger Ave
- 28 Farley Ave
- 57-59 Treacy Ave
- 9 Madison Ave
- 46-48 Van Ness Place
- 25-27 Treacy Ave

