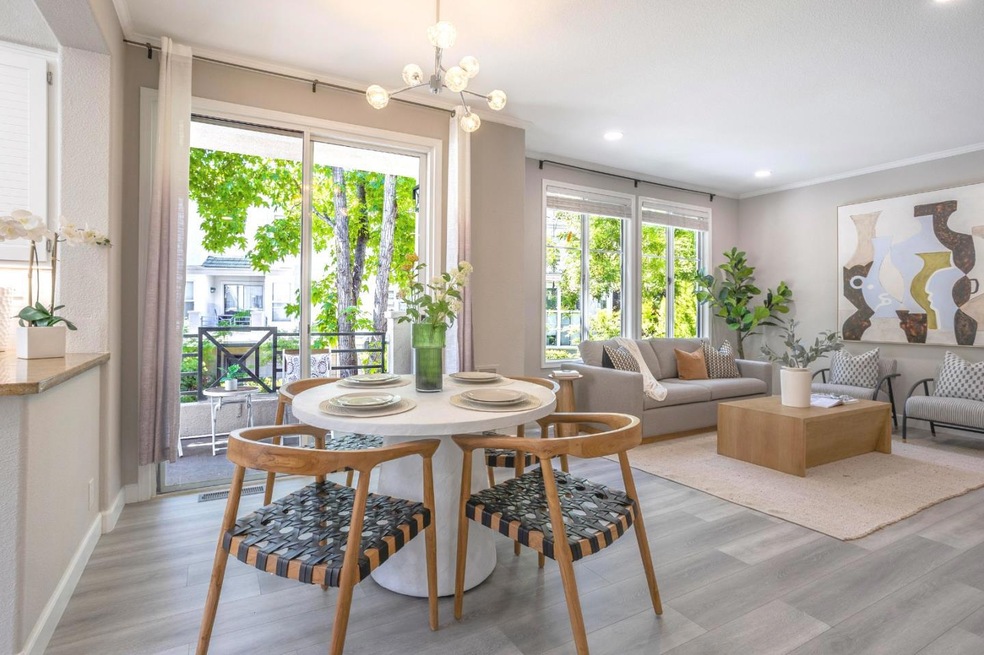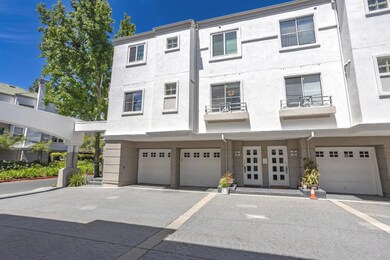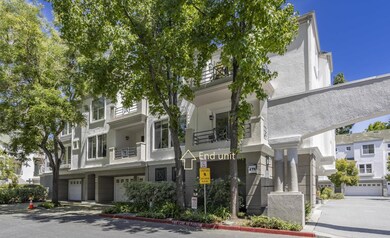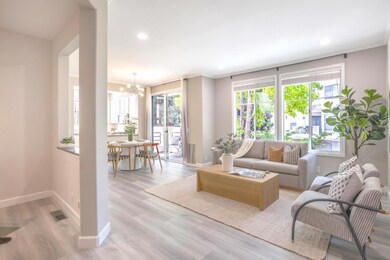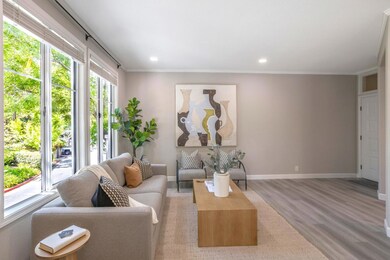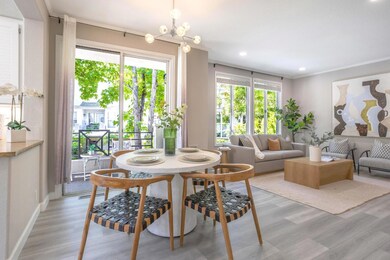
475 Milan Dr Unit 101 San Jose, CA 95134
Highlights
- Granite Countertops
- Den
- Bathtub with Shower
- Montague Elementary School Rated A-
- Breakfast Bar
- Forced Air Heating and Cooling System
About This Home
As of August 2024Step into the epitome of urban sophistication in the heart of San Jose with this stunning one-bedroom, one-bathroom PLUS DEN/OFFICE, it is an END UNIT condo at 475 Milan Drive, Unit 101. Nestled in the coveted Villagio community, this modern residence exudes charm and comfort. As you enter, you're greeted by an open-floor layout that seamlessly connects the living room, dining room, and kitchen, creating an ideal space for relaxation and entertainment. The entire 948 square feet unit has been tastefully repainted and features new flooring throughout, adding a touch of modern elegance. Enjoy the convenience of air conditioning, included parking, and a washer/dryer in the unit. Step out to the private balcony and savor the tranquil views of the lush greenery that surrounds the area. The kitchen boasts stainless steel appliances and stylish cabinetry, elevating the space with a contemporary flair. With its prime location in a vibrant neighborhood, this home offers easy access to an array of amenities and attractions, including high-tech companies. Don't miss the chance to experience this unique urban living opportunity. This home is a must-see for those seeking a modern, comfortable, and convenient living space in the heart of San Jose. LOW HOA $335 includes water & garbage fee
Property Details
Home Type
- Condominium
Est. Annual Taxes
- $9,194
Year Built
- Built in 1992
Parking
- 1 Car Garage
Home Design
- Slab Foundation
Interior Spaces
- 948 Sq Ft Home
- 1-Story Property
- Combination Dining and Living Room
- Den
- Laundry in unit
Kitchen
- Breakfast Bar
- Granite Countertops
Flooring
- Carpet
- Laminate
Bedrooms and Bathrooms
- 1 Bedroom
- 1 Full Bathroom
- Bathtub with Shower
Utilities
- Forced Air Heating and Cooling System
Community Details
- Property has a Home Owners Association
- Association fees include common area electricity
- Villagio At River Oaks Association
- Built by Villagio at River Oaks
Listing and Financial Details
- Assessor Parcel Number 097-65-170
Ownership History
Purchase Details
Home Financials for this Owner
Home Financials are based on the most recent Mortgage that was taken out on this home.Purchase Details
Home Financials for this Owner
Home Financials are based on the most recent Mortgage that was taken out on this home.Purchase Details
Home Financials for this Owner
Home Financials are based on the most recent Mortgage that was taken out on this home.Similar Homes in San Jose, CA
Home Values in the Area
Average Home Value in this Area
Purchase History
| Date | Type | Sale Price | Title Company |
|---|---|---|---|
| Grant Deed | $800,000 | Fidelity National Title Compan | |
| Grant Deed | $752,000 | Cornerstone Title | |
| Grant Deed | $137,000 | -- |
Mortgage History
| Date | Status | Loan Amount | Loan Type |
|---|---|---|---|
| Open | $550,000 | New Conventional | |
| Previous Owner | $564,000 | New Conventional | |
| Previous Owner | $300,000 | Future Advance Clause Open End Mortgage | |
| Previous Owner | $250,000 | Credit Line Revolving | |
| Previous Owner | $18,676 | Unknown | |
| Previous Owner | $95,000 | Unknown | |
| Previous Owner | $109,600 | No Value Available |
Property History
| Date | Event | Price | Change | Sq Ft Price |
|---|---|---|---|---|
| 08/29/2024 08/29/24 | Sold | $800,000 | +0.3% | $844 / Sq Ft |
| 08/08/2024 08/08/24 | Pending | -- | -- | -- |
| 08/02/2024 08/02/24 | For Sale | $798,000 | +6.1% | $842 / Sq Ft |
| 04/04/2022 04/04/22 | Sold | $752,000 | +12.2% | $793 / Sq Ft |
| 02/23/2022 02/23/22 | Pending | -- | -- | -- |
| 02/15/2022 02/15/22 | For Sale | $670,000 | -- | $707 / Sq Ft |
Tax History Compared to Growth
Tax History
| Year | Tax Paid | Tax Assessment Tax Assessment Total Assessment is a certain percentage of the fair market value that is determined by local assessors to be the total taxable value of land and additions on the property. | Land | Improvement |
|---|---|---|---|---|
| 2024 | $9,194 | $735,000 | $367,500 | $367,500 |
| 2023 | $8,475 | $670,000 | $335,000 | $335,000 |
| 2022 | $8,954 | $700,000 | $350,000 | $350,000 |
| 2021 | $3,057 | $212,568 | $124,131 | $88,437 |
| 2020 | $3,002 | $210,390 | $122,859 | $87,531 |
| 2019 | $2,992 | $206,265 | $120,450 | $85,815 |
| 2018 | $2,809 | $202,222 | $118,089 | $84,133 |
| 2017 | $2,791 | $198,258 | $115,774 | $82,484 |
| 2016 | $2,778 | $194,371 | $113,504 | $80,867 |
| 2015 | $2,754 | $191,453 | $111,800 | $79,653 |
| 2014 | $2,583 | $187,703 | $109,610 | $78,093 |
Agents Affiliated with this Home
-
Maggie Chien

Seller's Agent in 2024
Maggie Chien
Compass
9 in this area
119 Total Sales
-
Sharon Chen

Seller Co-Listing Agent in 2024
Sharon Chen
Compass
(408) 429-9046
1 in this area
29 Total Sales
-
Lin Mou

Buyer's Agent in 2024
Lin Mou
BQ Realty
(650) 427-0788
2 in this area
26 Total Sales
-

Seller's Agent in 2022
Megan Archer
Keller Williams Realty Santa Cruz
(831) 359-6139
2 in this area
141 Total Sales
Map
Source: MLSListings
MLS Number: ML81972546
APN: 097-65-170
- 425 Navaro Way Unit 118
- 440 Navaro Place Unit 115
- 440 Navaro Place Unit 205
- 653 Encore Way
- 553 Mill River Ln
- 407 Camille Cir Unit 16
- 336 Silvertip Ct
- 2151 Oakland Rd Unit 444
- 2151 Oakland Rd Unit 510
- 2151 Oakland Rd Unit 528
- 2151 Oakland Rd Unit 98
- 2151 Oakland Rd Unit 231
- 2151 Oakland Rd Unit 308
- 2151 Oakland Rd Unit 552
- 2151 Oakland Rd Unit 189
- 2151 Old Oakland Rd Unit 330
- 409 Gibbons Ct
- 1274 Nestwood Way
- 1305 Sunrise Way
- 1568 Fallen Leaf Dr
