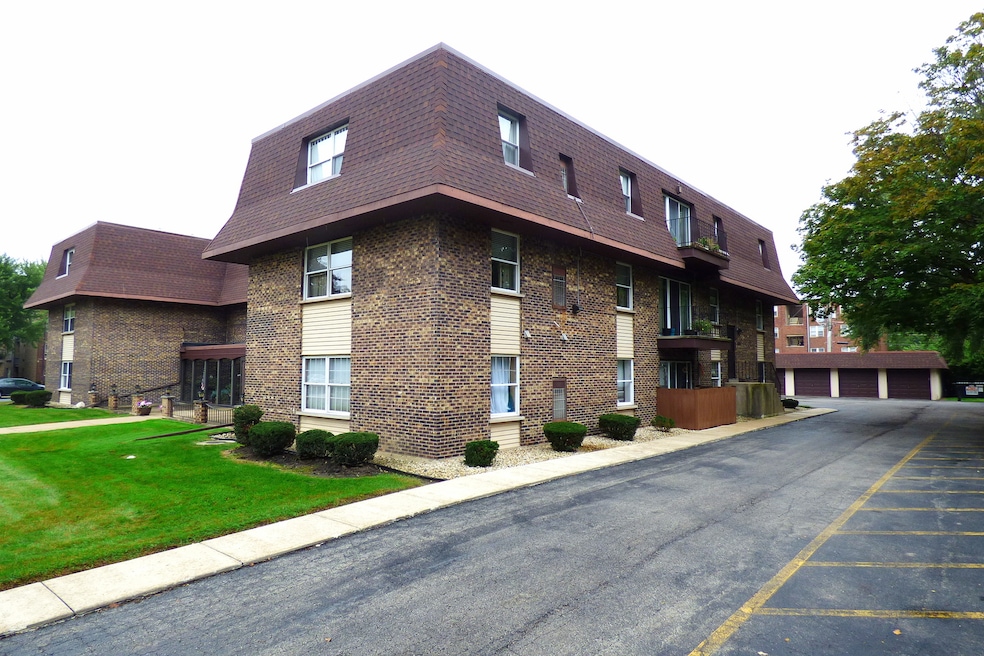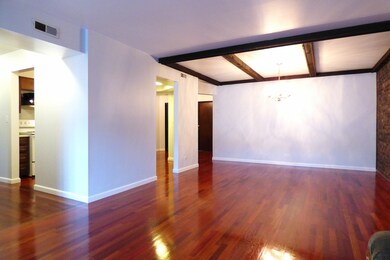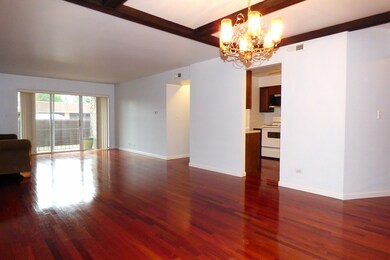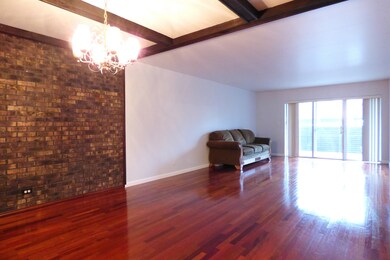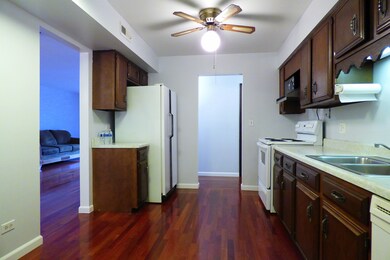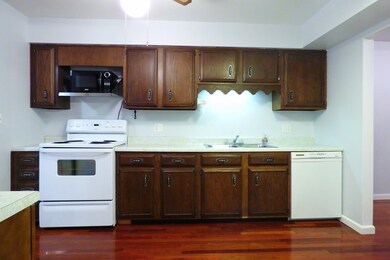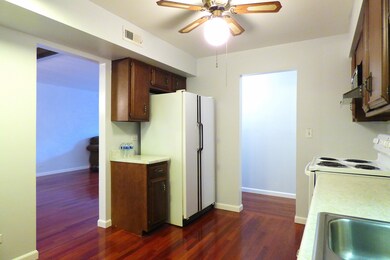
475 Shenstone Rd Unit 102 Riverside, IL 60546
Highlights
- Mature Trees
- Wood Flooring
- End Unit
- Blythe Park Elementary School Rated A
- Main Floor Bedroom
- Balcony
About This Home
As of July 2020Very spacious and rarely available 1st floor condo in a solid building! Secluded location yet just blocks from Metra station and town! The unit has 2 Bedrooms and 2 full baths with an open floor-plan living space and balcony ready to entertain new owners and guests. Central HVAC will keep everyone comfortable! Recent updates include floors, trim work, new windows, custom shades, and upgraded electrical panel. Main living area has also been recently painted. Large master bedroom is complete with master bath and walk-in closet. The condo comes with 1 garage space, 1 exterior space and plenty of street parking for guests. Building has a new roof and includes laundry, party room with a pool table, elevator and storage lockers. Great location and size, don't let this one get away!
Last Agent to Sell the Property
Coldwell Banker Realty License #475156798 Listed on: 10/03/2019

Property Details
Home Type
- Condominium
Est. Annual Taxes
- $2,497
Year Built
- 1975
Lot Details
- End Unit
- Southern Exposure
- Mature Trees
HOA Fees
- $310 per month
Parking
- Detached Garage
- Parking Available
- Garage Transmitter
- Garage Door Opener
- Driveway
- Parking Included in Price
- Garage Is Owned
- Assigned Parking
Home Design
- Brick Exterior Construction
- Slab Foundation
- Asphalt Shingled Roof
- Flexicore
Interior Spaces
- Entrance Foyer
- Storage
- Finished Basement
- Basement Fills Entire Space Under The House
Kitchen
- Breakfast Bar
- Oven or Range
- Microwave
- Dishwasher
Flooring
- Wood
- Laminate
Bedrooms and Bathrooms
- Main Floor Bedroom
- Walk-In Closet
- Primary Bathroom is a Full Bathroom
- Bathroom on Main Level
Home Security
Utilities
- Forced Air Heating and Cooling System
- Lake Michigan Water
Additional Features
- Balcony
- Property is near a bus stop
Listing and Financial Details
- Homeowner Tax Exemptions
Community Details
Pet Policy
- Pets Allowed
Security
- Storm Screens
Ownership History
Purchase Details
Home Financials for this Owner
Home Financials are based on the most recent Mortgage that was taken out on this home.Purchase Details
Home Financials for this Owner
Home Financials are based on the most recent Mortgage that was taken out on this home.Purchase Details
Home Financials for this Owner
Home Financials are based on the most recent Mortgage that was taken out on this home.Purchase Details
Similar Homes in the area
Home Values in the Area
Average Home Value in this Area
Purchase History
| Date | Type | Sale Price | Title Company |
|---|---|---|---|
| Warranty Deed | $131,000 | Old Republic Title | |
| Warranty Deed | $125,000 | Old Republic Title | |
| Deed | $104,000 | First American | |
| Interfamily Deed Transfer | -- | -- |
Mortgage History
| Date | Status | Loan Amount | Loan Type |
|---|---|---|---|
| Previous Owner | $104,800 | New Conventional | |
| Previous Owner | $93,600 | New Conventional |
Property History
| Date | Event | Price | Change | Sq Ft Price |
|---|---|---|---|---|
| 07/02/2020 07/02/20 | Sold | $131,000 | -14.3% | $113 / Sq Ft |
| 05/27/2020 05/27/20 | Pending | -- | -- | -- |
| 03/18/2020 03/18/20 | For Sale | $152,900 | +22.3% | $132 / Sq Ft |
| 01/10/2020 01/10/20 | Sold | $125,000 | -9.7% | $108 / Sq Ft |
| 12/10/2019 12/10/19 | Pending | -- | -- | -- |
| 11/19/2019 11/19/19 | Price Changed | $138,400 | -1.1% | $120 / Sq Ft |
| 10/15/2019 10/15/19 | Price Changed | $139,900 | -3.5% | $121 / Sq Ft |
| 10/03/2019 10/03/19 | For Sale | $144,900 | +39.3% | $125 / Sq Ft |
| 08/29/2014 08/29/14 | Sold | $104,000 | -5.4% | -- |
| 07/22/2014 07/22/14 | Pending | -- | -- | -- |
| 07/10/2014 07/10/14 | Price Changed | $109,900 | -4.4% | -- |
| 06/22/2014 06/22/14 | Price Changed | $114,900 | -4.2% | -- |
| 04/17/2014 04/17/14 | For Sale | $119,900 | -- | -- |
Tax History Compared to Growth
Tax History
| Year | Tax Paid | Tax Assessment Tax Assessment Total Assessment is a certain percentage of the fair market value that is determined by local assessors to be the total taxable value of land and additions on the property. | Land | Improvement |
|---|---|---|---|---|
| 2024 | $2,497 | $13,774 | $2,570 | $11,204 |
| 2023 | $1,329 | $13,774 | $2,570 | $11,204 |
| 2022 | $1,329 | $9,629 | $4,691 | $4,938 |
| 2021 | $1,337 | $9,627 | $4,690 | $4,937 |
| 2020 | $1,439 | $9,627 | $4,690 | $4,937 |
| 2019 | $2,427 | $10,324 | $4,240 | $6,084 |
| 2018 | $3,527 | $10,324 | $4,240 | $6,084 |
| 2017 | $3,413 | $10,324 | $4,240 | $6,084 |
| 2016 | $4,293 | $12,189 | $3,533 | $8,656 |
| 2015 | $4,194 | $12,189 | $3,533 | $8,656 |
| 2014 | $4,122 | $12,189 | $3,533 | $8,656 |
| 2013 | $2,180 | $11,497 | $3,533 | $7,964 |
Agents Affiliated with this Home
-
Brian Brennan

Seller's Agent in 2020
Brian Brennan
@ Properties
(708) 447-7207
17 in this area
38 Total Sales
-
Aleks Yakovenko

Seller's Agent in 2020
Aleks Yakovenko
Coldwell Banker Realty
(630) 673-6593
191 Total Sales
-
Jason Hinsley

Seller Co-Listing Agent in 2020
Jason Hinsley
Re/Max Metropolitan LLC
(347) 368-8872
14 in this area
66 Total Sales
-
Matt Pittman

Seller's Agent in 2014
Matt Pittman
Keller Williams Premiere Properties
(630) 545-9860
224 Total Sales
-
Anthony Janega

Seller Co-Listing Agent in 2014
Anthony Janega
Rachael A Real
(630) 290-7714
37 Total Sales
Map
Source: Midwest Real Estate Data (MRED)
MLS Number: MRD10537564
APN: 15-36-203-059-1002
- 369 Addison Rd
- 3010 Wisconsin Ave
- 3218 Wenonah Ave
- 2914 Maple Ave
- 327 Southcote Rd
- 501 Byrd Rd
- 326 Evelyn Rd
- 3441 S Harlem Ave
- 7005 34th St
- 3302 Kenilworth Ave
- 3335 Clinton Ave
- 3515 S Harlem Ave Unit 1B
- 562 Byrd Rd
- 3140 Grove Ave
- 6924 34th St
- 567 Byrd Rd
- 3517 S Harlem Ave Unit C2
- 580 Selborne Rd
- 3132 Oak Park Ave
- 7102 Riverside Dr
