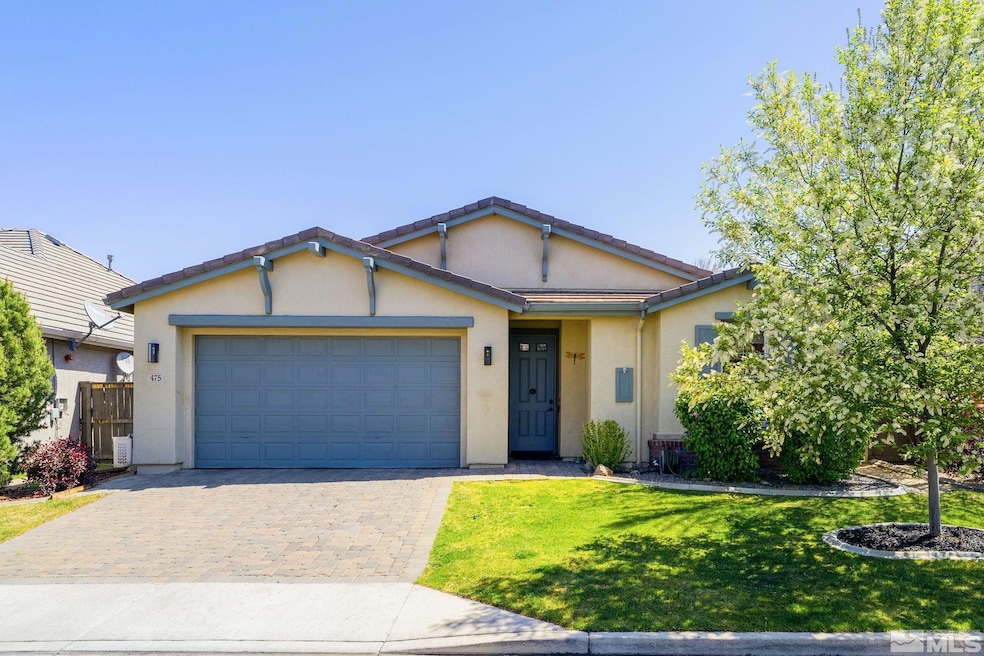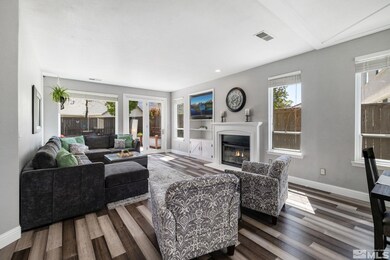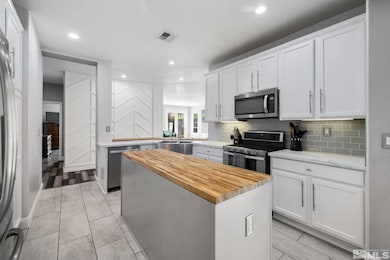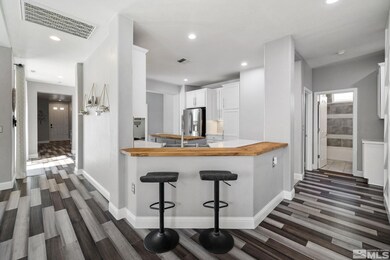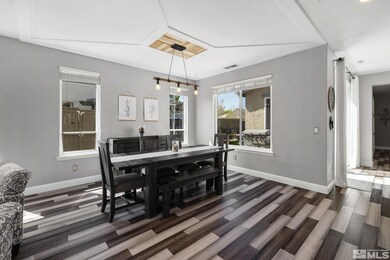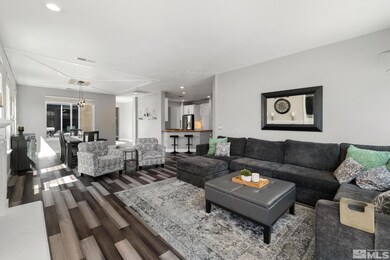
475 Sysonby Ct Reno, NV 89521
Virginia Foothills NeighborhoodEstimated payment $4,577/month
Highlights
- Solar Power System
- View of Trees or Woods
- High Ceiling
- Marce Herz Middle School Rated A-
- Bonus Room
- Great Room
About This Home
**Seller is open to providing a flooring credit** Beautifully updated head to toe single-story home in Curti Ranch featuring 4 bedrooms, 3 bathrooms, and a dedicated office or optional 5th bedroom. The living area has been opened to create a spacious, flowing layout. The kitchen includes painted cabinets, butcher block countertop, and a newly added pantry. Interior upgrades include newer windows and HVAC system (both 1.5 years old), updated flooring, fresh interior paint, and repainted trim., All three bathrooms have been renovated with design elements—new tile, accent details, backsplash, mirrors, and hardware throughout. Additional highlights include a turf backyard with sprinklers to keep it clean, raised garden beds with drip systems, a concrete patio, stone walkway, and a workout jungle gym in the garage. A solar panel system powers currently charges two electric vehicles—offering modern comfort with energy efficiency.
Listing Agent
Sierra Sotheby's Intl. Realty License #S.177775 Listed on: 05/01/2025

Home Details
Home Type
- Single Family
Est. Annual Taxes
- $4,261
Year Built
- Built in 2005
Lot Details
- 6,665 Sq Ft Lot
- Back Yard Fenced
- Landscaped
- Level Lot
- Front and Back Yard Sprinklers
- Sprinklers on Timer
- Property is zoned PD
HOA Fees
- $50 Monthly HOA Fees
Parking
- 3 Car Attached Garage
- Tandem Parking
- Garage Door Opener
Property Views
- Woods
- Mountain
Home Design
- Slab Foundation
- Pitched Roof
- Tile Roof
- Stick Built Home
- Stucco
Interior Spaces
- 2,143 Sq Ft Home
- 1-Story Property
- High Ceiling
- Ceiling Fan
- Gas Log Fireplace
- Double Pane Windows
- Vinyl Clad Windows
- Mud Room
- Entrance Foyer
- Great Room
- Living Room with Fireplace
- Bonus Room
- Fire and Smoke Detector
Kitchen
- Breakfast Bar
- Built-In Oven
- Electric Cooktop
- Microwave
- Dishwasher
- No Kitchen Appliances
- Kitchen Island
- Disposal
Flooring
- Laminate
- Ceramic Tile
Bedrooms and Bathrooms
- 5 Bedrooms
- Walk-In Closet
- 3 Full Bathrooms
- Dual Sinks
- Primary Bathroom includes a Walk-In Shower
Laundry
- Laundry Room
- Laundry Cabinets
Schools
- Brown Elementary School
- Marce Herz Middle School
- Galena High School
Utilities
- Refrigerated Cooling System
- Forced Air Heating and Cooling System
- Heating System Uses Natural Gas
- Gas Water Heater
Additional Features
- Solar Power System
- Patio
Community Details
- $250 HOA Transfer Fee
- Gaston Wilkerson Association, Phone Number (775) 828-1911
- Reno Community
- Curti Ranch 2 Unit 6 Subdivision
- Maintained Community
- The community has rules related to covenants, conditions, and restrictions
- Electric Vehicle Charging Station
Listing and Financial Details
- Home warranty included in the sale of the property
- Assessor Parcel Number 14057104
Map
Home Values in the Area
Average Home Value in this Area
Tax History
| Year | Tax Paid | Tax Assessment Tax Assessment Total Assessment is a certain percentage of the fair market value that is determined by local assessors to be the total taxable value of land and additions on the property. | Land | Improvement |
|---|---|---|---|---|
| 2025 | $4,261 | $157,874 | $47,880 | $109,995 |
| 2024 | $4,261 | $150,980 | $40,355 | $110,625 |
| 2023 | $3,946 | $150,368 | $45,780 | $104,588 |
| 2022 | $3,654 | $125,813 | $38,675 | $87,138 |
| 2021 | $3,383 | $115,025 | $28,525 | $86,500 |
| 2020 | $3,181 | $115,162 | $28,630 | $86,532 |
| 2019 | $3,030 | $110,765 | $27,510 | $83,255 |
| 2018 | $2,896 | $101,968 | $20,545 | $81,423 |
| 2017 | $2,814 | $100,769 | $19,355 | $81,414 |
| 2016 | $2,742 | $100,843 | $17,675 | $83,168 |
| 2015 | $2,734 | $100,038 | $17,290 | $82,748 |
| 2014 | $2,654 | $88,649 | $15,155 | $73,494 |
| 2013 | -- | $70,202 | $11,655 | $58,547 |
Property History
| Date | Event | Price | Change | Sq Ft Price |
|---|---|---|---|---|
| 05/28/2025 05/28/25 | Price Changed | $749,000 | -3.4% | $350 / Sq Ft |
| 05/01/2025 05/01/25 | For Sale | $775,000 | +79.2% | $362 / Sq Ft |
| 08/08/2018 08/08/18 | Sold | $432,500 | -1.3% | $202 / Sq Ft |
| 07/03/2018 07/03/18 | Pending | -- | -- | -- |
| 06/22/2018 06/22/18 | For Sale | $438,000 | +46.0% | $204 / Sq Ft |
| 11/19/2014 11/19/14 | Sold | $300,000 | -6.3% | $140 / Sq Ft |
| 10/29/2014 10/29/14 | Pending | -- | -- | -- |
| 10/13/2014 10/13/14 | For Sale | $320,000 | -- | $149 / Sq Ft |
Purchase History
| Date | Type | Sale Price | Title Company |
|---|---|---|---|
| Bargain Sale Deed | $432,500 | First Centennial Reno | |
| Interfamily Deed Transfer | -- | Ticor Title Reno | |
| Bargain Sale Deed | $300,000 | None Available | |
| Bargain Sale Deed | $265,000 | First American Title Reno | |
| Bargain Sale Deed | $277,500 | First American Title Reno | |
| Bargain Sale Deed | $277,500 | First American Title Reno | |
| Trustee Deed | $359,285 | Accommodation | |
| Warranty Deed | -- | Accommodation | |
| Bargain Sale Deed | $362,000 | North America Title Company |
Mortgage History
| Date | Status | Loan Amount | Loan Type |
|---|---|---|---|
| Open | $150,000 | New Conventional | |
| Open | $425,250 | New Conventional | |
| Closed | $312,000 | New Conventional | |
| Closed | $78,000 | Future Advance Clause Open End Mortgage | |
| Closed | $346,000 | New Conventional | |
| Previous Owner | $293,600 | New Conventional | |
| Previous Owner | $294,566 | FHA | |
| Previous Owner | $265,000 | Unknown | |
| Previous Owner | $82,100 | Unknown | |
| Previous Owner | $42,100 | Unknown | |
| Previous Owner | $336,800 | Unknown | |
| Previous Owner | $103,500 | Stand Alone Second | |
| Previous Owner | $289,300 | Fannie Mae Freddie Mac |
Similar Homes in the area
Source: Northern Nevada Regional MLS
MLS Number: 250005613
APN: 140-571-04
- 420 Miesque Ct
- 415 Ruffian Ct
- 450 Ruffian Ct
- 595 Needles Ct
- 650 Caspian Ct
- 11285 Messina Way
- 485 Haleb Ct Unit 7
- 471 Shire Ct
- 11270 Parma Way
- 485 Sondrio Ct
- 14025 Tagor Rd
- 400 Sondrio Ct
- 12236 Steel Mist Ln
- 2028 Whitecliff Dr
- 2347 Iron Square Dr
- 0 Cinder Ln Unit 250001294
- 0 Us Hwy 395 S Unit 240002170
- 2348 Copper Brand Dr Unit Claymont 384
- 2416 Kates Bridge Dr Unit Mayfield 542
- 2420 Kates Bridge Dr Unit Glenwood 543
