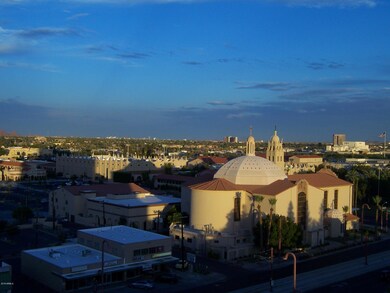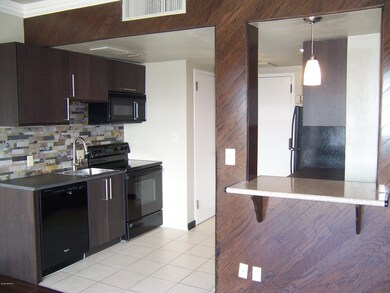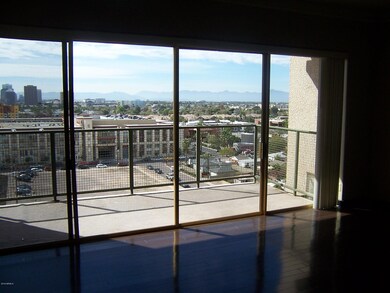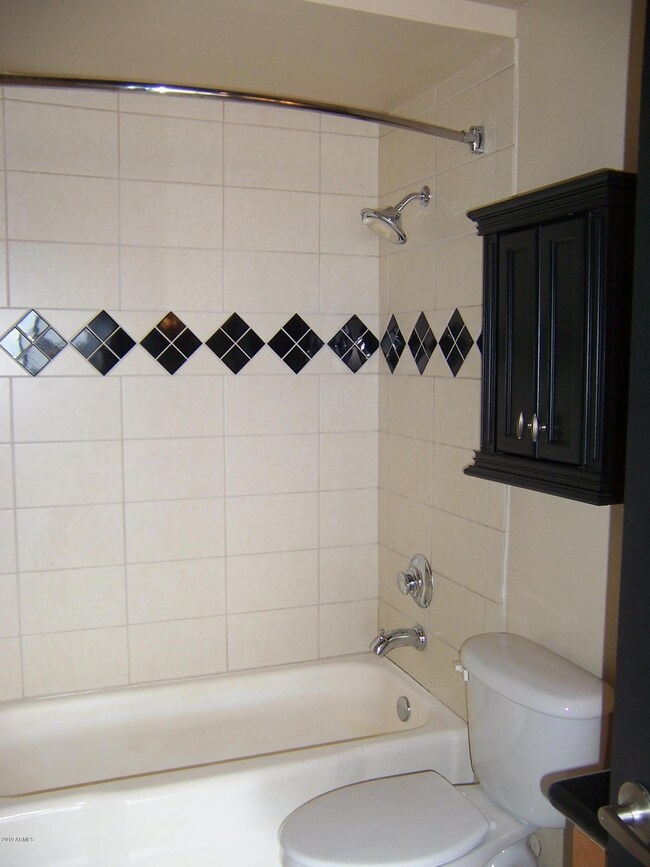
Landmark 4750 N Central Ave Unit 9E Phoenix, AZ 85012
Uptown Phoenix NeighborhoodHighlights
- Concierge
- Fitness Center
- Heated Pool
- Phoenix Coding Academy Rated A
- Gated with Attendant
- The property is located in a historic district
About This Home
As of March 2023CHECK OUT THIS 9TH FLOOR, 1 BEDROOM, 1 BATH UNIT WITH EXCELLENT VIEWS OF THE PHOENIX SKYLINE AND SOUTH MOUNTAIN. VERY EFFICIENT FLOOR PLAN WITH TWO SEPARATE BALCONIES ADDING ANOTHER 180 SQUARE FEET OF OUTDOOR LIVING AND ENTERTAINING SPACE. TILE IN KITCHEN AND BATH, HARDWOOD IN LR AND BR. KITCHEN IS FULLY EQUIPPED WITH EURO-CABINETS, GRANITE COUNTERS AND BLACK APPLIANCES. THIS UNIT ALSO OVERLOOKS THE BEAUTIFUL POOL AREA! THE LANDMARK TOWERS AMENITIES INCLUDE 24 HOUR-A-DAY CONCIERGE SERVICE, 1 UNDERGROUND SECURED PARKING SPACE, AIR CONDITIONING/HEATING, WI-FI, STATE OF THE ART GYM, YEAR-ROUND HEATED POOL, 18TH FLOOR SKY LOUNGE, RESIDENT CENTER FOR LARGE GATHERINGS, LIBRARY, MEDIA/MOVIE ROOM AND MUCH MORE. YAMA SUSHI AND ROTT-N-GRAPES ARE ON ONSITE. MOVE IN READY.
Last Agent to Sell the Property
J Ralph
ProAgent Realty License #SA554595000
Property Details
Home Type
- Condominium
Est. Annual Taxes
- $631
Year Built
- Built in 1964
HOA Fees
- $434 Monthly HOA Fees
Parking
- 1 Car Garage
- Gated Parking
- Parking Permit Required
- Community Parking Structure
Property Views
- City Lights
- Mountain
Interior Spaces
- 602 Sq Ft Home
- Ceiling height of 9 feet or more
Kitchen
- Breakfast Bar
- Built-In Microwave
- Dishwasher
- Granite Countertops
Flooring
- Wood
- Tile
Bedrooms and Bathrooms
- 1 Bedroom
- 1 Bathroom
Outdoor Features
- Heated Pool
Location
- Property is near public transit
- Property is near a bus stop
- The property is located in a historic district
Schools
- Montecito Community Elementary School
- Osborn Middle School
- Central High School
Utilities
- Refrigerated Cooling System
- Heating System Uses Natural Gas
- High Speed Internet
- Cable TV Available
Additional Features
- No Interior Steps
- Block Wall Fence
Listing and Financial Details
- Tax Lot 9E
- Assessor Parcel Number 155-28-264
Community Details
Overview
- City Property Association, Phone Number (602) 264-6187
- High-Rise Condominium
- Built by Milton Saper
- Landmark Towers Condominium Subdivision, Camelback Floorplan
- FHA/VA Approved Complex
- 18-Story Property
Amenities
- Concierge
- Theater or Screening Room
- Recreation Room
- Laundry Facilities
- No Laundry Facilities
Recreation
Security
- Gated with Attendant
Map
About Landmark
Home Values in the Area
Average Home Value in this Area
Property History
| Date | Event | Price | Change | Sq Ft Price |
|---|---|---|---|---|
| 03/22/2023 03/22/23 | Sold | $182,500 | +1.4% | $303 / Sq Ft |
| 02/19/2023 02/19/23 | Pending | -- | -- | -- |
| 02/16/2023 02/16/23 | For Sale | $180,000 | +44.0% | $299 / Sq Ft |
| 02/06/2020 02/06/20 | Sold | $125,000 | -3.1% | $208 / Sq Ft |
| 12/06/2019 12/06/19 | Price Changed | $129,000 | -7.2% | $214 / Sq Ft |
| 08/18/2019 08/18/19 | Price Changed | $139,000 | -6.1% | $231 / Sq Ft |
| 03/01/2019 03/01/19 | For Sale | $148,000 | +18.4% | $246 / Sq Ft |
| 02/14/2019 02/14/19 | Off Market | $125,000 | -- | -- |
| 01/13/2019 01/13/19 | For Sale | $148,000 | -- | $246 / Sq Ft |
Tax History
| Year | Tax Paid | Tax Assessment Tax Assessment Total Assessment is a certain percentage of the fair market value that is determined by local assessors to be the total taxable value of land and additions on the property. | Land | Improvement |
|---|---|---|---|---|
| 2025 | $630 | $5,712 | -- | -- |
| 2024 | $607 | $5,440 | -- | -- |
| 2023 | $607 | $11,330 | $2,260 | $9,070 |
| 2022 | $604 | $10,350 | $2,070 | $8,280 |
| 2021 | $622 | $10,260 | $2,050 | $8,210 |
| 2020 | $605 | $9,520 | $1,900 | $7,620 |
| 2019 | $653 | $10,160 | $2,030 | $8,130 |
| 2018 | $631 | $9,020 | $1,800 | $7,220 |
| 2017 | $580 | $7,770 | $1,550 | $6,220 |
| 2016 | $559 | $6,410 | $1,280 | $5,130 |
| 2015 | $520 | $6,050 | $1,210 | $4,840 |
Mortgage History
| Date | Status | Loan Amount | Loan Type |
|---|---|---|---|
| Open | $127,575 | New Conventional | |
| Previous Owner | $112,500 | New Conventional | |
| Previous Owner | $10,000 | Seller Take Back | |
| Previous Owner | $164,650 | New Conventional |
Deed History
| Date | Type | Sale Price | Title Company |
|---|---|---|---|
| Warranty Deed | $182,250 | Driggs Title Agency | |
| Warranty Deed | -- | -- | |
| Warranty Deed | $125,000 | Equity Title Agency Inc | |
| Warranty Deed | $55,000 | Chicago Title | |
| Cash Sale Deed | $29,900 | Chicago Title | |
| Interfamily Deed Transfer | -- | Chicago Title | |
| Quit Claim Deed | -- | Chicago Title | |
| Interfamily Deed Transfer | -- | Chicago Title Insurance Co | |
| Special Warranty Deed | $205,850 | The Talon Group Tempe Supers |
Similar Homes in Phoenix, AZ
Source: Arizona Regional Multiple Listing Service (ARMLS)
MLS Number: 5867411
APN: 155-28-264
- 4750 N Central Ave Unit D15
- 4750 N Central Ave Unit 11
- 4750 N Central Ave Unit 2
- 4750 N Central Ave Unit 3
- 4750 N Central Ave Unit 1N
- 4750 N Central Ave Unit 17B
- 4750 N Central Ave Unit 3B
- 4750 N Central Ave Unit 12H
- 4750 N Central Ave Unit 7D
- 4750 N Central Ave Unit 4
- 4750 N Central Ave Unit 8B
- 0 W Camelback Road and 571st Ave
- 55 E Pierson St
- 406 W Coolidge St
- 303 W Hazelwood St
- 37 W Medlock Dr
- 330 W Minnezona Ave
- 346 E Highland Ave
- 540 W Mariposa St Unit 9
- 654 W Camelback Rd Unit 13
![20161104175029835153000000[1]](https://images.homes.com/listings/102/8076186413-17031447/4750-n-central-ave-phoenix-az-unit-9e-primaryphoto.jpg)





