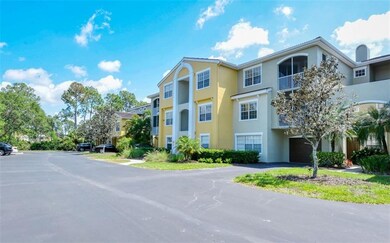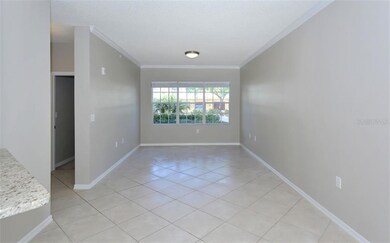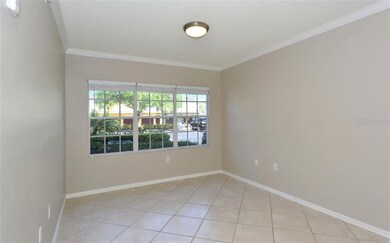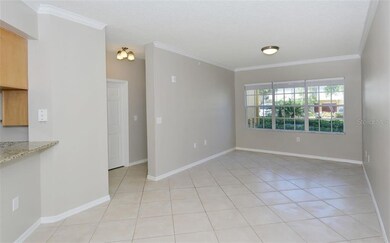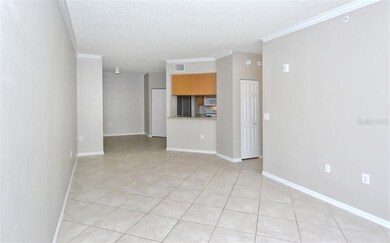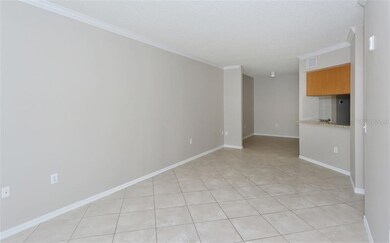
4751 Travini Cir Unit 4108 Sarasota, FL 34235
Highlights
- Fitness Center
- Gated Community
- Open Floorplan
- Booker High School Rated A-
- 81.47 Acre Lot
- Clubhouse
About This Home
As of February 2022If you are looking for a maintenance-free lifestyle in a community rich with amenities, then this charming and affordable ground floor 1 Bedroom, 1 bath condominium unit is a perfect fit! This open floor plan unit would make a perfect Florida pied-à-terre, investment property or permanent residence for a professional on-the-go, or for anyone seeking carefree living. The entire condo has been freshly painted and new carpeting installed in the bedroom. It is truly move-in ready. Las Palmas of Sarasota is a gated community offering two heated swimming pools with spa, two fitness centers, clubhouse, tennis court, playground, dog park and a boat/RV storage area, and is superbly located just minutes from the vibrant University corridor with plenty of dining, shopping and recreational activities.
Last Agent to Sell the Property
COMPASS FLORIDA LLC License #3335727 Listed on: 03/26/2020

Property Details
Home Type
- Condominium
Est. Annual Taxes
- $1,409
Year Built
- Built in 2002
Lot Details
- Southwest Facing Home
- Mature Landscaping
- Landscaped with Trees
HOA Fees
- $218 Monthly HOA Fees
Home Design
- Florida Architecture
- Spanish Architecture
- Slab Foundation
- Tile Roof
- Block Exterior
- Stucco
Interior Spaces
- 957 Sq Ft Home
- 3-Story Property
- Open Floorplan
- Ceiling Fan
- Blinds
Kitchen
- Range
- Microwave
- Dishwasher
- Solid Surface Countertops
- Disposal
Flooring
- Carpet
- Ceramic Tile
Bedrooms and Bathrooms
- 1 Bedroom
- 1 Full Bathroom
Laundry
- Laundry Room
- Dryer
- Washer
Home Security
Parking
- Common or Shared Parking
- Open Parking
Location
- Property is near public transit
Schools
- Emma E. Booker Elementary School
- Booker Middle School
- Booker High School
Utilities
- Central Heating and Cooling System
- Thermostat
- Underground Utilities
- Electric Water Heater
- Cable TV Available
Listing and Financial Details
- Down Payment Assistance Available
- Visit Down Payment Resource Website
- Tax Lot 4-108
- Assessor Parcel Number 0015011086
Community Details
Overview
- Association fees include cable TV, community pool, escrow reserves fund, insurance, maintenance structure, ground maintenance, manager, pest control, pool maintenance, private road, recreational facilities, sewer, trash
- Sunstate Management Cammy Association, Phone Number (941) 377-7700
- Visit Association Website
- Las Palmas Community
- Las Palmas Of Sarasota Subdivision
- On-Site Maintenance
- Association Owns Recreation Facilities
- The community has rules related to deed restrictions, vehicle restrictions
- Rental Restrictions
Amenities
- Clubhouse
Recreation
- Tennis Courts
- Recreation Facilities
- Community Playground
- Fitness Center
- Community Pool
- Community Spa
Pet Policy
- Pets up to 60 lbs
- Pet Size Limit
- 2 Pets Allowed
Security
- Gated Community
- Fire and Smoke Detector
- Fire Sprinkler System
Ownership History
Purchase Details
Home Financials for this Owner
Home Financials are based on the most recent Mortgage that was taken out on this home.Purchase Details
Home Financials for this Owner
Home Financials are based on the most recent Mortgage that was taken out on this home.Purchase Details
Home Financials for this Owner
Home Financials are based on the most recent Mortgage that was taken out on this home.Purchase Details
Home Financials for this Owner
Home Financials are based on the most recent Mortgage that was taken out on this home.Purchase Details
Home Financials for this Owner
Home Financials are based on the most recent Mortgage that was taken out on this home.Purchase Details
Home Financials for this Owner
Home Financials are based on the most recent Mortgage that was taken out on this home.Purchase Details
Similar Homes in Sarasota, FL
Home Values in the Area
Average Home Value in this Area
Purchase History
| Date | Type | Sale Price | Title Company |
|---|---|---|---|
| Warranty Deed | $195,000 | Sunbelt Title | |
| Warranty Deed | $148,000 | Attorney | |
| Warranty Deed | $133,000 | Clear Title Group | |
| Warranty Deed | $128,000 | First American Title Ins Co | |
| Warranty Deed | $127,000 | Attorney | |
| Warranty Deed | $178,600 | -- | |
| Corporate Deed | $114,400 | Jacksonville Title & Trust L |
Mortgage History
| Date | Status | Loan Amount | Loan Type |
|---|---|---|---|
| Previous Owner | $126,350 | New Conventional | |
| Previous Owner | $102,400 | New Conventional | |
| Previous Owner | $123,190 | New Conventional | |
| Previous Owner | $134,560 | Fannie Mae Freddie Mac |
Property History
| Date | Event | Price | Change | Sq Ft Price |
|---|---|---|---|---|
| 07/16/2025 07/16/25 | Price Changed | $187,000 | -9.2% | $195 / Sq Ft |
| 07/11/2025 07/11/25 | For Sale | $206,000 | 0.0% | $215 / Sq Ft |
| 03/25/2024 03/25/24 | Rented | $1,650 | 0.0% | -- |
| 03/12/2024 03/12/24 | Price Changed | $1,650 | -2.9% | $2 / Sq Ft |
| 02/14/2024 02/14/24 | For Rent | $1,700 | +6.3% | -- |
| 03/16/2022 03/16/22 | Rented | $1,600 | -5.9% | -- |
| 02/07/2022 02/07/22 | For Rent | $1,700 | 0.0% | -- |
| 02/03/2022 02/03/22 | Sold | $195,000 | +8.4% | $204 / Sq Ft |
| 01/20/2022 01/20/22 | Pending | -- | -- | -- |
| 01/11/2022 01/11/22 | For Sale | $179,900 | -7.7% | $188 / Sq Ft |
| 01/11/2022 01/11/22 | Off Market | $195,000 | -- | -- |
| 12/21/2021 12/21/21 | Pending | -- | -- | -- |
| 12/17/2021 12/17/21 | For Sale | $179,900 | +20.7% | $188 / Sq Ft |
| 02/24/2021 02/24/21 | Sold | $149,000 | +2.8% | $156 / Sq Ft |
| 02/13/2021 02/13/21 | Pending | -- | -- | -- |
| 02/08/2021 02/08/21 | Price Changed | $145,000 | 0.0% | $152 / Sq Ft |
| 02/08/2021 02/08/21 | For Sale | $145,000 | +0.1% | $152 / Sq Ft |
| 02/01/2021 02/01/21 | Pending | -- | -- | -- |
| 01/25/2021 01/25/21 | Price Changed | $144,900 | -3.3% | $151 / Sq Ft |
| 01/19/2021 01/19/21 | For Sale | $149,900 | +12.7% | $157 / Sq Ft |
| 11/23/2020 11/23/20 | Sold | $133,000 | -4.7% | $139 / Sq Ft |
| 10/22/2020 10/22/20 | Pending | -- | -- | -- |
| 09/29/2020 09/29/20 | For Sale | $139,500 | +9.0% | $146 / Sq Ft |
| 04/30/2020 04/30/20 | Sold | $128,000 | -3.8% | $134 / Sq Ft |
| 04/01/2020 04/01/20 | Pending | -- | -- | -- |
| 03/26/2020 03/26/20 | For Sale | $133,000 | +4.7% | $139 / Sq Ft |
| 03/28/2018 03/28/18 | Sold | $127,000 | -3.1% | $133 / Sq Ft |
| 02/21/2018 02/21/18 | Pending | -- | -- | -- |
| 12/14/2017 12/14/17 | For Sale | $131,000 | -- | $137 / Sq Ft |
Tax History Compared to Growth
Tax History
| Year | Tax Paid | Tax Assessment Tax Assessment Total Assessment is a certain percentage of the fair market value that is determined by local assessors to be the total taxable value of land and additions on the property. | Land | Improvement |
|---|---|---|---|---|
| 2024 | $2,372 | $164,000 | -- | $164,000 |
| 2023 | $2,372 | $168,600 | $0 | $168,600 |
| 2022 | $2,117 | $147,300 | $0 | $147,300 |
| 2021 | $1,614 | $102,300 | $0 | $102,300 |
| 2020 | $1,485 | $90,900 | $0 | $90,900 |
| 2019 | $1,409 | $87,500 | $0 | $87,500 |
| 2018 | $1,398 | $88,300 | $0 | $88,300 |
| 2017 | $1,382 | $85,500 | $0 | $85,500 |
| 2016 | $1,285 | $81,700 | $0 | $81,700 |
| 2015 | $1,206 | $72,300 | $0 | $72,300 |
| 2014 | $1,072 | $50,300 | $0 | $0 |
Agents Affiliated with this Home
-
Suely Brandao

Seller's Agent in 2025
Suely Brandao
CENTURY 21 BEGGINS ENTERPRISES
(941) 387-8888
7 Total Sales
-
Charisse Maloney
C
Seller's Agent in 2024
Charisse Maloney
PREMIER ASSOCIATES REALTY LLC
(941) 779-8649
13 Total Sales
-
Jane Beale-Thompson

Buyer's Agent in 2024
Jane Beale-Thompson
WHITE SANDS REALTY GROUP FL
(518) 588-6390
32 Total Sales
-
toyia Youtzy
t
Seller's Agent in 2022
toyia Youtzy
JENNETTE PROPERTIES, INC.
(941) 359-3435
3 Total Sales
-
Kenneth Cowles

Seller's Agent in 2022
Kenneth Cowles
REALTY SERVICES INC
(941) 302-4152
99 Total Sales
-
ROBERT Cowles
R
Seller Co-Listing Agent in 2022
ROBERT Cowles
REALTY SERVICES INC
(941) 302-4150
86 Total Sales
Map
Source: Stellar MLS
MLS Number: A4464010
APN: 0015-01-1086
- 5711 Bentgrass Dr Unit 19203
- 5401 Bentgrass Dr Unit 1113
- 5552 Bentgrass Dr Unit 7301
- 5691 Bentgrass Dr Unit 15101
- 5601 Bentgrass Dr Unit 10105
- 5681 Bentgrass Dr Unit 13201
- 5401 Bentgrass Dr Unit 1302
- 5691 Bentgrass Dr Unit 15102
- 5700 Bentgrass Dr Unit 209
- 5450 Bentgrass Dr Unit 5301
- 5701 Bentgrass Dr Unit 18203
- 5601 Bentgrass Dr Unit 10115
- 5552 Bentgrass Dr Unit 7116
- 5700 Bentgrass Dr Unit 16211
- 4990 Baraldi Cir Unit 101
- 5401 Bentgrass Dr Unit 1118
- 5001 Baraldi Cir Unit 22202
- 4751 Travini Cir Unit 4116
- 5459 Bentgrass Dr Unit 2304
- 5459 Bentgrass Dr Unit 2116

