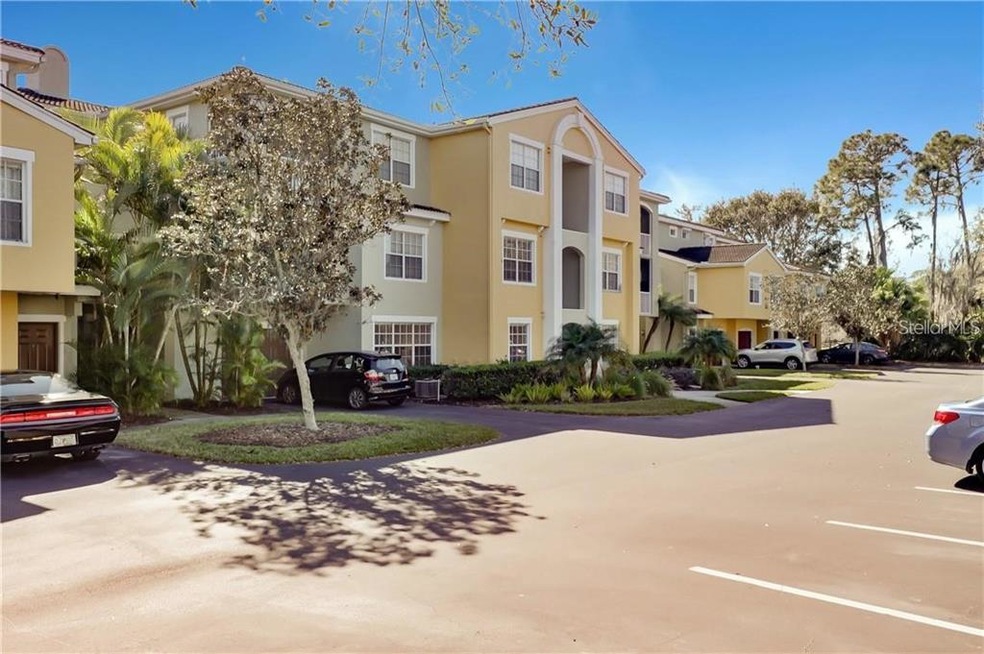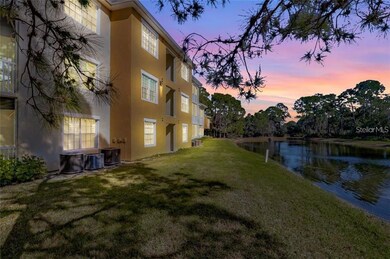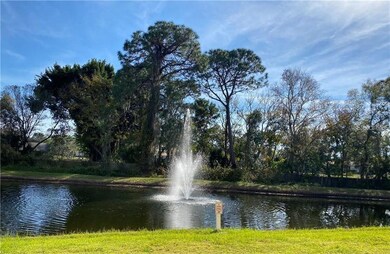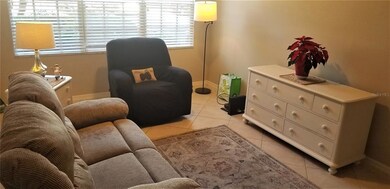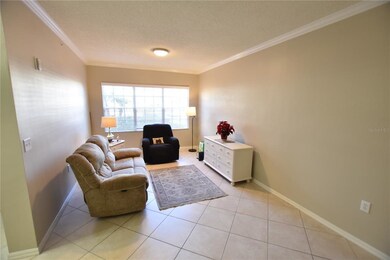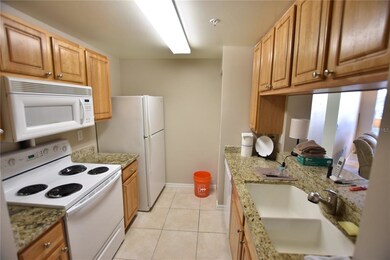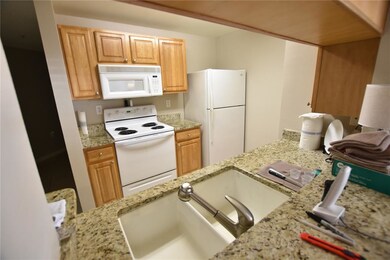
4751 Travini Cir Unit 4108 Sarasota, FL 34235
Highlights
- Gunite Pool
- Sauna
- 81.47 Acre Lot
- Booker High School Rated A-
- Gated Community
- Ceramic Tile Flooring
About This Home
As of February 2022***OFFERS - HIGHEST AND BEST BY WED 01/19/2022 NOON*** Gorgeous resort style luxury gated condominium complex in the midst of
all the newest dining, shopping, entertainment district. Amenities of
this complex includes 2 pools and fitness centers. Main resort style
pool with spa tub, fitness center and community rooms. Additional
lakeside pool and fitness are offered at the rear of the community.
Tennis courts, playground, grilling areas, car wash area, dog park and
unique gated parking storage round out the amenity package.
This very clean ground-floor 1 bedroom is clean, bright and updated.
Looking for affordable living? With this price tag and low monthly
maintenance it makes a lot of sense to stop renting and be an owner.
Las Palmas is well situated next to the Meadows as well as all the
entertainment venues, restaurant dining and shopping experiences at UTC.
Want some outdoor recreational activity then jump the fence and explore
all that Nathan Benderson Aquatic complex provides. There is so much to
explore and experience right at your backdoor.
This certainly will sell quickly....what doesn't today? So better
hurry. Property is staged for maximum appeal.
Last Agent to Sell the Property
REALTY SERVICES INC License #0395811 Listed on: 12/17/2021
Property Details
Home Type
- Condominium
Est. Annual Taxes
- $1,485
Year Built
- Built in 2002
Lot Details
- North Facing Home
- Irrigation
Parking
- Assigned Parking
Home Design
- Slab Foundation
- Tile Roof
- Concrete Siding
Interior Spaces
- 957 Sq Ft Home
- 1-Story Property
- Sauna
Kitchen
- Range
- Microwave
- Ice Maker
- Dishwasher
- Disposal
Flooring
- Carpet
- Ceramic Tile
Bedrooms and Bathrooms
- 1 Bedroom
- 1 Full Bathroom
Laundry
- Dryer
- Washer
Outdoor Features
- Gunite Pool
Schools
- Gocio Elementary School
- Booker Middle School
- Booker High School
Utilities
- Central Heating and Cooling System
- Thermostat
- Electric Water Heater
- Cable TV Available
Listing and Financial Details
- Assessor Parcel Number 0015011086
Community Details
Overview
- Association fees include cable TV, common area taxes, community pool, escrow reserves fund, maintenance exterior, ground maintenance, manager, pest control, pool maintenance, private road, recreational facilities
- Las Palmas Of Sarasota Condo Association, Phone Number (941) 377-7700
- Las Palmas Community
- Las Palmas Of Sarasota Subdivision
- Association Approval Required
Recreation
- Tennis Courts
- Community Playground
- Community Pool
Pet Policy
- Pets Allowed
- Pets up to 60 lbs
Security
- Gated Community
Ownership History
Purchase Details
Home Financials for this Owner
Home Financials are based on the most recent Mortgage that was taken out on this home.Purchase Details
Home Financials for this Owner
Home Financials are based on the most recent Mortgage that was taken out on this home.Purchase Details
Home Financials for this Owner
Home Financials are based on the most recent Mortgage that was taken out on this home.Purchase Details
Home Financials for this Owner
Home Financials are based on the most recent Mortgage that was taken out on this home.Purchase Details
Home Financials for this Owner
Home Financials are based on the most recent Mortgage that was taken out on this home.Purchase Details
Home Financials for this Owner
Home Financials are based on the most recent Mortgage that was taken out on this home.Purchase Details
Similar Homes in Sarasota, FL
Home Values in the Area
Average Home Value in this Area
Purchase History
| Date | Type | Sale Price | Title Company |
|---|---|---|---|
| Warranty Deed | $195,000 | Sunbelt Title | |
| Warranty Deed | $148,000 | Attorney | |
| Warranty Deed | $133,000 | Clear Title Group | |
| Warranty Deed | $128,000 | First American Title Ins Co | |
| Warranty Deed | $127,000 | Attorney | |
| Warranty Deed | $178,600 | -- | |
| Corporate Deed | $114,400 | Jacksonville Title & Trust L |
Mortgage History
| Date | Status | Loan Amount | Loan Type |
|---|---|---|---|
| Previous Owner | $126,350 | New Conventional | |
| Previous Owner | $102,400 | New Conventional | |
| Previous Owner | $123,190 | New Conventional | |
| Previous Owner | $134,560 | Fannie Mae Freddie Mac |
Property History
| Date | Event | Price | Change | Sq Ft Price |
|---|---|---|---|---|
| 07/11/2025 07/11/25 | For Sale | $206,000 | 0.0% | $215 / Sq Ft |
| 03/25/2024 03/25/24 | Rented | $1,650 | 0.0% | -- |
| 03/12/2024 03/12/24 | Price Changed | $1,650 | -2.9% | $2 / Sq Ft |
| 02/14/2024 02/14/24 | For Rent | $1,700 | +6.3% | -- |
| 03/16/2022 03/16/22 | Rented | $1,600 | -5.9% | -- |
| 02/07/2022 02/07/22 | For Rent | $1,700 | 0.0% | -- |
| 02/03/2022 02/03/22 | Sold | $195,000 | +8.4% | $204 / Sq Ft |
| 01/20/2022 01/20/22 | Pending | -- | -- | -- |
| 01/11/2022 01/11/22 | For Sale | $179,900 | -7.7% | $188 / Sq Ft |
| 01/11/2022 01/11/22 | Off Market | $195,000 | -- | -- |
| 12/21/2021 12/21/21 | Pending | -- | -- | -- |
| 12/17/2021 12/17/21 | For Sale | $179,900 | +20.7% | $188 / Sq Ft |
| 02/24/2021 02/24/21 | Sold | $149,000 | +2.8% | $156 / Sq Ft |
| 02/13/2021 02/13/21 | Pending | -- | -- | -- |
| 02/08/2021 02/08/21 | Price Changed | $145,000 | 0.0% | $152 / Sq Ft |
| 02/08/2021 02/08/21 | For Sale | $145,000 | +0.1% | $152 / Sq Ft |
| 02/01/2021 02/01/21 | Pending | -- | -- | -- |
| 01/25/2021 01/25/21 | Price Changed | $144,900 | -3.3% | $151 / Sq Ft |
| 01/19/2021 01/19/21 | For Sale | $149,900 | +12.7% | $157 / Sq Ft |
| 11/23/2020 11/23/20 | Sold | $133,000 | -4.7% | $139 / Sq Ft |
| 10/22/2020 10/22/20 | Pending | -- | -- | -- |
| 09/29/2020 09/29/20 | For Sale | $139,500 | +9.0% | $146 / Sq Ft |
| 04/30/2020 04/30/20 | Sold | $128,000 | -3.8% | $134 / Sq Ft |
| 04/01/2020 04/01/20 | Pending | -- | -- | -- |
| 03/26/2020 03/26/20 | For Sale | $133,000 | +4.7% | $139 / Sq Ft |
| 03/28/2018 03/28/18 | Sold | $127,000 | -3.1% | $133 / Sq Ft |
| 02/21/2018 02/21/18 | Pending | -- | -- | -- |
| 12/14/2017 12/14/17 | For Sale | $131,000 | -- | $137 / Sq Ft |
Tax History Compared to Growth
Tax History
| Year | Tax Paid | Tax Assessment Tax Assessment Total Assessment is a certain percentage of the fair market value that is determined by local assessors to be the total taxable value of land and additions on the property. | Land | Improvement |
|---|---|---|---|---|
| 2024 | $2,372 | $164,000 | -- | $164,000 |
| 2023 | $2,372 | $168,600 | $0 | $168,600 |
| 2022 | $2,117 | $147,300 | $0 | $147,300 |
| 2021 | $1,614 | $102,300 | $0 | $102,300 |
| 2020 | $1,485 | $90,900 | $0 | $90,900 |
| 2019 | $1,409 | $87,500 | $0 | $87,500 |
| 2018 | $1,398 | $88,300 | $0 | $88,300 |
| 2017 | $1,382 | $85,500 | $0 | $85,500 |
| 2016 | $1,285 | $81,700 | $0 | $81,700 |
| 2015 | $1,206 | $72,300 | $0 | $72,300 |
| 2014 | $1,072 | $50,300 | $0 | $0 |
Agents Affiliated with this Home
-
Suely Brandao

Seller's Agent in 2025
Suely Brandao
CENTURY 21 BEGGINS ENTERPRISES
(941) 387-8888
6 Total Sales
-
Charisse Maloney
C
Seller's Agent in 2024
Charisse Maloney
PREMIER ASSOCIATES REALTY LLC
(941) 779-8649
13 Total Sales
-
Jane Beale-Thompson

Buyer's Agent in 2024
Jane Beale-Thompson
WHITE SANDS REALTY GROUP FL
(518) 588-6390
31 Total Sales
-
toyia Youtzy
t
Seller's Agent in 2022
toyia Youtzy
JENNETTE PROPERTIES, INC.
(941) 359-3435
3 Total Sales
-
Kenneth Cowles

Seller's Agent in 2022
Kenneth Cowles
REALTY SERVICES INC
(941) 302-4152
99 Total Sales
-
ROBERT Cowles
R
Seller Co-Listing Agent in 2022
ROBERT Cowles
REALTY SERVICES INC
(941) 302-4150
86 Total Sales
Map
Source: Stellar MLS
MLS Number: A4520458
APN: 0015-01-1086
- 5711 Bentgrass Dr Unit 19203
- 5401 Bentgrass Dr Unit 1113
- 5552 Bentgrass Dr Unit 7301
- 5691 Bentgrass Dr Unit 15101
- 5601 Bentgrass Dr Unit 10105
- 5691 Bentgrass Dr Unit 211
- 5681 Bentgrass Dr Unit 13201
- 5401 Bentgrass Dr Unit 1302
- 5691 Bentgrass Dr Unit 15102
- 5700 Bentgrass Dr Unit 209
- 5450 Bentgrass Dr Unit 5301
- 5701 Bentgrass Dr Unit 18203
- 5601 Bentgrass Dr Unit 10115
- 5552 Bentgrass Dr Unit 7116
- 5700 Bentgrass Dr Unit 16211
- 4990 Baraldi Cir Unit 101
- 5401 Bentgrass Dr Unit 1118
- 5001 Baraldi Cir Unit 22202
- 4751 Travini Cir Unit 4116
- 5459 Bentgrass Dr Unit 2304
