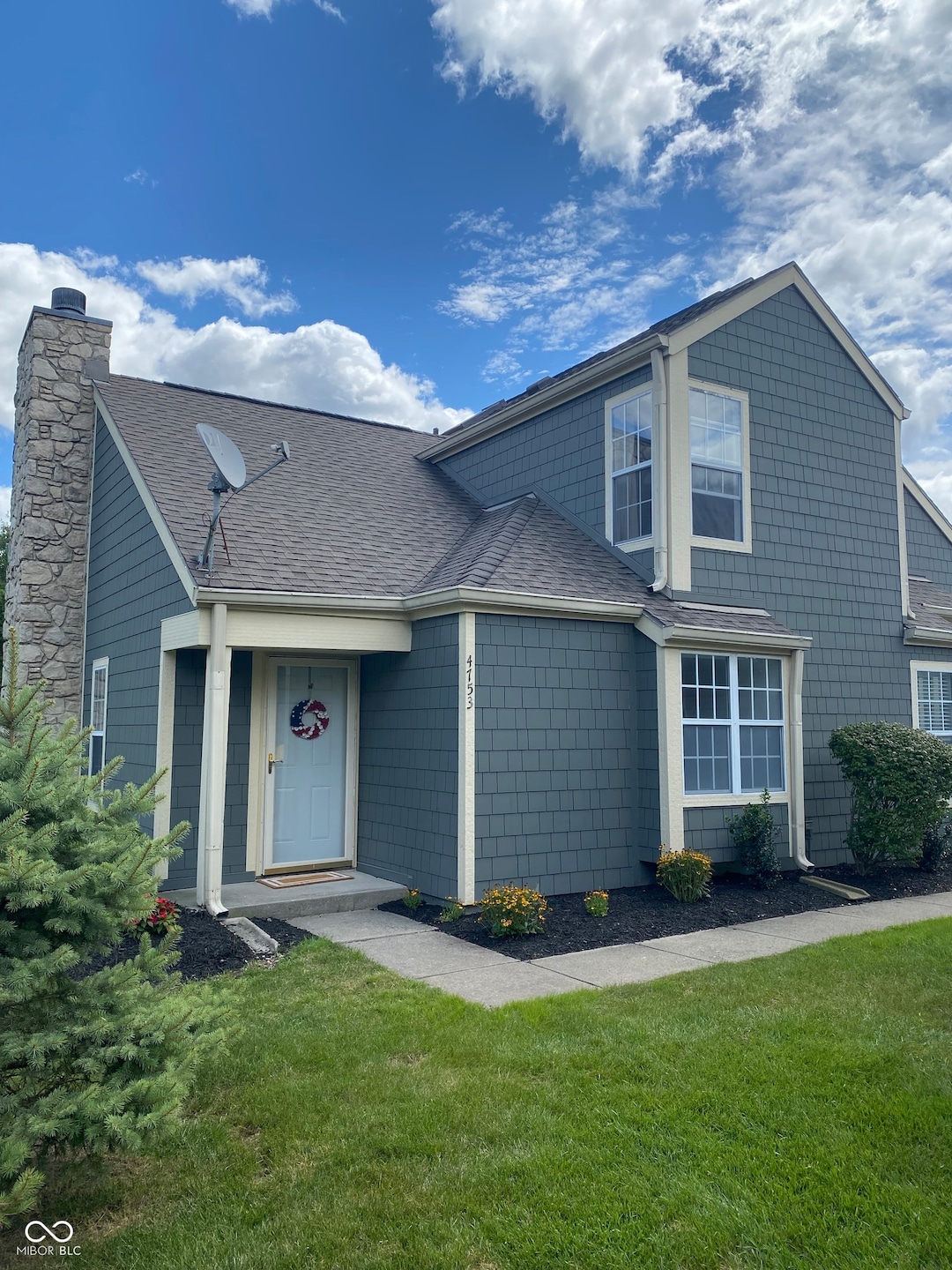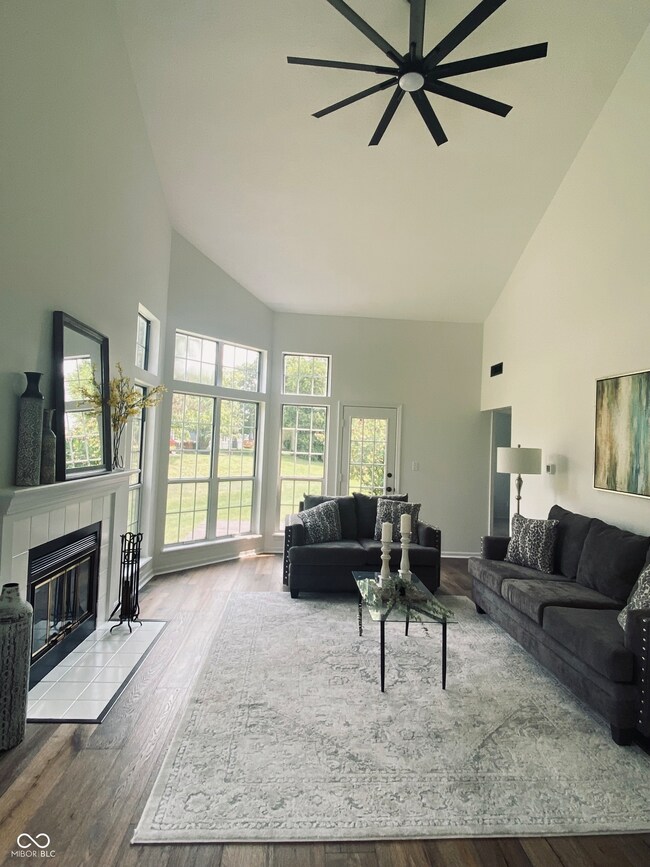
4753 Charrington Cir Indianapolis, IN 46254
Eagle Creek NeighborhoodHighlights
- Deck
- Engineered Wood Flooring
- 1 Car Detached Garage
- Traditional Architecture
- Community Pool
- Eat-In Kitchen
About This Home
As of February 2025Discover this beautifully renovated 2 bedroom, bath and half condo, perfect for a contemporary retreat. Every detail has been meticulously updated to offer a modern living experience with elegant quartz countertops, stylish ceramic tile, spacious new cabinets, modern flooring, and updated vanities. Each element has been carefully selected to enhance both functionality and aesthetics, ensuring a sleek and sophisticated ambiance throughout the home. Situated in a well-amenitized neighborhood, this home offers a safe and quiet environment. Enjoy the convenience of being in close proximity to Eagle Creek Reservoir and State Park, perfect for outdoor activities and relaxation. This house is not just a place to live but a place to thrive, offering the perfect blend of modern amenities and natural beauty.
Last Agent to Sell the Property
Today's Lighthouse LLC Brokerage Email: Todayslighthouse@gmail.com License #RB14040623
Property Details
Home Type
- Condominium
Est. Annual Taxes
- $1,688
Year Built
- Built in 1985 | Remodeled
HOA Fees
- $370 Monthly HOA Fees
Parking
- 1 Car Detached Garage
Home Design
- Traditional Architecture
- Slab Foundation
- Cedar
Interior Spaces
- 983 Sq Ft Home
- 1-Story Property
- Paddle Fans
- Living Room with Fireplace
- Combination Kitchen and Dining Room
- Laundry closet
Kitchen
- Eat-In Kitchen
- Breakfast Bar
- Electric Cooktop
Flooring
- Engineered Wood
- Carpet
Bedrooms and Bathrooms
- 2 Bedrooms
Schools
- Pike High School
Additional Features
- Deck
- 1 Common Wall
- Forced Air Heating System
Listing and Financial Details
- Tax Lot 49-05-10-102-086.000-600
- Assessor Parcel Number 490510102086000600
- Seller Concessions Offered
Community Details
Overview
- Association fees include insurance, irrigation, lawncare, ground maintenance, maintenance structure, maintenance, management, snow removal
- Cobblestone Subdivision
- The community has rules related to covenants, conditions, and restrictions
Recreation
- Community Pool
Ownership History
Purchase Details
Home Financials for this Owner
Home Financials are based on the most recent Mortgage that was taken out on this home.Purchase Details
Home Financials for this Owner
Home Financials are based on the most recent Mortgage that was taken out on this home.Purchase Details
Home Financials for this Owner
Home Financials are based on the most recent Mortgage that was taken out on this home.Purchase Details
Home Financials for this Owner
Home Financials are based on the most recent Mortgage that was taken out on this home.Map
Similar Homes in Indianapolis, IN
Home Values in the Area
Average Home Value in this Area
Purchase History
| Date | Type | Sale Price | Title Company |
|---|---|---|---|
| Warranty Deed | $185,000 | First American Title | |
| Warranty Deed | $140,000 | Meridian Title | |
| Warranty Deed | -- | Chicago Title Company Llc | |
| Personal Reps Deed | -- | None Available |
Mortgage History
| Date | Status | Loan Amount | Loan Type |
|---|---|---|---|
| Open | $165,000 | New Conventional | |
| Previous Owner | $128,623 | New Conventional | |
| Previous Owner | $80,000 | New Conventional | |
| Previous Owner | $83,361 | FHA |
Property History
| Date | Event | Price | Change | Sq Ft Price |
|---|---|---|---|---|
| 02/07/2025 02/07/25 | Sold | $185,000 | 0.0% | $188 / Sq Ft |
| 01/12/2025 01/12/25 | Pending | -- | -- | -- |
| 12/12/2024 12/12/24 | Price Changed | $185,000 | -2.6% | $188 / Sq Ft |
| 11/19/2024 11/19/24 | Price Changed | $190,000 | -4.0% | $193 / Sq Ft |
| 11/12/2024 11/12/24 | Price Changed | $198,000 | -3.4% | $201 / Sq Ft |
| 09/25/2024 09/25/24 | Price Changed | $205,000 | -0.2% | $209 / Sq Ft |
| 09/25/2024 09/25/24 | Price Changed | $205,500 | 0.0% | $209 / Sq Ft |
| 09/25/2024 09/25/24 | For Sale | $205,500 | +11.1% | $209 / Sq Ft |
| 09/24/2024 09/24/24 | Off Market | $185,000 | -- | -- |
| 09/24/2024 09/24/24 | Price Changed | $205,000 | -2.4% | $209 / Sq Ft |
| 09/19/2024 09/19/24 | Price Changed | $210,000 | -2.3% | $214 / Sq Ft |
| 09/09/2024 09/09/24 | Price Changed | $215,000 | -1.4% | $219 / Sq Ft |
| 08/29/2024 08/29/24 | Price Changed | $218,000 | -1.4% | $222 / Sq Ft |
| 08/19/2024 08/19/24 | Price Changed | $221,000 | -0.7% | $225 / Sq Ft |
| 07/25/2024 07/25/24 | For Sale | $222,500 | +58.9% | $226 / Sq Ft |
| 03/29/2024 03/29/24 | Sold | $140,000 | -20.0% | $142 / Sq Ft |
| 01/24/2024 01/24/24 | Pending | -- | -- | -- |
| 01/11/2024 01/11/24 | For Sale | $175,000 | +107.1% | $178 / Sq Ft |
| 07/25/2016 07/25/16 | Sold | $84,500 | 0.0% | $86 / Sq Ft |
| 06/24/2016 06/24/16 | Pending | -- | -- | -- |
| 06/22/2016 06/22/16 | Off Market | $84,500 | -- | -- |
| 06/02/2016 06/02/16 | For Sale | $87,500 | -- | $89 / Sq Ft |
Tax History
| Year | Tax Paid | Tax Assessment Tax Assessment Total Assessment is a certain percentage of the fair market value that is determined by local assessors to be the total taxable value of land and additions on the property. | Land | Improvement |
|---|---|---|---|---|
| 2024 | $1,739 | $174,400 | $20,100 | $154,300 |
| 2023 | $1,739 | $171,500 | $20,100 | $151,400 |
| 2022 | $1,579 | $152,900 | $20,000 | $132,900 |
| 2021 | $1,436 | $138,700 | $20,000 | $118,700 |
| 2020 | $1,259 | $124,500 | $20,000 | $104,500 |
| 2019 | $1,136 | $117,500 | $20,000 | $97,500 |
| 2018 | $998 | $107,800 | $19,900 | $87,900 |
| 2017 | $825 | $97,400 | $19,900 | $77,500 |
| 2016 | $854 | $99,100 | $19,900 | $79,200 |
| 2014 | $805 | $98,700 | $19,900 | $78,800 |
| 2013 | $780 | $97,000 | $19,900 | $77,100 |
Source: MIBOR Broker Listing Cooperative®
MLS Number: 21990229
APN: 49-05-10-102-086.000-600
- 4720 Stoughton Ct
- 4655 Framington Ct
- 4715 Stansbury Ln
- 7459 Quincy Ct
- 4669 Stansbury Ln
- 4695 Shireton Ct
- 4947 Cherryhill Ct
- 7645 Ballinshire N
- 4480 Village Ln Unit 2
- 4291 Village Parkway Cir W Unit 11
- 4291 Village Parkway Cir W Unit 8
- 4291 Village Parkway Cir W Unit 3
- 4351 Village Parkway Cir W Unit 5
- 5205 Mosswood Ct
- 4470 Village Ln Unit 3
- 7220 Village Parkway Dr Unit 8
- 4311 Village Parkway Cir W Unit 6
- 4912 Eagle Talon Ct
- 7053 Colita More Ct
- 4223 Kestrel Ct






