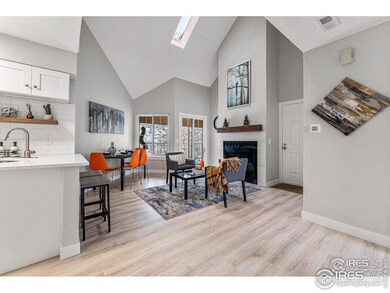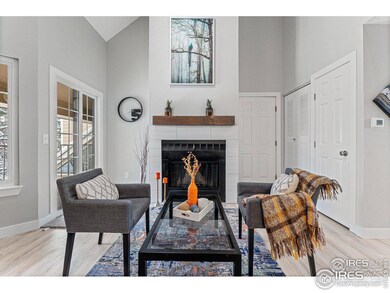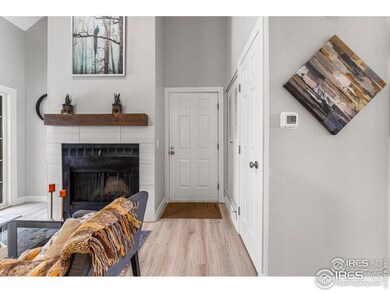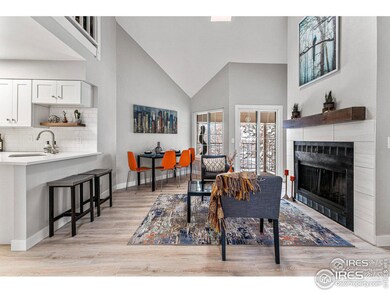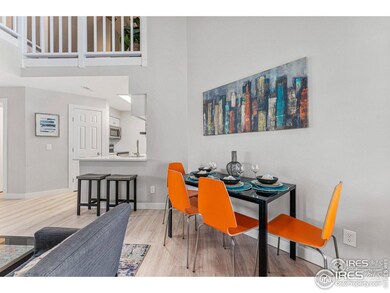
4753 White Rock Cir Unit F Boulder, CO 80301
Gunbarrel NeighborhoodHighlights
- Spa
- Loft
- Park
- Crest View Elementary School Rated A-
- Tennis Courts
- 5-minute walk to Gunbarrel Commons Park
About This Home
As of August 2024For the outdoor enthusiast, here is a beautiful, cozy, fully remodeled Condo in Powderhorn! Close to everything outdoors - Hiking and Biking trails, Boulder Reservoir, and easy access to Boulder. This is a bright top floor unit that is move in ready with high vaulted ceilings and skylight. Remodeled 1 year ago - all new kitchen cabinets, countertops, stainless appliances, bathroom vanity, ceiling height tile tub surround, premium LVP flooring throughout, carpet, paint, window blinds, and modern block trim. New furnace in 2020, and new water heater, windows, and sliding glass door in 2018. Climb up to the finished loft for additional relaxation/workout/yoga/sleeping space or a great home office. Wood burning fireplace for cozy winter nights, and private covered balcony with ample shade from mature trees. For you bike enthusiasts, there is a creative bike storage system to store 2 bikes inside the unit. Outside storage closet included with unit. HOA provides well maintained common grounds, landscaping, large private pool, hot tub, and tennis court. New roof has been installed in April. Monthly association fee also includes the private Gunbarrel Commons Park, with exercise trail, playground, and dog park, where you can access trails that take you to the Twin Lakes and renowned Avery Brewing Co. Property was recently appraised at $445K.
Townhouse Details
Home Type
- Townhome
Est. Annual Taxes
- $1,680
Year Built
- Built in 1982
HOA Fees
- $379 Monthly HOA Fees
Home Design
- Wood Frame Construction
- Composition Roof
Interior Spaces
- 712 Sq Ft Home
- 2-Story Property
- Ceiling height of 9 feet or more
- Ceiling Fan
- Window Treatments
- French Doors
- Loft
Kitchen
- Electric Oven or Range
- Self-Cleaning Oven
- Microwave
- Dishwasher
- Disposal
Flooring
- Carpet
- Tile
Bedrooms and Bathrooms
- 2 Bedrooms
- 1 Full Bathroom
Laundry
- Dryer
- Washer
Schools
- Crest View Elementary School
- Centennial Middle School
- Boulder High School
Additional Features
- Spa
- Forced Air Heating and Cooling System
Listing and Financial Details
- Assessor Parcel Number R0091470
Community Details
Overview
- Association fees include trash, snow removal, ground maintenance, management, maintenance structure, water/sewer, hazard insurance
- Powderhorn Subdivision
Recreation
- Tennis Courts
- Community Pool
- Park
Ownership History
Purchase Details
Home Financials for this Owner
Home Financials are based on the most recent Mortgage that was taken out on this home.Purchase Details
Home Financials for this Owner
Home Financials are based on the most recent Mortgage that was taken out on this home.Purchase Details
Home Financials for this Owner
Home Financials are based on the most recent Mortgage that was taken out on this home.Purchase Details
Purchase Details
Home Financials for this Owner
Home Financials are based on the most recent Mortgage that was taken out on this home.Purchase Details
Home Financials for this Owner
Home Financials are based on the most recent Mortgage that was taken out on this home.Purchase Details
Purchase Details
Map
Similar Homes in Boulder, CO
Home Values in the Area
Average Home Value in this Area
Purchase History
| Date | Type | Sale Price | Title Company |
|---|---|---|---|
| Warranty Deed | $432,000 | First American Title | |
| Warranty Deed | $423,000 | -- | |
| Warranty Deed | $139,600 | Fahtco | |
| Warranty Deed | $160,000 | Stewart Title | |
| Warranty Deed | $131,500 | -- | |
| Interfamily Deed Transfer | -- | -- | |
| Interfamily Deed Transfer | -- | -- | |
| Deed | -- | -- |
Mortgage History
| Date | Status | Loan Amount | Loan Type |
|---|---|---|---|
| Open | $419,040 | New Conventional | |
| Previous Owner | $535,000 | Construction | |
| Previous Owner | $25,000 | New Conventional | |
| Previous Owner | $150,000 | Commercial | |
| Previous Owner | $111,680 | Purchase Money Mortgage | |
| Previous Owner | $20,000 | Credit Line Revolving | |
| Previous Owner | $130,000 | Unknown | |
| Previous Owner | $127,300 | FHA | |
| Previous Owner | $33,950 | FHA |
Property History
| Date | Event | Price | Change | Sq Ft Price |
|---|---|---|---|---|
| 08/02/2024 08/02/24 | Sold | $432,000 | 0.0% | $607 / Sq Ft |
| 05/23/2024 05/23/24 | For Sale | $432,000 | +2.1% | $607 / Sq Ft |
| 03/13/2023 03/13/23 | Sold | $423,000 | +1.9% | $737 / Sq Ft |
| 02/18/2023 02/18/23 | For Sale | $415,000 | 0.0% | $723 / Sq Ft |
| 02/18/2023 02/18/23 | Pending | -- | -- | -- |
| 02/16/2023 02/16/23 | For Sale | $415,000 | -- | $723 / Sq Ft |
Tax History
| Year | Tax Paid | Tax Assessment Tax Assessment Total Assessment is a certain percentage of the fair market value that is determined by local assessors to be the total taxable value of land and additions on the property. | Land | Improvement |
|---|---|---|---|---|
| 2024 | $1,680 | $18,210 | -- | $18,210 |
| 2023 | $1,680 | $18,210 | -- | $21,895 |
| 2022 | $1,710 | $17,292 | $0 | $17,292 |
| 2021 | $1,631 | $17,789 | $0 | $17,789 |
| 2020 | $1,557 | $16,781 | $0 | $16,781 |
| 2019 | $1,532 | $16,781 | $0 | $16,781 |
| 2018 | $1,456 | $15,761 | $0 | $15,761 |
| 2017 | $1,413 | $17,424 | $0 | $17,424 |
| 2016 | $1,147 | $12,354 | $0 | $12,354 |
| 2015 | $1,090 | $10,619 | $0 | $10,619 |
| 2014 | $942 | $10,619 | $0 | $10,619 |
Source: IRES MLS
MLS Number: 1010177
APN: 1463104-41-017
- 4779 White Rock Cir Unit B
- 4771 White Rock Cir Unit C
- 4725 Spine Rd Unit E
- 4713 Spine Rd Unit D
- 4652 White Rock Cir Unit 11
- 4799 White Rock Cir Unit D
- 4819 White Rock Cir Unit C
- 5934 Gunbarrel Ave Unit D
- 5950 Gunbarrel Ave Unit F
- 6036 Gunbarrel Ave Unit B
- 5904 Gunbarrel Ave Unit B
- 4881 White Rock Cir Unit F
- 6110 Habitat Dr Unit 2
- 5978 Scotswood Ct
- 6158 Habitat Dr Unit 6158
- 4565 Pussy Willow Ct
- 4462 Wellington Rd
- 6221 Willow Ln Unit 6221
- 4619 Chestnut Ln Unit 3
- 6239 Willow Ln Unit 6239


