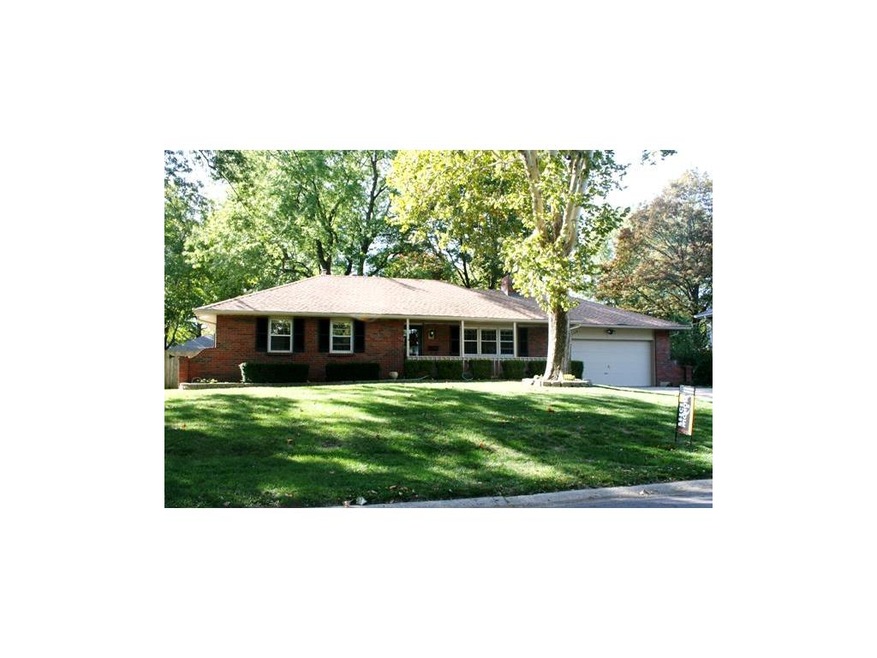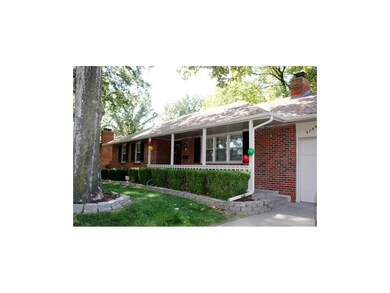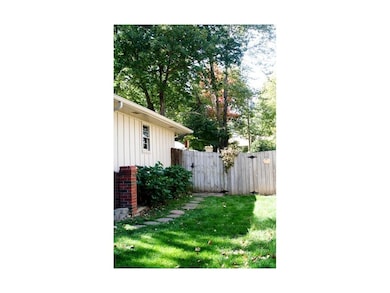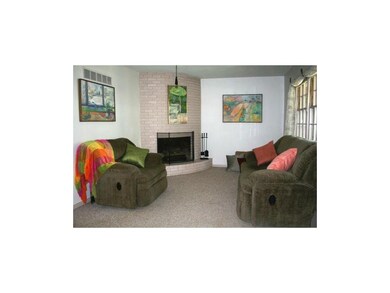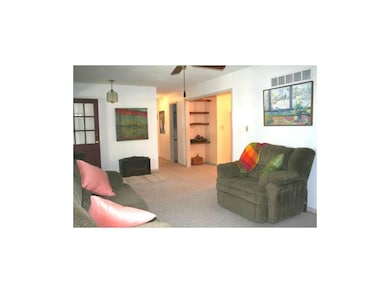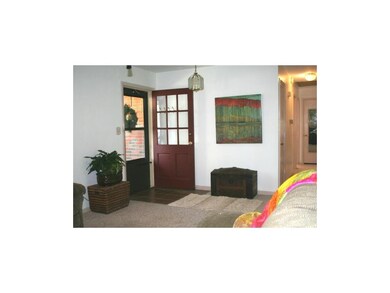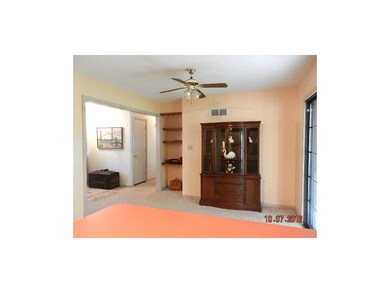
4756 Bond St Shawnee, KS 66203
Highlights
- Vaulted Ceiling
- Granite Countertops
- Skylights
- Ranch Style House
- Enclosed patio or porch
- Shades
About This Home
As of May 2020Great little ranch home on a lovely treed park-like lot. Lovely yard with covered patio and storage shed. New Roof. Home completely painted in September 2012 outside and some fresh interior paint. Fun curved fireplace in living room. New vinyl flooring in both bathrooms. 1/4 acre lot. Lots of room for a great vegetable garden. Cement patio off Dining Room. Small storage shed off patio. Unfinished basement stubbed for bath. Attic storage in garage. Built-ins in garage.
Last Agent to Sell the Property
Sandi Beck
ReeceNichols -Johnson County W License #SP00050645 Listed on: 10/02/2012
Home Details
Home Type
- Single Family
Est. Annual Taxes
- $1,875
Year Built
- Built in 1963
Lot Details
- 10,890 Sq Ft Lot
- Wood Fence
- Aluminum or Metal Fence
- Many Trees
Parking
- 2 Car Attached Garage
- Front Facing Garage
- Garage Door Opener
Home Design
- Ranch Style House
- Traditional Architecture
- Brick Frame
- Composition Roof
- Board and Batten Siding
Interior Spaces
- Wet Bar: Vinyl, Carpet, Ceiling Fan(s)
- Built-In Features: Vinyl, Carpet, Ceiling Fan(s)
- Vaulted Ceiling
- Ceiling Fan: Vinyl, Carpet, Ceiling Fan(s)
- Skylights
- Shades
- Plantation Shutters
- Drapes & Rods
- Living Room with Fireplace
- Combination Kitchen and Dining Room
Kitchen
- Gas Oven or Range
- Free-Standing Range
- Dishwasher
- Granite Countertops
- Laminate Countertops
- Disposal
Flooring
- Wall to Wall Carpet
- Linoleum
- Laminate
- Stone
- Ceramic Tile
- Luxury Vinyl Plank Tile
- Luxury Vinyl Tile
Bedrooms and Bathrooms
- 3 Bedrooms
- Cedar Closet: Vinyl, Carpet, Ceiling Fan(s)
- Walk-In Closet: Vinyl, Carpet, Ceiling Fan(s)
- 2 Full Bathrooms
- Double Vanity
- <<tubWithShowerToken>>
Basement
- Basement Fills Entire Space Under The House
- Laundry in Basement
Home Security
- Storm Windows
- Storm Doors
Schools
- Bluejacket Flint Elementary School
- Sm North High School
Additional Features
- Enclosed patio or porch
- City Lot
- Central Heating and Cooling System
Community Details
- Silverbrook Hts Subdivision
Listing and Financial Details
- Exclusions: kit. refrig
- Assessor Parcel Number QP71200002 0006
Ownership History
Purchase Details
Purchase Details
Home Financials for this Owner
Home Financials are based on the most recent Mortgage that was taken out on this home.Purchase Details
Home Financials for this Owner
Home Financials are based on the most recent Mortgage that was taken out on this home.Purchase Details
Home Financials for this Owner
Home Financials are based on the most recent Mortgage that was taken out on this home.Purchase Details
Similar Home in Shawnee, KS
Home Values in the Area
Average Home Value in this Area
Purchase History
| Date | Type | Sale Price | Title Company |
|---|---|---|---|
| Warranty Deed | -- | None Listed On Document | |
| Warranty Deed | -- | Kansas City Title Inc | |
| Interfamily Deed Transfer | -- | None Available | |
| Warranty Deed | -- | Kansas City Title Inc | |
| Warranty Deed | -- | Chicago Title Insurance Co |
Mortgage History
| Date | Status | Loan Amount | Loan Type |
|---|---|---|---|
| Previous Owner | $184,000 | New Conventional | |
| Previous Owner | $20,000 | Commercial | |
| Previous Owner | $117,900 | New Conventional |
Property History
| Date | Event | Price | Change | Sq Ft Price |
|---|---|---|---|---|
| 05/05/2020 05/05/20 | Sold | -- | -- | -- |
| 04/03/2020 04/03/20 | Pending | -- | -- | -- |
| 03/31/2020 03/31/20 | For Sale | $230,000 | +61.4% | $211 / Sq Ft |
| 02/13/2013 02/13/13 | Sold | -- | -- | -- |
| 01/12/2013 01/12/13 | Pending | -- | -- | -- |
| 10/04/2012 10/04/12 | For Sale | $142,500 | -- | $131 / Sq Ft |
Tax History Compared to Growth
Tax History
| Year | Tax Paid | Tax Assessment Tax Assessment Total Assessment is a certain percentage of the fair market value that is determined by local assessors to be the total taxable value of land and additions on the property. | Land | Improvement |
|---|---|---|---|---|
| 2024 | $3,608 | $34,235 | $6,149 | $28,086 |
| 2023 | $3,564 | $33,270 | $5,588 | $27,682 |
| 2022 | $3,158 | $29,382 | $5,076 | $24,306 |
| 2021 | $3,082 | $26,841 | $4,415 | $22,426 |
| 2020 | $2,683 | $23,035 | $4,016 | $19,019 |
| 2019 | $2,493 | $21,378 | $3,828 | $17,550 |
| 2018 | $2,261 | $19,297 | $3,828 | $15,469 |
| 2017 | $2,119 | $17,791 | $3,480 | $14,311 |
| 2016 | $2,108 | $17,480 | $3,480 | $14,000 |
| 2015 | $1,828 | $15,824 | $3,480 | $12,344 |
| 2013 | -- | $15,065 | $3,480 | $11,585 |
Agents Affiliated with this Home
-
Fran Denton
F
Seller's Agent in 2020
Fran Denton
ReeceNichols - Country Club Plaza
(816) 709-4900
10 Total Sales
-
Kathy Dull

Buyer's Agent in 2020
Kathy Dull
Real Broker, LLC
(913) 636-6234
6 in this area
72 Total Sales
-
S
Seller's Agent in 2013
Sandi Beck
ReeceNichols -Johnson County W
Map
Source: Heartland MLS
MLS Number: 1800743
APN: QP71200002-0006
- 11706 W 49th St
- 4729 Halsey St
- 4710 Monrovia St
- 10706 W 50th Terrace
- 10528 W 49th Place
- 10511 W 49th Place
- 13126 W 52nd Terrace
- 13134 W 52nd Terrace
- 13130 W 52nd Terrace
- 10312 W 48th Terrace
- 10419 W 50th Terrace
- 11325 W 54th St
- 10300 W 48th St
- 5425 Quivira Rd
- 5609 Crest Dr
- 0 W 49th St
- 5441 Oliver St
- 10202 W 50th Terrace
- 5421 Bluejacket St
- 5416 Locust Ln
