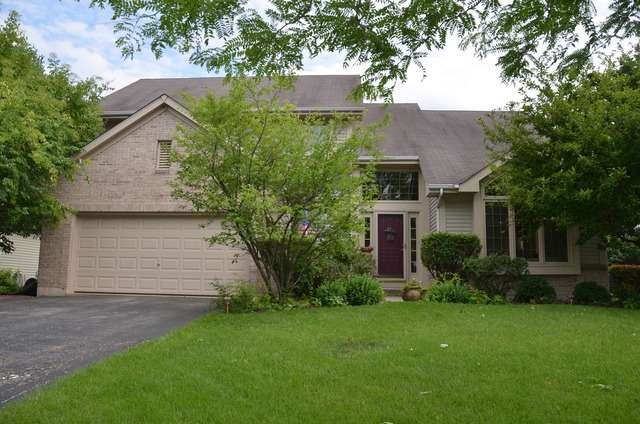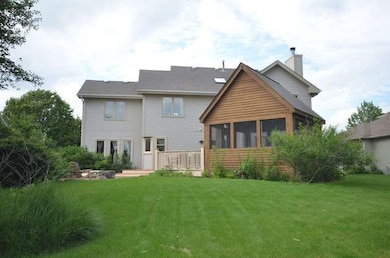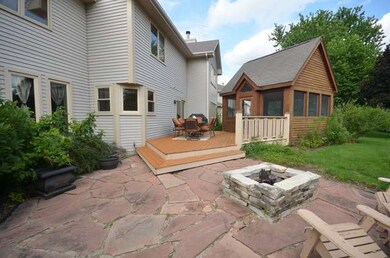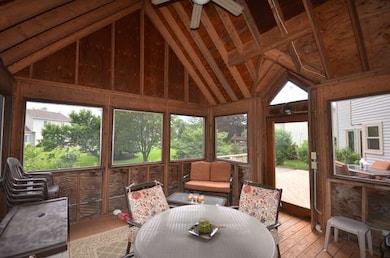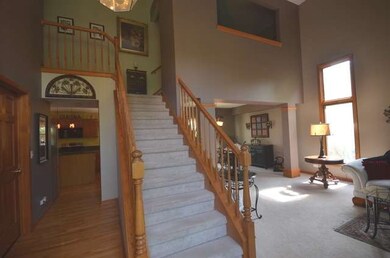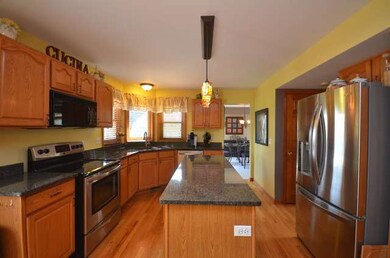
4756 Clearwater Ln Unit 1 Naperville, IL 60564
Saddle Creek NeighborhoodHighlights
- Deck
- Recreation Room
- Traditional Architecture
- Oliver Julian Kendall Elementary School Rated A+
- Vaulted Ceiling
- Screened Porch
About This Home
As of October 20242 story foyer open to vaulted living room w/ lots of natural light & architectural details. Kitchen features granite counters, stainless steel appliances, updated light fixtures, eat-in area, planning desk, & SGD to yard! Luxury master suite. Amazing yard w/prof landscaping, screened gazebo w/vaulted ceiling, electric, and ceiling fan, deck plus a custom stone patio w/firepit! Award winning District 204 - Neuqua HS
Last Agent to Sell the Property
Coldwell Banker Real Estate Group License #475124016 Listed on: 09/04/2014

Home Details
Home Type
- Single Family
Est. Annual Taxes
- $9,143
Year Built
- Built in 1995
Lot Details
- Lot Dimensions are 75 x 140
- Paved or Partially Paved Lot
HOA Fees
- $13 Monthly HOA Fees
Parking
- 2 Car Attached Garage
- Garage Transmitter
- Garage Door Opener
- Driveway
- Parking Included in Price
Home Design
- Traditional Architecture
- Asphalt Roof
- Concrete Perimeter Foundation
Interior Spaces
- 2,531 Sq Ft Home
- 2-Story Property
- Vaulted Ceiling
- Ceiling Fan
- Skylights
- Wood Burning Fireplace
- Fireplace With Gas Starter
- Family Room with Fireplace
- Living Room
- Formal Dining Room
- Recreation Room
- Screened Porch
- Unfinished Attic
Kitchen
- Breakfast Bar
- Range
- Microwave
- Dishwasher
- Stainless Steel Appliances
- Disposal
Bedrooms and Bathrooms
- 4 Bedrooms
- 4 Potential Bedrooms
- Dual Sinks
- Soaking Tub
- Separate Shower
Laundry
- Laundry on main level
- Dryer
- Washer
Finished Basement
- Basement Fills Entire Space Under The House
- Sump Pump
Outdoor Features
- Deck
- Patio
- Gazebo
Schools
- Kendall Elementary School
- Crone Middle School
- Neuqua Valley High School
Utilities
- Forced Air Heating and Cooling System
- Humidifier
- Heating System Uses Natural Gas
- Lake Michigan Water
- Cable TV Available
Community Details
- Marshall Dunlap Association, Phone Number (630) 655-6900
- Saddle Creek Subdivision
- Property managed by Salt Creek Partners
Listing and Financial Details
- Homeowner Tax Exemptions
Ownership History
Purchase Details
Home Financials for this Owner
Home Financials are based on the most recent Mortgage that was taken out on this home.Purchase Details
Home Financials for this Owner
Home Financials are based on the most recent Mortgage that was taken out on this home.Purchase Details
Home Financials for this Owner
Home Financials are based on the most recent Mortgage that was taken out on this home.Purchase Details
Home Financials for this Owner
Home Financials are based on the most recent Mortgage that was taken out on this home.Purchase Details
Home Financials for this Owner
Home Financials are based on the most recent Mortgage that was taken out on this home.Purchase Details
Similar Homes in Naperville, IL
Home Values in the Area
Average Home Value in this Area
Purchase History
| Date | Type | Sale Price | Title Company |
|---|---|---|---|
| Warranty Deed | $585,000 | Baird & Warner Title | |
| Warranty Deed | $380,000 | Fidelity National Title | |
| Interfamily Deed Transfer | -- | Snp Title Co | |
| Warranty Deed | $350,000 | None Available | |
| Warranty Deed | $218,000 | Chicago Title Insurance Co | |
| Trustee Deed | $57,000 | Chicago Title Insurance Co |
Mortgage History
| Date | Status | Loan Amount | Loan Type |
|---|---|---|---|
| Open | $497,250 | New Conventional | |
| Previous Owner | $304,000 | New Conventional | |
| Previous Owner | $356,125 | FHA | |
| Previous Owner | $323,000 | Adjustable Rate Mortgage/ARM | |
| Previous Owner | $328,569 | FHA | |
| Previous Owner | $341,127 | FHA | |
| Previous Owner | $100,000 | Credit Line Revolving | |
| Previous Owner | $158,025 | Unknown | |
| Previous Owner | $50,001 | Credit Line Revolving | |
| Previous Owner | $160,000 | Unknown | |
| Previous Owner | $140,000 | No Value Available |
Property History
| Date | Event | Price | Change | Sq Ft Price |
|---|---|---|---|---|
| 10/15/2024 10/15/24 | Sold | $585,000 | -2.5% | $231 / Sq Ft |
| 09/17/2024 09/17/24 | Pending | -- | -- | -- |
| 08/04/2024 08/04/24 | Price Changed | $600,000 | -4.0% | $237 / Sq Ft |
| 07/11/2024 07/11/24 | For Sale | $625,000 | +64.5% | $247 / Sq Ft |
| 09/23/2015 09/23/15 | Sold | $380,000 | -1.3% | $150 / Sq Ft |
| 08/08/2015 08/08/15 | Pending | -- | -- | -- |
| 07/24/2015 07/24/15 | Price Changed | $385,000 | -2.4% | $152 / Sq Ft |
| 07/21/2015 07/21/15 | Price Changed | $394,500 | -0.9% | $156 / Sq Ft |
| 07/06/2015 07/06/15 | Price Changed | $398,000 | -0.3% | $157 / Sq Ft |
| 06/15/2015 06/15/15 | Price Changed | $399,000 | -4.3% | $158 / Sq Ft |
| 05/27/2015 05/27/15 | For Sale | $417,000 | +6.9% | $165 / Sq Ft |
| 12/08/2014 12/08/14 | Sold | $390,000 | -2.5% | $154 / Sq Ft |
| 10/22/2014 10/22/14 | Pending | -- | -- | -- |
| 10/15/2014 10/15/14 | Price Changed | $400,000 | -2.2% | $158 / Sq Ft |
| 10/07/2014 10/07/14 | Price Changed | $409,000 | -2.6% | $162 / Sq Ft |
| 10/01/2014 10/01/14 | Price Changed | $419,900 | -1.2% | $166 / Sq Ft |
| 09/04/2014 09/04/14 | For Sale | $425,000 | -- | $168 / Sq Ft |
Tax History Compared to Growth
Tax History
| Year | Tax Paid | Tax Assessment Tax Assessment Total Assessment is a certain percentage of the fair market value that is determined by local assessors to be the total taxable value of land and additions on the property. | Land | Improvement |
|---|---|---|---|---|
| 2023 | $11,891 | $167,436 | $39,034 | $128,402 |
| 2022 | $11,332 | $146,670 | $36,925 | $109,745 |
| 2021 | $9,738 | $139,686 | $35,167 | $104,519 |
| 2020 | $9,552 | $137,473 | $34,610 | $102,863 |
| 2019 | $9,386 | $133,599 | $33,635 | $99,964 |
| 2018 | $9,206 | $128,896 | $32,895 | $96,001 |
| 2017 | $9,636 | $133,130 | $32,046 | $101,084 |
| 2016 | $9,617 | $130,264 | $31,356 | $98,908 |
| 2015 | $9,295 | $125,254 | $30,150 | $95,104 |
| 2014 | $9,295 | $117,145 | $30,150 | $86,995 |
| 2013 | $9,295 | $117,145 | $30,150 | $86,995 |
Agents Affiliated with this Home
-
Bhuvana Nair

Seller's Agent in 2024
Bhuvana Nair
Baird Warner
(630) 486-4369
1 in this area
75 Total Sales
-
Glenn Failla

Buyer's Agent in 2024
Glenn Failla
Failla Realty
(708) 785-2323
1 in this area
53 Total Sales
-
Daniel Firks

Seller's Agent in 2015
Daniel Firks
Coldwell Banker Real Estate Group
(630) 674-6547
1 in this area
189 Total Sales
-
Julie Tobolski

Seller's Agent in 2014
Julie Tobolski
Coldwell Banker Real Estate Group
(630) 699-6340
72 Total Sales
Map
Source: Midwest Real Estate Data (MRED)
MLS Number: 08718561
APN: 01-15-403-002
- 4531 Barr Creek Ln
- 2308 Kentuck Ct
- 2008 Snow Creek Rd
- 4611 Fesseneva Ct
- 4919 Clearwater Ln
- 1759 Baybrook Ln
- 5071 Switch Grass Ln
- 4411 Clearwater Ln
- 2255 Wendt Cir
- 4327 Clearwater Ln Unit 2
- 4320 Clearwater Ln
- 5324 Wirestem Ct
- 4012 Heron Ct Unit 1
- 5324 Switch Grass Ln
- 2631 Saltmeadow Rd
- 4276 Colton Cir
- 4123 Easy Cir
- 2615 Lupine Cir
- 2707 Pennyroyal Cir
- 5311 Bundle Flower Ct Unit 11
