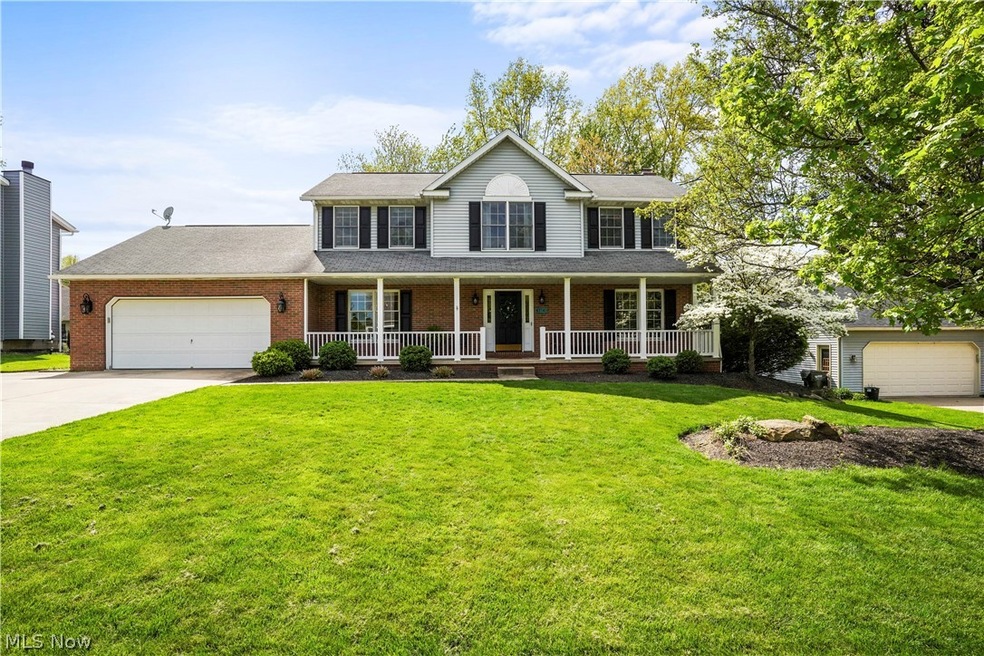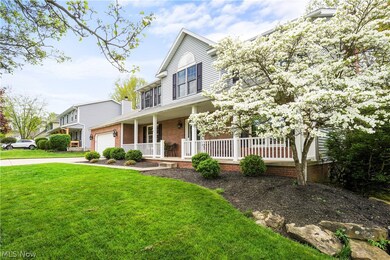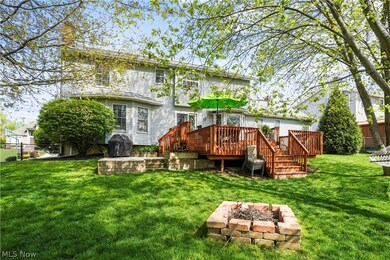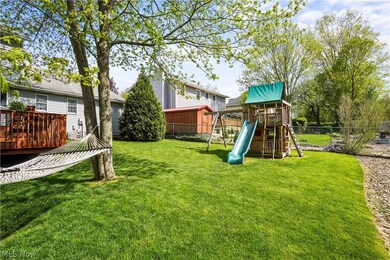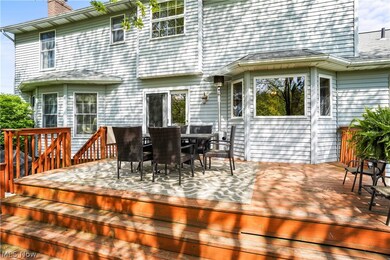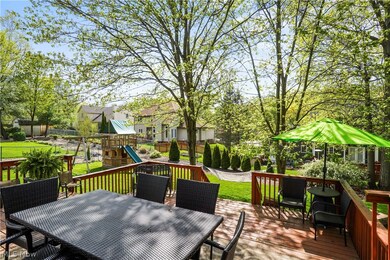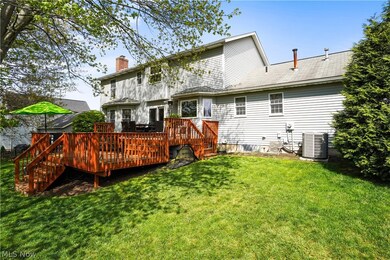
Estimated Value: $407,000 - $439,000
Highlights
- Colonial Architecture
- Family Room with Fireplace
- 2 Car Attached Garage
- Deck
- No HOA
- Forced Air Heating and Cooling System
About This Home
As of May 2024Welcome to this beautiful home and neighborhood in the Stow area where the pride of homeownership is very evident.... everyone keeps up with the "Joneses"! This center hall colonial offers very spacious rooms on all three levels. The formal living and dining rooms are bright with the morning sunshine while the family room and eat-in kitchen take advantage of the sunsets- the carpeting on this level was replaced in 2018. (Kitchen countertops, sink, frig & dishwasher replaced in 2018.) The family room is where the whole gang gathers to enjoy quiet and intimate evenings around the fireplace or entertaining friends and family during birthdays and holidays! The eating area leads to the outdoor space with an extended deck (2016) and patio (2017) overlooking the nice yard space to watch the kids or pets play. The second floor offers a good size master bedroom with vaulted ceilings and large bath with separate tub and updated shower. The three other bedrooms are also quite spacious and nicely decorated, and the guest bathroom was updated in 2021. The lower level is almost all finished with two defined rec rooms (newer carpet added in 2017)and a nice space for an exercise area. You'll love this home, neighborhood and convenient location in Stow. Set up your showing today.
Last Agent to Sell the Property
Keller Williams Chervenic Rlty Brokerage Email: stevespinellirealtor@gmail.com 330-472-3614 License #381934 Listed on: 05/02/2024

Home Details
Home Type
- Single Family
Est. Annual Taxes
- $6,174
Year Built
- Built in 1992
Lot Details
- 0.28
Parking
- 2 Car Attached Garage
- Garage Door Opener
- Driveway
Home Design
- Colonial Architecture
- Fiberglass Roof
- Asphalt Roof
- Aluminum Siding
Interior Spaces
- 2-Story Property
- Ceiling Fan
- Family Room with Fireplace
- 2 Fireplaces
Kitchen
- Range
- Microwave
- Disposal
Bedrooms and Bathrooms
- 4 Bedrooms
Finished Basement
- Basement Fills Entire Space Under The House
- Sump Pump
- Fireplace in Basement
Additional Features
- Deck
- 0.28 Acre Lot
- Forced Air Heating and Cooling System
Community Details
- No Home Owners Association
- Emerald Woods Estates Subdivision
Listing and Financial Details
- Assessor Parcel Number 5613927
Ownership History
Purchase Details
Home Financials for this Owner
Home Financials are based on the most recent Mortgage that was taken out on this home.Purchase Details
Home Financials for this Owner
Home Financials are based on the most recent Mortgage that was taken out on this home.Purchase Details
Home Financials for this Owner
Home Financials are based on the most recent Mortgage that was taken out on this home.Similar Homes in Stow, OH
Home Values in the Area
Average Home Value in this Area
Purchase History
| Date | Buyer | Sale Price | Title Company |
|---|---|---|---|
| Wilster Alex J | $419,000 | American Title | |
| Wartko Adam | $248,000 | America Land Title Affiliate | |
| Hix Ronald G | $230,000 | Midland Commerce Group |
Mortgage History
| Date | Status | Borrower | Loan Amount |
|---|---|---|---|
| Open | Wilster Alex J | $398,050 | |
| Previous Owner | Wartko Adam | $128,500 | |
| Previous Owner | Hix Ronald G | $22,900 | |
| Previous Owner | Hix Ronald G | $184,000 | |
| Previous Owner | Hamilton Robert E | $15,250 | |
| Previous Owner | Hamilton Robert E | $168,000 |
Property History
| Date | Event | Price | Change | Sq Ft Price |
|---|---|---|---|---|
| 05/30/2024 05/30/24 | Sold | $419,000 | 0.0% | $151 / Sq Ft |
| 05/05/2024 05/05/24 | Pending | -- | -- | -- |
| 05/02/2024 05/02/24 | For Sale | $419,000 | +69.0% | $151 / Sq Ft |
| 07/25/2014 07/25/14 | Sold | $248,000 | -0.8% | $106 / Sq Ft |
| 06/16/2014 06/16/14 | Pending | -- | -- | -- |
| 06/14/2014 06/14/14 | For Sale | $250,000 | -- | $107 / Sq Ft |
Tax History Compared to Growth
Tax History
| Year | Tax Paid | Tax Assessment Tax Assessment Total Assessment is a certain percentage of the fair market value that is determined by local assessors to be the total taxable value of land and additions on the property. | Land | Improvement |
|---|---|---|---|---|
| 2025 | $6,173 | $105,144 | $20,297 | $84,847 |
| 2024 | $6,173 | $105,144 | $20,297 | $84,847 |
| 2023 | $6,173 | $105,144 | $20,297 | $84,847 |
| 2022 | $5,166 | $81,019 | $15,614 | $65,405 |
| 2021 | $4,625 | $81,019 | $15,614 | $65,405 |
| 2020 | $4,545 | $81,020 | $15,610 | $65,410 |
| 2019 | $4,546 | $75,760 | $15,300 | $60,460 |
| 2018 | $4,472 | $75,760 | $15,300 | $60,460 |
| 2017 | $4,141 | $75,760 | $15,300 | $60,460 |
| 2016 | $4,262 | $68,120 | $15,300 | $52,820 |
| 2015 | $4,141 | $68,120 | $15,300 | $52,820 |
| 2014 | $3,620 | $68,120 | $15,300 | $52,820 |
| 2013 | $3,615 | $68,420 | $15,300 | $53,120 |
Agents Affiliated with this Home
-
Steve Spinelli

Seller's Agent in 2024
Steve Spinelli
Keller Williams Chervenic Rlty
(330) 472-3614
8 in this area
216 Total Sales
-
James O'Neil

Buyer's Agent in 2024
James O'Neil
Real of Ohio
(330) 714-4720
25 in this area
632 Total Sales
-
Luke O'Neill

Buyer Co-Listing Agent in 2024
Luke O'Neill
Real of Ohio
(330) 414-2305
16 in this area
370 Total Sales
-
Susane Sampson

Seller's Agent in 2014
Susane Sampson
Howard Hanna
(330) 715-0719
29 in this area
120 Total Sales
Map
Source: MLS Now
MLS Number: 5035170
APN: 56-13927
- 2568 Celia Dr
- 4803 Heights Dr
- 2523 Sherwood Dr
- 2426 Wrens Dr S Unit 2C
- 4416 Foresthill Rd
- 0 Stow Rd Unit 5102979
- 4697 Maple Spur Dr Unit 4701
- 4591 Fishcreek Rd
- 4794 Somerset Dr
- 4233 N Gilwood Dr
- 2280 Becket Cir
- 4285 Baird Rd
- 5362 Park Vista Ct
- 4134 Forest Heights Rd
- 4469 Kenneth Trail
- 5027 Lake Breeze Landing
- 5097 Heather Ann Cir
- 2798 E Celeste View Dr
- 1877 Clearbrook Dr
- 4091 Burton Dr
- 4756 Emerald Woods Dr
- 4764 Emerald Woods Dr
- 4744 Emerald Woods Dr
- 4743 Hilary Cir
- 4731 Hilary Cir
- 4738 Emerald Woods Dr
- 4772 Emerald Woods Dr
- 4753 Emerald Woods Dr
- 0 Emerald Woods Lots
- 4749 Hilary Cir
- 4745 Emerald Woods Dr
- 4763 Emerald Woods Dr
- 4723 Hilary Cir
- 8 Emerald Woods Dr
- 13 Emerald Woods Dr
- 12 Emerald Woods Dr
- 4739 Emerald Woods Dr
- 4775 Emerald Woods Dr
- 4730 Emerald Woods Dr
- 4786 Emerald Woods Dr
