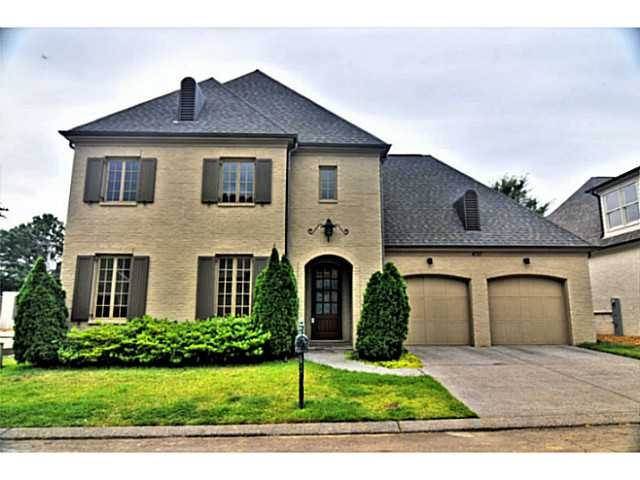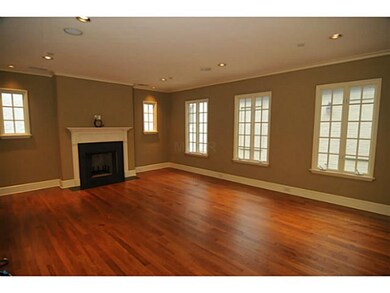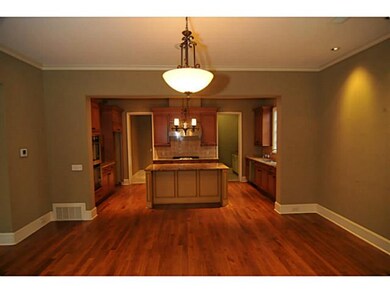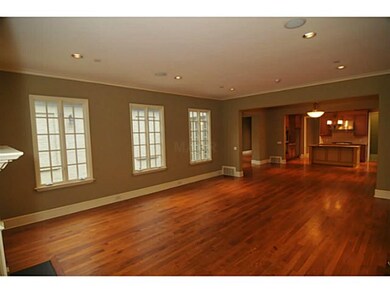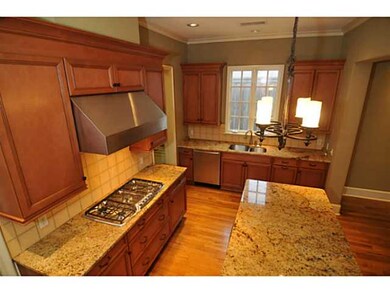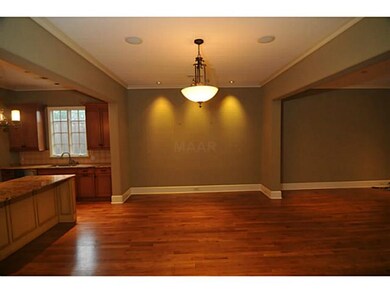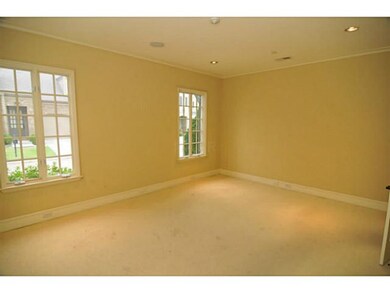
4757 Colonial Green Place Memphis, TN 38117
Audubon Park NeighborhoodHighlights
- Gated Community
- Landscaped Professionally
- Wood Flooring
- White Station High Rated A
- Traditional Architecture
- Main Floor Primary Bedroom
About This Home
As of October 2023Opportunity to pick up a bank owned property for a great price. Wonderful finish out with hardwood and chef's kitchen. Great location in the heart of East Memphis just minutes from shopping and your favorite restaurants! See it today, won't last long.
Last Agent to Sell the Property
Crye-Leike, Inc., REALTORS License #262305 Listed on: 08/03/2013

Home Details
Home Type
- Single Family
Est. Annual Taxes
- $4,470
Year Built
- Built in 2007
Lot Details
- 5,227 Sq Ft Lot
- Lot Dimensions are 63.94 x 86.16
- Landscaped Professionally
- Level Lot
- Zero Lot Line
HOA Fees
- $67 Monthly HOA Fees
Home Design
- Traditional Architecture
- Slab Foundation
- Composition Shingle Roof
Interior Spaces
- 3,600-3,799 Sq Ft Home
- 3,619 Sq Ft Home
- 2-Story Property
- Smooth Ceilings
- Some Wood Windows
- Double Pane Windows
- Separate Formal Living Room
- Dining Room
- Den with Fireplace
- Loft
- Pull Down Stairs to Attic
- Home Security System
Kitchen
- Eat-In Kitchen
- Double Self-Cleaning Oven
- Gas Cooktop
- Microwave
- Dishwasher
- Disposal
Flooring
- Wood
- Partially Carpeted
- Tile
Bedrooms and Bathrooms
- 3 Bedrooms | 1 Primary Bedroom on Main
- En-Suite Bathroom
- Walk-In Closet
- Dual Vanity Sinks in Primary Bathroom
- Whirlpool Bathtub
- Bathtub With Separate Shower Stall
Parking
- 2 Car Attached Garage
- Front Facing Garage
Outdoor Features
- Patio
Utilities
- Two cooling system units
- Central Heating and Cooling System
- Two Heating Systems
- Heating System Uses Gas
- Gas Water Heater
- Cable TV Available
Listing and Financial Details
- Assessor Parcel Number 056004 E00010
Community Details
Overview
- Colonial Oaks Pd Subdivision
- Mandatory home owners association
Security
- Gated Community
Ownership History
Purchase Details
Home Financials for this Owner
Home Financials are based on the most recent Mortgage that was taken out on this home.Purchase Details
Home Financials for this Owner
Home Financials are based on the most recent Mortgage that was taken out on this home.Purchase Details
Home Financials for this Owner
Home Financials are based on the most recent Mortgage that was taken out on this home.Purchase Details
Similar Homes in the area
Home Values in the Area
Average Home Value in this Area
Purchase History
| Date | Type | Sale Price | Title Company |
|---|---|---|---|
| Warranty Deed | $600,000 | None Listed On Document | |
| Warranty Deed | $400,000 | Executive Title & Closing In | |
| Special Warranty Deed | $904,000 | None Available | |
| Warranty Deed | $939,200 | None Available |
Mortgage History
| Date | Status | Loan Amount | Loan Type |
|---|---|---|---|
| Open | $570,000 | New Conventional | |
| Previous Owner | $362,000 | Adjustable Rate Mortgage/ARM | |
| Previous Owner | $556,800 | Construction |
Property History
| Date | Event | Price | Change | Sq Ft Price |
|---|---|---|---|---|
| 10/18/2023 10/18/23 | Sold | $600,000 | +0.2% | $167 / Sq Ft |
| 09/11/2023 09/11/23 | Pending | -- | -- | -- |
| 09/05/2023 09/05/23 | For Sale | $599,000 | +49.8% | $166 / Sq Ft |
| 02/13/2015 02/13/15 | Sold | $400,000 | -12.9% | $111 / Sq Ft |
| 02/04/2015 02/04/15 | Pending | -- | -- | -- |
| 03/11/2014 03/11/14 | For Sale | $459,000 | +13.6% | $128 / Sq Ft |
| 09/12/2013 09/12/13 | Sold | $404,000 | -5.8% | $112 / Sq Ft |
| 08/16/2013 08/16/13 | Pending | -- | -- | -- |
| 08/03/2013 08/03/13 | For Sale | $429,000 | -- | $119 / Sq Ft |
Tax History Compared to Growth
Tax History
| Year | Tax Paid | Tax Assessment Tax Assessment Total Assessment is a certain percentage of the fair market value that is determined by local assessors to be the total taxable value of land and additions on the property. | Land | Improvement |
|---|---|---|---|---|
| 2025 | $4,470 | $152,875 | $32,500 | $120,375 |
| 2024 | -- | $131,850 | $38,475 | $93,375 |
| 2023 | $8,032 | $131,850 | $38,475 | $93,375 |
| 2022 | $8,032 | $131,850 | $38,475 | $93,375 |
| 2021 | $8,126 | $131,850 | $38,475 | $93,375 |
| 2020 | $8,751 | $120,775 | $38,475 | $82,300 |
| 2019 | $8,751 | $120,775 | $38,475 | $82,300 |
| 2018 | $8,751 | $120,775 | $38,475 | $82,300 |
| 2017 | $4,964 | $120,775 | $38,475 | $82,300 |
| 2016 | $4,282 | $97,975 | $0 | $0 |
| 2014 | $4,160 | $95,200 | $0 | $0 |
Agents Affiliated with this Home
-
Debbie Rodda

Seller's Agent in 2023
Debbie Rodda
Ware Jones, REALTORS
(901) 315-0707
15 in this area
31 Total Sales
-
Betsy Kelly

Buyer's Agent in 2023
Betsy Kelly
Hobson, REALTORS
(901) 870-6244
27 in this area
48 Total Sales
-
Eleanore Maynard

Buyer Co-Listing Agent in 2023
Eleanore Maynard
Hobson, REALTORS
(901) 219-1905
45 in this area
98 Total Sales
-
LINDA ASH

Seller's Agent in 2015
LINDA ASH
Centric Realty LLC
(901) 922-9704
7 in this area
23 Total Sales
-
David Bryan
D
Seller Co-Listing Agent in 2015
David Bryan
Centric Realty LLC
(901) 763-6001
-
Jimmy Reed

Buyer's Agent in 2015
Jimmy Reed
Marx-Bensdorf, REALTORS
(901) 461-1868
31 in this area
139 Total Sales
Map
Source: Memphis Area Association of REALTORS®
MLS Number: 3277921
APN: 05-6004-E0-0010
- 4821 Kingsgate Place S
- 556 Saint Nick Dr
- 435 Fairfield Cir
- 4903 Greenway Ave
- 4779 Eagle Crest Dr Unit 3909
- 4736 All Spice Dr Unit 71E
- 405 S Perkins Rd Unit 430
- 4779 Towering Oaks Dr Unit 704
- 4912 Southern Cove
- 688 Berry Rd
- 828 Thistledown Dr Unit 1201
- 4859 Spottswood Ave
- 4947 Warwick Ave
- 809 Merrywood Dr Unit 4
- 4771 Audubon View Cir Unit 3005
- 4754 Oakbrook Ct Unit 4901
- 4930 Spottswood Ave
- 4654 Hemlock Ln
- 825 Merrywood Glen Unit 4
- 755 S Perkins Rd
