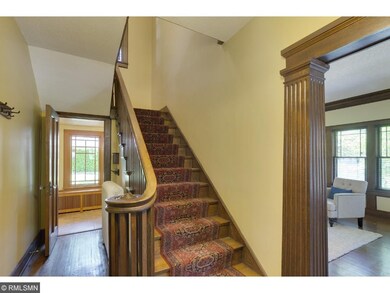
4757 Dupont Ave S Minneapolis, MN 55419
Lynnhurst NeighborhoodHighlights
- Wood Flooring
- Corner Lot
- Porch
- Burroughs Elementary School Rated A-
- 2 Car Detached Garage
- Woodwork
About This Home
As of October 2018Stately Southwest Mpls two-story located just steps from Lake Harriet in Lynnhurst. Endless charm, beautiful natural woodwork, hardwood floors, crown molding & wood-burning fireplace. Updated kitchen features stainless appliances, granite counters, stone back-splash & breakfast bar. Very well maintained, recently updated lower level & bathroom, two sun rooms, large front porch & private backyard. The walkability of this home is fantastic. Near the creek, parks, restaurants & shops. Welcome home!
Home Details
Home Type
- Single Family
Est. Annual Taxes
- $9,665
Year Built
- Built in 1916
Lot Details
- 8,276 Sq Ft Lot
- Lot Dimensions are 60x136
- Privacy Fence
- Wood Fence
- Corner Lot
Parking
- 2 Car Detached Garage
- Garage Door Opener
Home Design
- Pitched Roof
- Asphalt Shingled Roof
- Stone Siding
- Stucco Exterior
Interior Spaces
- 2-Story Property
- Woodwork
- Ceiling Fan
- Wood Burning Fireplace
- Brick Fireplace
- Family Room
- Living Room with Fireplace
Kitchen
- Range
- Microwave
- Dishwasher
Flooring
- Wood
- Tile
Bedrooms and Bathrooms
- 3 Bedrooms
- 2 Full Bathrooms
Laundry
- Dryer
- Washer
Basement
- Basement Fills Entire Space Under The House
- Basement Window Egress
Outdoor Features
- Patio
- Porch
Utilities
- Central Air
- Hot Water Heating System
Listing and Financial Details
- Assessor Parcel Number 1602824110120
Ownership History
Purchase Details
Home Financials for this Owner
Home Financials are based on the most recent Mortgage that was taken out on this home.Purchase Details
Home Financials for this Owner
Home Financials are based on the most recent Mortgage that was taken out on this home.Purchase Details
Home Financials for this Owner
Home Financials are based on the most recent Mortgage that was taken out on this home.Map
Home Values in the Area
Average Home Value in this Area
Purchase History
| Date | Type | Sale Price | Title Company |
|---|---|---|---|
| Warranty Deed | $725,000 | Watermark Title Agency | |
| Warranty Deed | $662,500 | None Available | |
| Deed | $547,500 | Burnet Title |
Mortgage History
| Date | Status | Loan Amount | Loan Type |
|---|---|---|---|
| Open | $170,890 | New Conventional | |
| Open | $510,400 | New Conventional | |
| Closed | $580,000 | New Conventional | |
| Closed | $580,000 | New Conventional | |
| Previous Owner | $530,000 | New Conventional | |
| Previous Owner | $417,000 | New Conventional |
Property History
| Date | Event | Price | Change | Sq Ft Price |
|---|---|---|---|---|
| 10/11/2018 10/11/18 | Sold | $725,000 | 0.0% | $339 / Sq Ft |
| 09/14/2018 09/14/18 | Pending | -- | -- | -- |
| 08/09/2018 08/09/18 | For Sale | $725,000 | +9.4% | $339 / Sq Ft |
| 07/17/2017 07/17/17 | Sold | $662,500 | 0.0% | $310 / Sq Ft |
| 06/16/2017 06/16/17 | Pending | -- | -- | -- |
| 06/06/2017 06/06/17 | Off Market | $662,500 | -- | -- |
| 06/03/2017 06/03/17 | For Sale | $675,000 | +23.3% | $316 / Sq Ft |
| 10/17/2012 10/17/12 | Sold | $547,500 | -8.7% | $212 / Sq Ft |
| 09/04/2012 09/04/12 | Pending | -- | -- | -- |
| 06/01/2012 06/01/12 | For Sale | $599,900 | -- | $233 / Sq Ft |
Tax History
| Year | Tax Paid | Tax Assessment Tax Assessment Total Assessment is a certain percentage of the fair market value that is determined by local assessors to be the total taxable value of land and additions on the property. | Land | Improvement |
|---|---|---|---|---|
| 2023 | $11,079 | $786,000 | $301,000 | $485,000 |
| 2022 | $11,005 | $749,000 | $276,000 | $473,000 |
| 2021 | $9,885 | $740,000 | $293,000 | $447,000 |
| 2020 | $10,435 | $695,000 | $265,600 | $429,400 |
| 2019 | $10,736 | $680,000 | $265,600 | $414,400 |
| 2018 | $10,146 | $680,000 | $265,600 | $414,400 |
| 2017 | $10,015 | $605,000 | $241,500 | $363,500 |
| 2016 | $10,143 | $595,500 | $241,500 | $354,000 |
| 2015 | $9,644 | $547,000 | $241,500 | $305,500 |
| 2014 | -- | $486,500 | $233,100 | $253,400 |
About the Listing Agent

Tom Meckey is the Founder & Real Estate Broker at MOVE. Specializing in residential home sales, corporate relocation, and new construction, he has over 20 years of industry experience. Prior to entering the real estate industry, Tom worked in IT and Software Sales. He has a degree in Information Science from the University of Pittsburgh. He lives in the Lynnhurst Neighborhood of Southwest Minneapolis with his wife and two kids. Tom serves as Board Member at the Southwest Minneapolis Business
Tom's Other Listings
Source: NorthstarMLS
MLS Number: NST4838087
APN: 16-028-24-11-0120
- 4753 Emerson Ave S
- 4751 Fremont Ave S
- 4838 Bryant Ave S
- 4921 Dupont Ave S
- 4752 Lyndale Ave S
- 4927 Dupont Ave S
- 4551 Dupont Ave S
- 4620 Fremont Ave S
- 4545 Dupont Ave S
- 4953 Dupont Ave S
- 4540 Bryant Ave S
- 4637 E Lake Harriet Pkwy
- 4524 Colfax Ave S
- 4629 E Lake Harriet Pkwy
- 4721 E Lake Harriet Pkwy
- 522 W 48th St
- 4638 Garfield Ave
- 4601 E Lake Harriet Pkwy
- 4613 Lyndale Ave S
- 4454 Colfax Ave S






