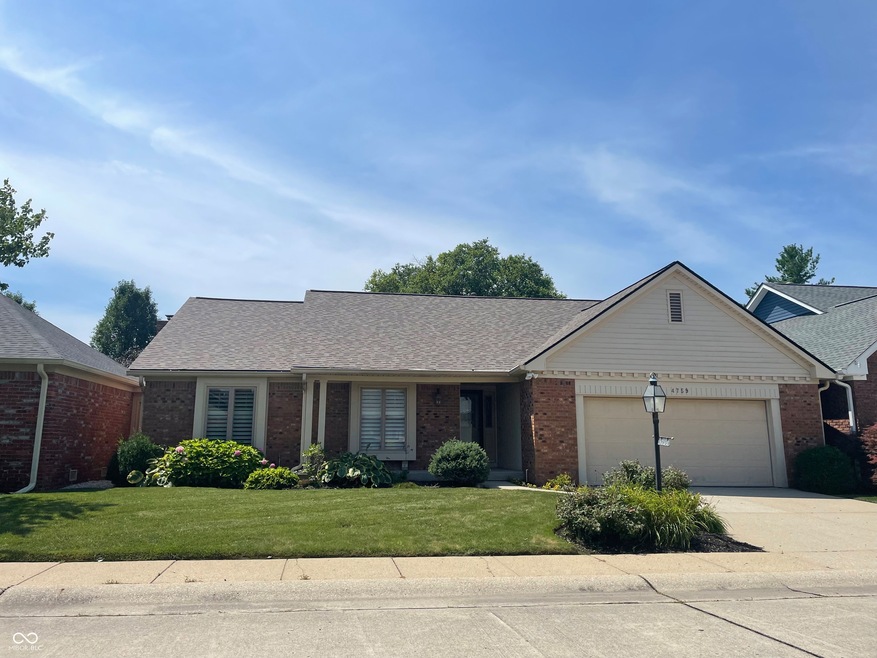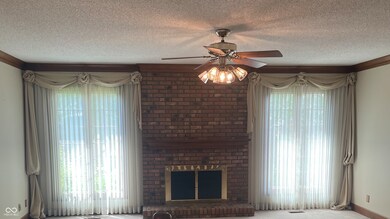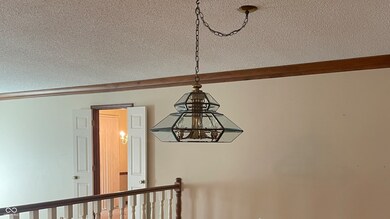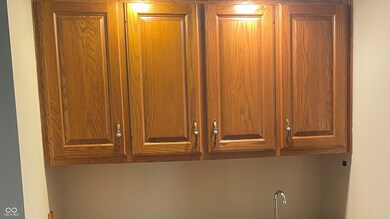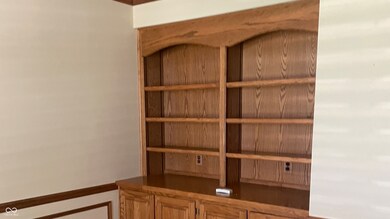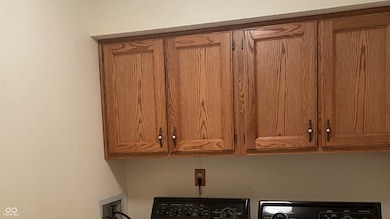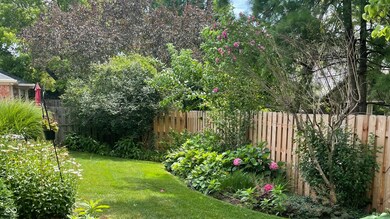
4759 Aldersgate Dr Carmel, IN 46033
East Carmel NeighborhoodHighlights
- Updated Kitchen
- Ranch Style House
- 2 Car Attached Garage
- Mohawk Trails Elementary School Rated A
- Covered patio or porch
- Forced Air Heating System
About This Home
As of August 2024Welcome to your "Next Chapter" in popular Brookshire Village! Ranch home offers open floor plan waiting for your special touches. Fall in love with the Great Room with 2 large windows and brick gas fireplace. Kitchen/breakfast room flows out to backyard patio, great for those cookouts. Stainless steel appliances stay! Dining room with wood flooring and nice wet bar. Large owner's suite with private bath, garden tub, separate shower & walk-in closet plus access to backyard. Bonus room could be office/den with built-in bookshelves. Convenient laundry room close to bedrooms for easy access, washer & dryer stay! Beautiful backyard with shared newer privacy fence. Roof 4 years old. IMMEDIATE POSSESSION!!
Last Agent to Sell the Property
F.C. Tucker Company Brokerage Email: maryjane@talktotucker.com License #RB14000423 Listed on: 07/17/2024

Home Details
Home Type
- Single Family
Est. Annual Taxes
- $3,544
Year Built
- Built in 1984
HOA Fees
- $19 Monthly HOA Fees
Parking
- 2 Car Attached Garage
Home Design
- Ranch Style House
- Brick Exterior Construction
- Block Foundation
Interior Spaces
- 1,934 Sq Ft Home
- Gas Log Fireplace
- Great Room with Fireplace
- Family or Dining Combination
Kitchen
- Updated Kitchen
- Electric Oven
- Microwave
- Dishwasher
- Disposal
Bedrooms and Bathrooms
- 2 Bedrooms
- 2 Full Bathrooms
- Dual Vanity Sinks in Primary Bathroom
Laundry
- Laundry on main level
- Dryer
- Washer
Schools
- Mohawk Trails Elementary School
- Clay Middle School
Utilities
- Forced Air Heating System
- Heating System Uses Gas
- Water Heater
Additional Features
- Covered patio or porch
- 6,098 Sq Ft Lot
Community Details
- Association fees include home owners, insurance, maintenance
- Association Phone (317) 315-0579
- Brookshire Village Subdivision
- Property managed by Brookshire Village HOA
- The community has rules related to covenants, conditions, and restrictions
Listing and Financial Details
- Legal Lot and Block 150 / 3
- Assessor Parcel Number 291032212016000018
- Seller Concessions Not Offered
Ownership History
Purchase Details
Home Financials for this Owner
Home Financials are based on the most recent Mortgage that was taken out on this home.Purchase Details
Purchase Details
Purchase Details
Similar Homes in Carmel, IN
Home Values in the Area
Average Home Value in this Area
Purchase History
| Date | Type | Sale Price | Title Company |
|---|---|---|---|
| Warranty Deed | $390,000 | None Listed On Document | |
| Interfamily Deed Transfer | -- | None Available | |
| Interfamily Deed Transfer | -- | -- | |
| Warranty Deed | -- | -- |
Mortgage History
| Date | Status | Loan Amount | Loan Type |
|---|---|---|---|
| Open | $253,500 | New Conventional |
Property History
| Date | Event | Price | Change | Sq Ft Price |
|---|---|---|---|---|
| 08/12/2024 08/12/24 | Sold | $390,000 | 0.0% | $202 / Sq Ft |
| 07/21/2024 07/21/24 | Pending | -- | -- | -- |
| 07/17/2024 07/17/24 | For Sale | $389,900 | -- | $202 / Sq Ft |
Tax History Compared to Growth
Tax History
| Year | Tax Paid | Tax Assessment Tax Assessment Total Assessment is a certain percentage of the fair market value that is determined by local assessors to be the total taxable value of land and additions on the property. | Land | Improvement |
|---|---|---|---|---|
| 2024 | $3,545 | $344,500 | $91,300 | $253,200 |
| 2023 | $3,545 | $340,700 | $78,800 | $261,900 |
| 2022 | $3,236 | $286,100 | $78,800 | $207,300 |
| 2021 | $2,628 | $239,900 | $78,800 | $161,100 |
| 2020 | $2,503 | $230,600 | $78,800 | $151,800 |
| 2019 | $2,399 | $224,400 | $45,400 | $179,000 |
| 2018 | $2,162 | $208,200 | $45,400 | $162,800 |
| 2017 | $2,011 | $197,300 | $45,400 | $151,900 |
| 2016 | $2,031 | $197,300 | $45,400 | $151,900 |
| 2014 | $1,873 | $192,000 | $38,700 | $153,300 |
| 2013 | $1,873 | $183,900 | $38,700 | $145,200 |
Agents Affiliated with this Home
-
Mary Armstrong

Seller's Agent in 2024
Mary Armstrong
F.C. Tucker Company
(317) 374-2775
1 in this area
23 Total Sales
-
Ashley Andrews

Buyer's Agent in 2024
Ashley Andrews
Keller Williams Indpls Metro N
(317) 740-8436
6 in this area
29 Total Sales
Map
Source: MIBOR Broker Listing Cooperative®
MLS Number: 21989065
APN: 29-10-32-212-016.000-018
- 4646 Lambeth Walk
- 12388 Camberley Ln
- 12192 Woods Bay Place
- 4883 Snowberry Bay Ct
- 12602 Lockerbie Cir
- 12669 Brookshire Pkwy
- 12539 Pebblepointe Pass
- 12674 Banbury Cir
- 4609 Somerset Way S
- 12360 Pebblepointe Pass
- 12118 Castle Row Overlook
- 12068 Bayhill Dr
- 4949 Jennings Dr
- 3713 Coventry Way
- 4976 Rockne Cir
- 4952 Jennings Dr
- 5201 Lake Point Dr
- 5196 Clear Lake Ct
- 4585 Abbey Dr
- 12961 Limberlost Dr
