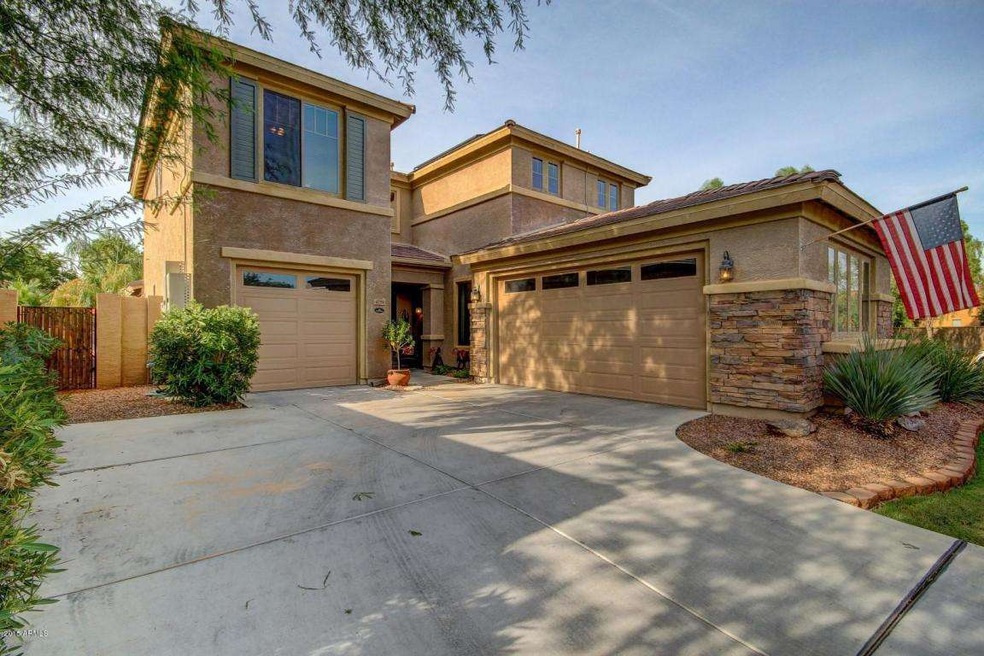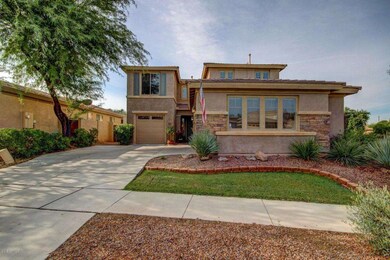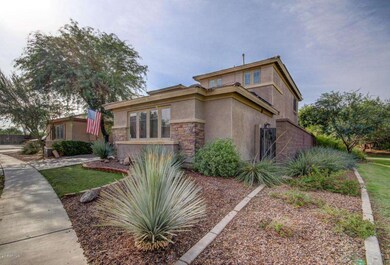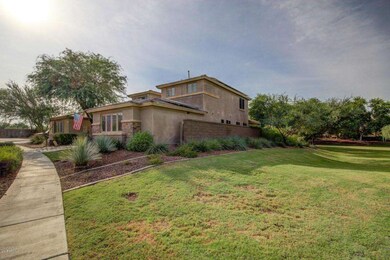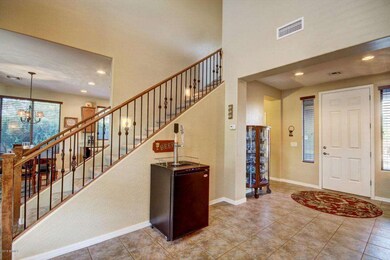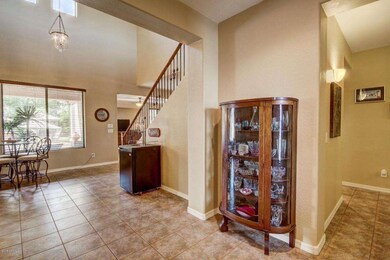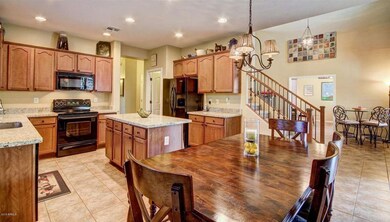
4759 E Cloudburst Ct Gilbert, AZ 85297
Power Ranch NeighborhoodHighlights
- Heated Pool
- Solar Power System
- Clubhouse
- Power Ranch Elementary School Rated A-
- 0.19 Acre Lot
- Contemporary Architecture
About This Home
As of November 2023STUNNING HOME IN AWARD-WINNING POWER RANCH! THIS FOUR BEDROOM PLUS OFFICE, 3 BATH HOME HAS BEEN METICULOUSLY MAINTAINED AND FEATURES A PRIVATE POOL WITH WATERFALL! INSIDE YOU’LL FIND SPACIOUS LIVING WITH A KITCHEN MADE FOR ENTERTAINING, LARGE GREAT ROOM, PLUS BONUS ROOM/OFFICE DOWNSTAIRS, FULL BED AND BATH DOWNSTAIRS TOO! AT OVER 2600 SF OF LIVING SPACE, THIS HOME IS SURE TO IMPRESS. TASTEFUL UPGRADES THROUGHOUT INCLUDING NEUTRAL PAINT, TILE/CARPET, MAPLE CABINETS, WOOD BLINDS, OFFICE NICHE UPSTAIRS, PLUS KITCHEN FEATURES ISLAND WITH SLAB GRANITE COUNTERS & BLACK APPLIANCES. CUL-DE-SAC LOCATION WITH GREENBELT TO THE SIDE AND PARTIAL VIEW FENCE BEHIND. ULTRA PRIVATE BACKYARD OASIS! RELAX ON HOT SUMMER DAYS WITH THE LARGE COVERED PATIO, SPARKLING BLUE POOL WITH WATER FEATURE. WELL-MAINTAINED MATURE LANDSCAPING AND AMAZING YARD WITH LARGE GRASS AREA. PERFECT FOR ENTERTAINING OR JUST RELAXING POOLSIDE! LOCATED JUST MINUTES FROM LARGE COMMUNITY PARK. LOTS OF PRIVACY!
Last Agent to Sell the Property
Ravenswood Realty License #BR552834000 Listed on: 09/04/2015
Last Buyer's Agent
Coleman McArthur
Conway Real Estate License #SA651948000
Home Details
Home Type
- Single Family
Est. Annual Taxes
- $1,972
Year Built
- Built in 2004
Lot Details
- 8,270 Sq Ft Lot
- Cul-De-Sac
- Wrought Iron Fence
- Block Wall Fence
- Front and Back Yard Sprinklers
- Sprinklers on Timer
- Grass Covered Lot
Parking
- 3 Car Garage
- 2 Open Parking Spaces
- Garage Door Opener
Home Design
- Contemporary Architecture
- Wood Frame Construction
- Tile Roof
- Stucco
Interior Spaces
- 2,604 Sq Ft Home
- 2-Story Property
- Vaulted Ceiling
- Ceiling Fan
- Double Pane Windows
- Low Emissivity Windows
Kitchen
- Eat-In Kitchen
- Breakfast Bar
- Built-In Microwave
- Dishwasher
- Kitchen Island
- Granite Countertops
Flooring
- Carpet
- Laminate
- Tile
Bedrooms and Bathrooms
- 4 Bedrooms
- Walk-In Closet
- Primary Bathroom is a Full Bathroom
- 3 Bathrooms
- Dual Vanity Sinks in Primary Bathroom
- Bathtub With Separate Shower Stall
Laundry
- Laundry in unit
- Washer and Dryer Hookup
Accessible Home Design
- Grab Bar In Bathroom
- Doors with lever handles
- Hard or Low Nap Flooring
Eco-Friendly Details
- Solar Power System
Outdoor Features
- Heated Pool
- Covered patio or porch
Schools
- Power Ranch Elementary School
- Sossaman Middle School
- Higley High School
Utilities
- Refrigerated Cooling System
- Zoned Heating
- Heating System Uses Natural Gas
- Water Softener
Listing and Financial Details
- Tax Lot 47
- Assessor Parcel Number 313-06-047
Community Details
Overview
- Property has a Home Owners Association
- Ccmc Association
- Built by BRAEBURN
- Power Ranch Neighborhood 5 Subdivision, Element Homes Floorplan
Amenities
- Clubhouse
- Recreation Room
Recreation
- Tennis Courts
- Community Playground
- Heated Community Pool
- Community Spa
- Bike Trail
Ownership History
Purchase Details
Home Financials for this Owner
Home Financials are based on the most recent Mortgage that was taken out on this home.Purchase Details
Home Financials for this Owner
Home Financials are based on the most recent Mortgage that was taken out on this home.Purchase Details
Home Financials for this Owner
Home Financials are based on the most recent Mortgage that was taken out on this home.Purchase Details
Home Financials for this Owner
Home Financials are based on the most recent Mortgage that was taken out on this home.Similar Homes in Gilbert, AZ
Home Values in the Area
Average Home Value in this Area
Purchase History
| Date | Type | Sale Price | Title Company |
|---|---|---|---|
| Warranty Deed | $665,000 | First American Title Insurance | |
| Warranty Deed | $330,000 | Old Republic Title Agency | |
| Warranty Deed | $290,000 | Security Title Agency | |
| Warranty Deed | $254,015 | First American Title Ins Co | |
| Warranty Deed | -- | First American Title Ins Co |
Mortgage History
| Date | Status | Loan Amount | Loan Type |
|---|---|---|---|
| Open | $410,000 | New Conventional | |
| Previous Owner | $324,550 | New Conventional | |
| Previous Owner | $297,000 | New Conventional | |
| Previous Owner | $284,747 | FHA | |
| Previous Owner | $25,714 | Stand Alone Second | |
| Previous Owner | $203,200 | New Conventional | |
| Closed | $50,800 | No Value Available |
Property History
| Date | Event | Price | Change | Sq Ft Price |
|---|---|---|---|---|
| 11/02/2023 11/02/23 | Sold | $665,000 | -1.5% | $255 / Sq Ft |
| 09/21/2023 09/21/23 | For Sale | $675,000 | +104.5% | $259 / Sq Ft |
| 10/14/2015 10/14/15 | Sold | $330,000 | +1.5% | $127 / Sq Ft |
| 09/04/2015 09/04/15 | For Sale | $325,000 | +12.1% | $125 / Sq Ft |
| 05/28/2013 05/28/13 | Sold | $290,000 | 0.0% | $111 / Sq Ft |
| 04/25/2013 04/25/13 | For Sale | $290,000 | 0.0% | $111 / Sq Ft |
| 04/01/2013 04/01/13 | Off Market | $290,000 | -- | -- |
| 03/29/2013 03/29/13 | For Sale | $290,000 | -- | $111 / Sq Ft |
Tax History Compared to Growth
Tax History
| Year | Tax Paid | Tax Assessment Tax Assessment Total Assessment is a certain percentage of the fair market value that is determined by local assessors to be the total taxable value of land and additions on the property. | Land | Improvement |
|---|---|---|---|---|
| 2025 | $2,452 | $30,986 | -- | -- |
| 2024 | $2,460 | $29,511 | -- | -- |
| 2023 | $2,460 | $48,480 | $9,690 | $38,790 |
| 2022 | $2,351 | $36,150 | $7,230 | $28,920 |
| 2021 | $2,422 | $33,110 | $6,620 | $26,490 |
| 2020 | $2,469 | $31,330 | $6,260 | $25,070 |
| 2019 | $2,391 | $28,570 | $5,710 | $22,860 |
| 2018 | $2,306 | $27,020 | $5,400 | $21,620 |
| 2017 | $2,222 | $24,810 | $4,960 | $19,850 |
| 2016 | $2,220 | $24,810 | $4,960 | $19,850 |
| 2015 | $1,973 | $24,260 | $4,850 | $19,410 |
Agents Affiliated with this Home
-

Seller's Agent in 2023
Peggy Bauer
Cactus Mountain Properties, LLC
(602) 369-4905
1 in this area
202 Total Sales
-
C
Buyer's Agent in 2023
Connor Kies
My Home Group
(480) 685-2760
1 in this area
23 Total Sales
-

Seller's Agent in 2015
Heather Werner
Ravenswood Realty
(480) 231-0105
4 in this area
189 Total Sales
-
R
Seller Co-Listing Agent in 2015
Richard Werner
Ravenswood Realty
(480) 773-5585
-
C
Buyer's Agent in 2015
Coleman McArthur
Conway Real Estate
-

Seller's Agent in 2013
Kristen Trussell
Real Broker
(602) 625-4522
5 Total Sales
Map
Source: Arizona Regional Multiple Listing Service (ARMLS)
MLS Number: 5329915
APN: 313-06-047
- 4323 S Ranger Trail
- 4322 S Ranger Trail
- 4756 E Ironhorse Rd
- 4254 S Winter Ln
- 4746 E Buckboard Ct
- 4204 S Winter Ln
- 4711 E Buckboard Ct
- 4609 E Ironhorse Rd
- 18614 E Oriole Way
- 18530 E Mockingbird Ct
- 4486 E Cloudburst Ct
- 4667 E Reins Rd
- 4614 E Reins Rd
- 4481 E Sundance Ct
- 18618 E Mockingbird Dr
- 4636 E Carriage Ct
- 4584 E Reins Rd
- 4455 E Marshall Ave
- 4235 S Snowcap Dr
- 4507 E Lantern Place
