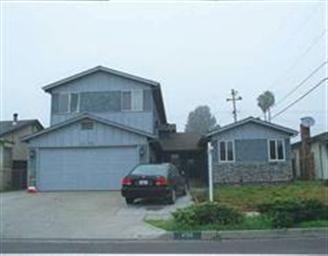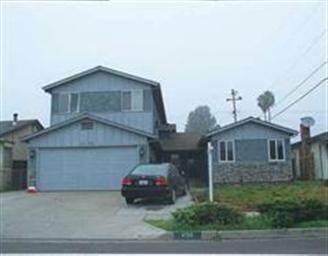
4759 Selkirk St Fremont, CA 94538
Sundale NeighborhoodEstimated Value: $1,676,000 - $1,830,871
Highlights
- Bonus Room
- Eat-In Kitchen
- Bathtub with Shower
- Joseph Azevada Elementary School Rated A
- Double Pane Windows
- Tile Flooring
About This Home
As of October 2015Spacious contemporary 2 story home for a large family, 7 bedrooms, 3 bathrooms including bonus rooms (hobby room, attic, rec/rumpus room), 2456 sq ft interior, 5400 sq ft lot size, fireplace in the family room, Double Pane windows in 1st floor, 2 book shelves at family room, fenced yard. Enjoy the view of surrounding hills, quiet neighborhood, great schools, park, church and malls.
Last Buyer's Agent
Irene Catral
Fairway Realty License #01816274

Home Details
Home Type
- Single Family
Est. Annual Taxes
- $12,982
Year Built
- Built in 1959
Lot Details
- 5,401 Sq Ft Lot
- Property is Fully Fenced
- Zoning described as R1
Parking
- 2 Car Garage
Home Design
- Composition Roof
- Concrete Perimeter Foundation
Interior Spaces
- 2,456 Sq Ft Home
- 2-Story Property
- Wood Burning Fireplace
- Double Pane Windows
- Separate Family Room
- Bonus Room
Kitchen
- Eat-In Kitchen
- Electric Cooktop
Flooring
- Carpet
- Laminate
- Tile
Bedrooms and Bathrooms
- 7 Bedrooms
- 3 Full Bathrooms
- Bathtub with Shower
Utilities
- Cooling System Mounted To A Wall/Window
- Forced Air Heating System
Listing and Financial Details
- Assessor Parcel Number 531-0027-040
Ownership History
Purchase Details
Home Financials for this Owner
Home Financials are based on the most recent Mortgage that was taken out on this home.Purchase Details
Home Financials for this Owner
Home Financials are based on the most recent Mortgage that was taken out on this home.Purchase Details
Purchase Details
Home Financials for this Owner
Home Financials are based on the most recent Mortgage that was taken out on this home.Purchase Details
Purchase Details
Home Financials for this Owner
Home Financials are based on the most recent Mortgage that was taken out on this home.Purchase Details
Home Financials for this Owner
Home Financials are based on the most recent Mortgage that was taken out on this home.Purchase Details
Home Financials for this Owner
Home Financials are based on the most recent Mortgage that was taken out on this home.Purchase Details
Home Financials for this Owner
Home Financials are based on the most recent Mortgage that was taken out on this home.Purchase Details
Home Financials for this Owner
Home Financials are based on the most recent Mortgage that was taken out on this home.Purchase Details
Home Financials for this Owner
Home Financials are based on the most recent Mortgage that was taken out on this home.Purchase Details
Similar Homes in the area
Home Values in the Area
Average Home Value in this Area
Purchase History
| Date | Buyer | Sale Price | Title Company |
|---|---|---|---|
| Rathinam Raghulan | -- | Nationallink | |
| Grcs Llc | -- | Wfg National Title | |
| Rathinam Raghulan | -- | Wfg National Title | |
| Rathinam Raghulan | -- | Wfg National Title | |
| Rathinam Raghulan | -- | None Available | |
| Grcs Llc | -- | None Available | |
| Grcs Llc | -- | None Available | |
| The Raghulan Rathinam & Shavani Raghulan | -- | None Available | |
| Recto Maria I P | -- | First American Title Company | |
| Rathinam Raghulan | $780,000 | First American Title Company | |
| Recto Maria I P | -- | Financial Title Company | |
| Recto Maria I P | $119,090 | Financial Title Company | |
| Retco Asuncion P | $252,000 | American Title Co | |
| Recto Enrica P | -- | -- |
Mortgage History
| Date | Status | Borrower | Loan Amount |
|---|---|---|---|
| Open | Rathinam Raghulan | $712,000 | |
| Previous Owner | Rathinam Raghulan | $720,000 | |
| Previous Owner | Rathinam Raghulan | $636,000 | |
| Previous Owner | Rathinam Raghulan | $585,000 | |
| Previous Owner | Recto Maria I P | $536,000 | |
| Previous Owner | Recto Maria I P | $356,250 | |
| Previous Owner | Retco Asuncion P | $260,000 |
Property History
| Date | Event | Price | Change | Sq Ft Price |
|---|---|---|---|---|
| 10/23/2015 10/23/15 | Sold | $780,000 | -4.9% | $318 / Sq Ft |
| 09/25/2015 09/25/15 | Pending | -- | -- | -- |
| 07/28/2015 07/28/15 | Price Changed | $820,000 | -14.6% | $334 / Sq Ft |
| 06/04/2015 06/04/15 | Price Changed | $960,000 | -12.7% | $391 / Sq Ft |
| 04/19/2015 04/19/15 | For Sale | $1,100,000 | -- | $448 / Sq Ft |
Tax History Compared to Growth
Tax History
| Year | Tax Paid | Tax Assessment Tax Assessment Total Assessment is a certain percentage of the fair market value that is determined by local assessors to be the total taxable value of land and additions on the property. | Land | Improvement |
|---|---|---|---|---|
| 2024 | $12,982 | $1,073,518 | $348,168 | $725,350 |
| 2023 | $12,641 | $1,052,474 | $341,343 | $711,131 |
| 2022 | $12,489 | $1,031,837 | $334,650 | $697,187 |
| 2021 | $12,181 | $1,011,607 | $328,089 | $683,518 |
| 2020 | $12,247 | $1,001,238 | $324,726 | $676,512 |
| 2019 | $14,942 | $1,224,000 | $408,000 | $816,000 |
| 2018 | $11,873 | $962,370 | $312,120 | $650,250 |
| 2017 | $11,577 | $943,500 | $306,000 | $637,500 |
| 2016 | $11,386 | $925,000 | $300,000 | $625,000 |
| 2015 | $5,885 | $461,947 | $138,579 | $323,368 |
| 2014 | $5,779 | $452,900 | $135,865 | $317,035 |
Agents Affiliated with this Home
-
Mario R. Vista

Seller's Agent in 2015
Mario R. Vista
MVWA1328 Inc
(408) 309-9894
26 Total Sales
-

Buyer's Agent in 2015
Irene Catral
Fairway Realty
(408) 209-4904
Map
Source: MLSListings
MLS Number: ML81460972
APN: 531-0027-040-00
- 4760 Stevenson Blvd
- 4879 Boone Dr
- 4677 Piper St
- 4600 Nelson St
- 4431 Margery Dr
- 40025 Caffin Ct
- 40515 Sundale Dr
- 40422 Landon Ave
- 39672 Royal Palm Dr
- 5441 Crimson Cir
- 5624 Chestnut Common
- 4842 Phelan Ave
- 5645 Lemke Place
- 39374 Mariposa Way
- 40772 Blacow Rd
- 4189 Ogden Dr
- 39344 Logan Dr
- 39332 Wilford St
- 5618 Statice Common
- 4632 Griffith Ave
- 4759 Selkirk St
- 4767 Selkirk St
- 4745 Selkirk St
- 4758 Ridpath St
- 4737 Selkirk St
- 4766 Ridpath St
- 4744 Ridpath St
- 39928 Burr Ave
- 4736 Ridpath St
- 4760 Selkirk St
- 4752 Selkirk St
- 4729 Selkirk St
- 39914 Burr Ave
- 4768 Selkirk St
- 4744 Selkirk St
- 4728 Ridpath St
- 4800 Selkirk St
- 4736 Selkirk St
- 4721 Selkirk St
- 4720 Ridpath St

