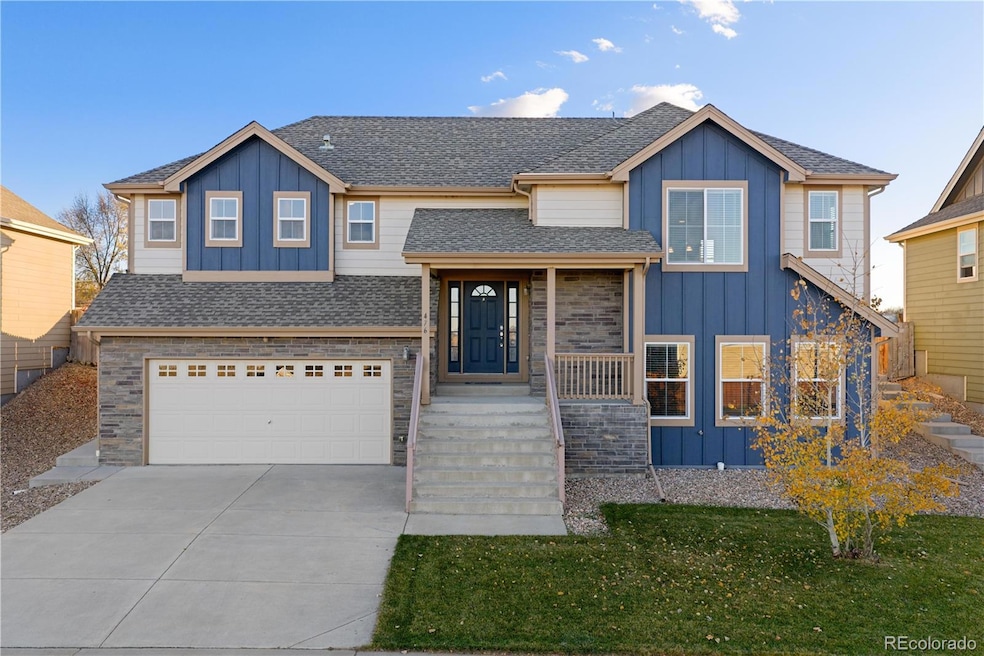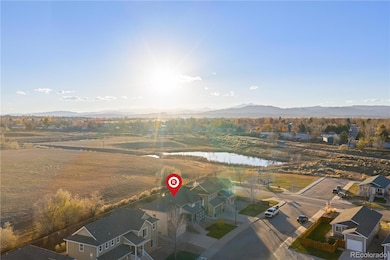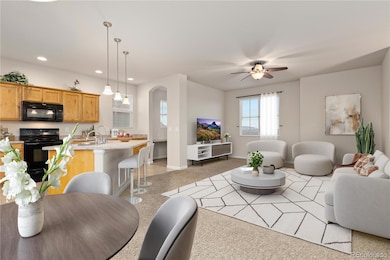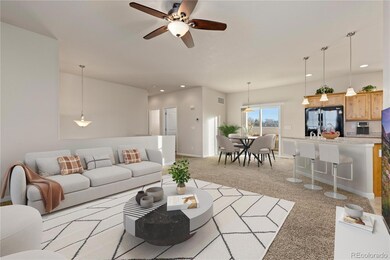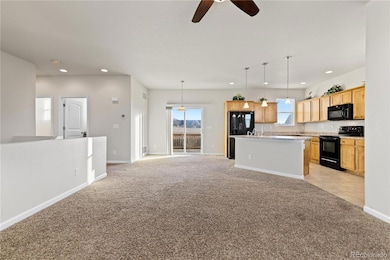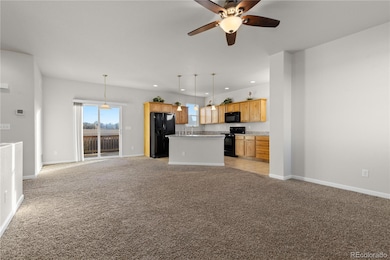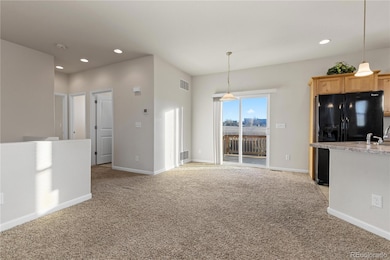476 Cholla Dr Loveland, CO 80537
Estimated payment $2,918/month
Highlights
- Primary Bedroom Suite
- Mountain View
- Vaulted Ceiling
- Open Floorplan
- Deck
- Mud Room
About This Home
Discover the charm of this Craftsman-style home, perfectly situated in a quiet and fantastic Loveland neighborhood. With striking views both front and back, the covered front porch offers a warm and inviting welcome. Step inside to an open, airy layout on the upper level, where the living room, dining area, and kitchen flow seamlessly together. Enjoy beautiful open space and mountain vistas from the dining room, kitchen, and primary bedroom. The kitchen features abundant cabinetry and a large center eat-in island, plus a separate office area off the kitchen that can easily be converted into a pantry if desired. The upper-level primary retreat is private, bright, and spacious, complete with a large walk-in closet and en-suite bath. The lower level offers exceptional storage, including a convenient mudroom area off the garage with a built-in bench for coats and boots, along with two comfortable guest bedrooms. Outside, the private backyard has no neighbors behind and includes newly planted fruit trees—prune, plum, nectarine, and peach—lined up from left to right. Two honeyberry bushes sit along the right fence, and a strawberry patch waits just down the steps from the deck. With mountain views, generous storage, and a peaceful setting just minutes from parks, shopping, dining, and major roads, this home is the perfect blend of comfort, convenience, and Colorado beauty.
Listing Agent
Andrew Rottner
Redfin Corporation Brokerage Email: Andrew.Rottner@Redfin.com,720-745-2937 License #100056765 Listed on: 11/18/2025

Open House Schedule
-
Sunday, November 23, 20252:00 to 4:00 pm11/23/2025 2:00:00 PM +00:0011/23/2025 4:00:00 PM +00:00Add to Calendar
Home Details
Home Type
- Single Family
Est. Annual Taxes
- $2,392
Year Built
- Built in 2013
Lot Details
- 5,714 Sq Ft Lot
- Property is Fully Fenced
- Front Yard Sprinklers
- Private Yard
- Property is zoned P-81
HOA Fees
- $84 Monthly HOA Fees
Parking
- 2 Car Attached Garage
Home Design
- Bi-Level Home
- Composition Roof
- Wood Siding
Interior Spaces
- 1,870 Sq Ft Home
- Open Floorplan
- Vaulted Ceiling
- Ceiling Fan
- Window Treatments
- Mud Room
- Living Room
- Dining Room
- Home Office
- Mountain Views
- Crawl Space
Kitchen
- Self-Cleaning Oven
- Range
- Microwave
- Dishwasher
- Kitchen Island
- Laminate Countertops
- Disposal
Flooring
- Carpet
- Vinyl
Bedrooms and Bathrooms
- 3 Bedrooms
- Primary Bedroom Suite
- En-Suite Bathroom
- Walk-In Closet
Laundry
- Laundry Room
- Dryer
- Washer
Outdoor Features
- Deck
- Exterior Lighting
- Front Porch
Schools
- Truscott Elementary School
- Bill Reed Middle School
- Thompson Valley High School
Utilities
- Forced Air Heating and Cooling System
- Gas Water Heater
- Water Softener
- High Speed Internet
- Cable TV Available
Listing and Financial Details
- Exclusions: Sellers' personal property.
- Assessor Parcel Number R1641507
Community Details
Overview
- Advance HOA Management Association, Phone Number (303) 482-2213
- Sierra Valley Subdivision
Recreation
- Community Playground
Map
Home Values in the Area
Average Home Value in this Area
Tax History
| Year | Tax Paid | Tax Assessment Tax Assessment Total Assessment is a certain percentage of the fair market value that is determined by local assessors to be the total taxable value of land and additions on the property. | Land | Improvement |
|---|---|---|---|---|
| 2025 | $2,392 | $33,654 | $6,258 | $27,396 |
| 2024 | $2,307 | $33,654 | $6,258 | $27,396 |
| 2022 | $2,023 | $25,423 | $5,880 | $19,543 |
| 2021 | $2,079 | $26,155 | $6,049 | $20,106 |
| 2020 | $2,047 | $25,740 | $6,049 | $19,691 |
| 2019 | $2,012 | $25,740 | $6,049 | $19,691 |
| 2018 | $1,720 | $20,894 | $5,328 | $15,566 |
| 2017 | $1,481 | $20,894 | $5,328 | $15,566 |
| 2016 | $1,398 | $19,056 | $3,980 | $15,076 |
| 2015 | $1,386 | $19,060 | $3,980 | $15,080 |
| 2014 | $1,129 | $15,010 | $3,180 | $11,830 |
Property History
| Date | Event | Price | List to Sale | Price per Sq Ft | Prior Sale |
|---|---|---|---|---|---|
| 11/18/2025 11/18/25 | For Sale | $500,000 | +37.0% | $267 / Sq Ft | |
| 08/13/2019 08/13/19 | Off Market | $365,000 | -- | -- | |
| 05/15/2019 05/15/19 | Sold | $365,000 | 0.0% | $195 / Sq Ft | View Prior Sale |
| 04/08/2019 04/08/19 | Pending | -- | -- | -- | |
| 04/05/2019 04/05/19 | For Sale | $365,000 | +58.8% | $195 / Sq Ft | |
| 01/28/2019 01/28/19 | Off Market | $229,850 | -- | -- | |
| 07/31/2013 07/31/13 | Sold | $229,850 | +2.4% | $128 / Sq Ft | View Prior Sale |
| 07/01/2013 07/01/13 | Pending | -- | -- | -- | |
| 03/31/2013 03/31/13 | For Sale | $224,400 | -- | $125 / Sq Ft |
Purchase History
| Date | Type | Sale Price | Title Company |
|---|---|---|---|
| Special Warranty Deed | $365,000 | Fidelity National Title | |
| Interfamily Deed Transfer | -- | First American Title | |
| Special Warranty Deed | $229,850 | Land Title Guarantee Company |
Mortgage History
| Date | Status | Loan Amount | Loan Type |
|---|---|---|---|
| Open | $215,000 | New Conventional | |
| Previous Owner | $238,000 | New Conventional | |
| Previous Owner | $213,750 | New Conventional |
Source: REcolorado®
MLS Number: 8179783
APN: 95261-33-016
- 1687 Valency Dr
- 1679 Valency Dr
- 1673 Valency Dr
- 0 SW 14th St Unit 949960
- 707 22nd St SW
- 2112 Arron Dr
- 220 12th St SW Unit 125
- 2318 S Colorado Ave
- 1739 S California Ave
- 214 Sierra Vista Dr
- 2240 Delia Ct
- 527 24th Place SW
- 2150 Derby Hill Dr
- 913 21st St SW
- 2139 Donna Ct
- 1902 Diana Dr
- 2719 Gaylord Dr
- 2253 Anelda Ct
- 1191 23rd St SW
- 1101 20th St SW
- 832 21st St SW
- 451 14th St SE
- 795 14th St SE
- 1600 S Taft St
- 1430 S Tyler Ave
- 1415-1485 10th St SW
- 123 2nd St SE
- 161 S Lincoln Ave Unit 17
- 701 S Tyler St
- 805 Heather Dr
- 246 N Cleveland Ave
- 1416-1422 S Dotsero Dr Unit 1416
- 444 N Custer Ave
- 325 E 5th St
- 585 N Lincoln Ave
- 1317 E 1st St Unit 2
- 348 Terri Dr Unit 3
- 4225 Hawg Wild Rd
- 1459 Cattail Dr
- 371 Cardinal Ave
