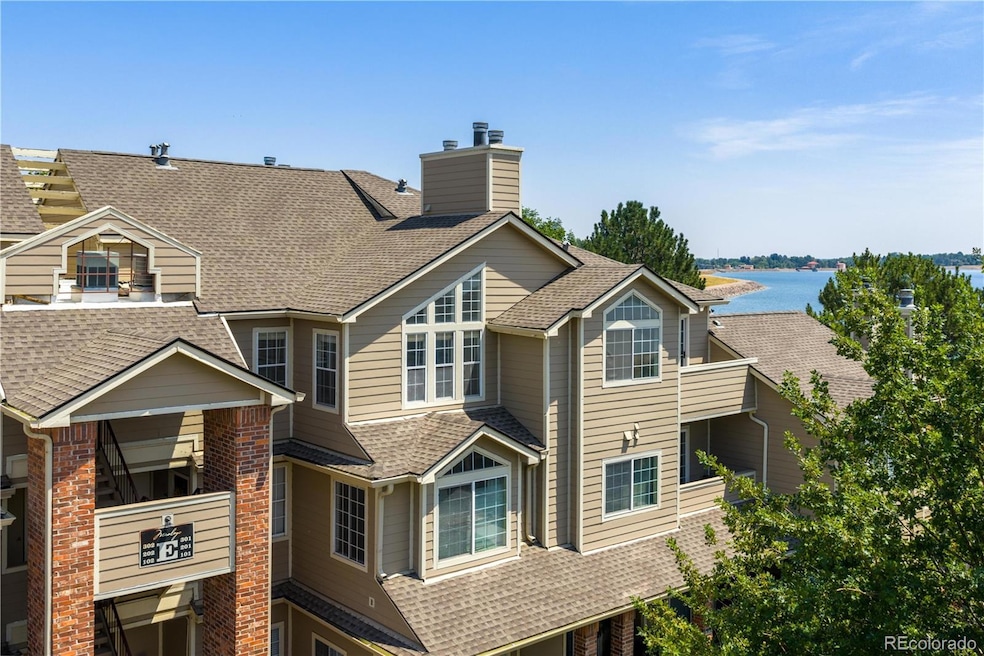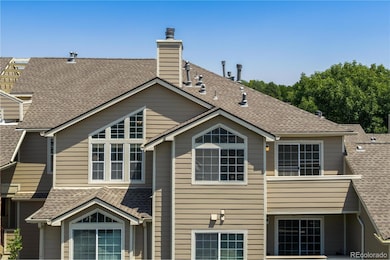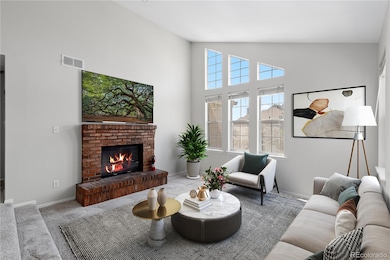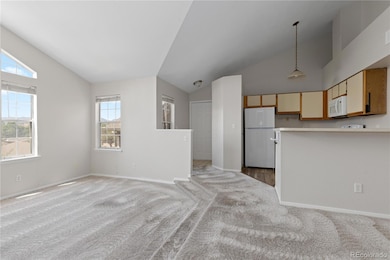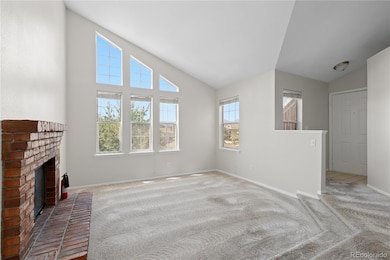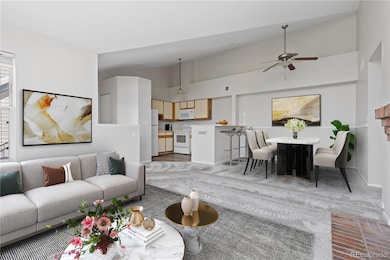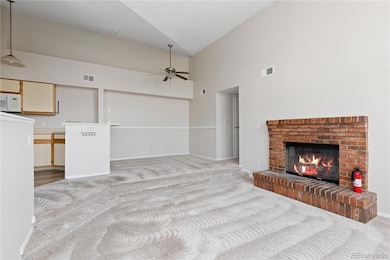4760 S Wadsworth Blvd Unit E301 Littleton, CO 80123
Marston NeighborhoodEstimated payment $2,215/month
Highlights
- Fitness Center
- Lake View
- Deck
- No Units Above
- Clubhouse
- Vaulted Ceiling
About This Home
Incredible opportunity to own a top-level Miralago at Marston Lake condo with breathtaking lake and mountain views. This rare unit includes both a deeded garage and an additional deeded parking space and has brand new interior painted throughout. Located in a peaceful and quiet community, you'll enjoy access to fantastic amenities including a pool, hot tub, fitness center, sauna, racquetball court, and clubhouse. The condo features soaring vaulted ceilings and large windows that flood the space with natural light year-round. Enjoy stunning views of the lake from every window and take in both sunrises and sunsets from your private balcony. The open-concept living, dining, and kitchen area is ideal for entertaining or relaxed everyday living, centered around a cozy red-brick fireplace. There are two spacious bedrooms, with the primary offering a private balcony, a generous walk-in closet, and direct access to the full bath. The unit also includes in-unit laundry and extra storage space off the balcony. Recent updates include new carpeting in 2020 and a refrigerator in 2024. Perfectly situated with easy access to both downtown and the mountains, and surrounded by nearby trails for outdoor enjoyment, this condo offers a rare blend of serenity, convenience, and views that truly elevate everyday living.
Listing Agent
Afton Fouraker
Redfin Corporation Brokerage Email: afton.hartmann@redfin.com,720-774-9144 Listed on: 08/07/2025

Co-Listing Agent
Daniel Rodriguez
Redfin Corporation Brokerage Email: afton.hartmann@redfin.com,720-774-9144 License #100091684
Property Details
Home Type
- Condominium
Est. Annual Taxes
- $1,446
Year Built
- Built in 1987
Lot Details
- No Units Above
- Two or More Common Walls
HOA Fees
- $431 Monthly HOA Fees
Parking
- 1 Car Attached Garage
Property Views
- Lake
- Mountain
Home Design
- Entry on the 2nd floor
- Frame Construction
- Composition Roof
- Wood Siding
Interior Spaces
- 974 Sq Ft Home
- 1-Story Property
- Vaulted Ceiling
- Ceiling Fan
- Wood Burning Fireplace
- Double Pane Windows
- Living Room with Fireplace
- Dining Room
Kitchen
- Oven
- Range
- Microwave
- Dishwasher
- Disposal
Flooring
- Carpet
- Laminate
Bedrooms and Bathrooms
- 2 Main Level Bedrooms
- Walk-In Closet
- Jack-and-Jill Bathroom
- 1 Full Bathroom
Laundry
- Laundry Room
- Dryer
- Washer
Home Security
Eco-Friendly Details
- Smoke Free Home
Outdoor Features
- Balcony
- Deck
Schools
- Grant Ranch E-8 Elementary And Middle School
- John F. Kennedy High School
Utilities
- Forced Air Heating and Cooling System
- Heating System Uses Natural Gas
- Single-Phase Power
- 220 Volts
- Natural Gas Connected
- Gas Water Heater
- High Speed Internet
- Phone Available
- Cable TV Available
Listing and Financial Details
- Exclusions: Sellers' Personal Property.
- Assessor Parcel Number 9111-11-501
Community Details
Overview
- Association fees include reserves, ground maintenance, maintenance structure, recycling, sewer, trash, water
- Miralago Association, Phone Number (303) 832-2971
- Low-Rise Condominium
- Miralago At Marston Lake Subdivision
Amenities
- Sauna
- Clubhouse
- Community Storage Space
Recreation
- Fitness Center
- Community Pool
- Community Spa
Pet Policy
- Dogs and Cats Allowed
Security
- Carbon Monoxide Detectors
Map
Home Values in the Area
Average Home Value in this Area
Tax History
| Year | Tax Paid | Tax Assessment Tax Assessment Total Assessment is a certain percentage of the fair market value that is determined by local assessors to be the total taxable value of land and additions on the property. | Land | Improvement |
|---|---|---|---|---|
| 2024 | $1,446 | $18,260 | $1,510 | $16,750 |
| 2023 | $1,415 | $18,260 | $1,510 | $16,750 |
| 2022 | $1,419 | $17,840 | $1,560 | $16,280 |
| 2021 | $1,370 | $18,360 | $1,610 | $16,750 |
| 2020 | $1,248 | $16,820 | $1,630 | $15,190 |
| 2019 | $1,213 | $16,820 | $1,630 | $15,190 |
| 2018 | $1,126 | $14,560 | $1,640 | $12,920 |
| 2017 | $1,123 | $14,560 | $1,640 | $12,920 |
| 2016 | $969 | $11,880 | $1,672 | $10,208 |
| 2015 | $928 | $11,880 | $1,672 | $10,208 |
| 2014 | $746 | $8,980 | $1,106 | $7,874 |
Property History
| Date | Event | Price | List to Sale | Price per Sq Ft |
|---|---|---|---|---|
| 11/12/2025 11/12/25 | Price Changed | $315,000 | -3.1% | $323 / Sq Ft |
| 10/03/2025 10/03/25 | Price Changed | $325,000 | -1.5% | $334 / Sq Ft |
| 09/04/2025 09/04/25 | Price Changed | $330,000 | -2.9% | $339 / Sq Ft |
| 08/07/2025 08/07/25 | For Sale | $340,000 | -- | $349 / Sq Ft |
Purchase History
| Date | Type | Sale Price | Title Company |
|---|---|---|---|
| Warranty Deed | $131,138 | Title Assure Inc | |
| Warranty Deed | $105,000 | Fita | |
| Interfamily Deed Transfer | -- | None Available | |
| Warranty Deed | $157,900 | North American Title |
Mortgage History
| Date | Status | Loan Amount | Loan Type |
|---|---|---|---|
| Open | $104,910 | New Conventional | |
| Previous Owner | $105,000 | Unknown | |
| Previous Owner | $153,150 | FHA | |
| Closed | $5,000 | No Value Available |
Source: REcolorado®
MLS Number: 4635995
APN: 9111-11-501
- 4760 S Wadsworth Blvd Unit M301
- 4760 S Wadsworth Blvd Unit 206
- 4760 S Wadsworth Blvd Unit 103
- 4760 S Wadsworth Blvd Unit E108
- 7382 W Stanford Ave
- 7332 W Stanford Ave
- 7080 W Stetson Place Unit 19
- 7080 W Stetson Place Unit 18
- 4760 S Wadsworth Blvd Unit G 101
- 4270 S Yukon Way
- 4850 S Ammons St Unit 931
- 7925 W Layton Ave Unit 507
- 7925 W Layton Ave Unit 529
- 4451 S Ammons St Unit 3-302
- 4451 S Ammons St Unit 3-103
- 4301 S Pierce St Unit 3E
- 4301 S Pierce St Unit 2D
- 4301 S Pierce St Unit 6D
- 7900 W Layton Ave Unit 833
- 7900 W Layton Ave Unit 849
- 4760 S Wadsworth Blvd Unit M301
- 4760 S Wadsworth Blvd
- 4801 S Wadsworth Blvd
- 4560 S Balsam Way
- 3950 S Wadsworth Blvd
- 4601 S Balsam Way
- 4875 S Balsam Way Unit 201
- 13195 W Progress Cir Unit FL2-ID853A
- 13195 W Progress Cir Unit FL1-ID593A
- 13195 W Progress Cir Unit FL2-ID315A
- 13195 W Progress Cir Unit FL3-ID564A
- 13195 W Progress Cir Unit FL2-ID508A
- 13195 W Progress Cir Unit FL2-ID306A
- 13195 W Progress Cir Unit FL3-ID207A
- 13195 W Progress Cir Unit FL3-ID2004A
- 13195 W Progress Cir Unit FL1-ID279A
- 13195 W Progress Cir Unit FL1-ID1934A
- 13195 W Progress Cir Unit FL2-ID1341A
- 13195 W Progress Cir Unit FL2-ID1712A
- 13195 W Progress Cir Unit FL1-ID1908A
