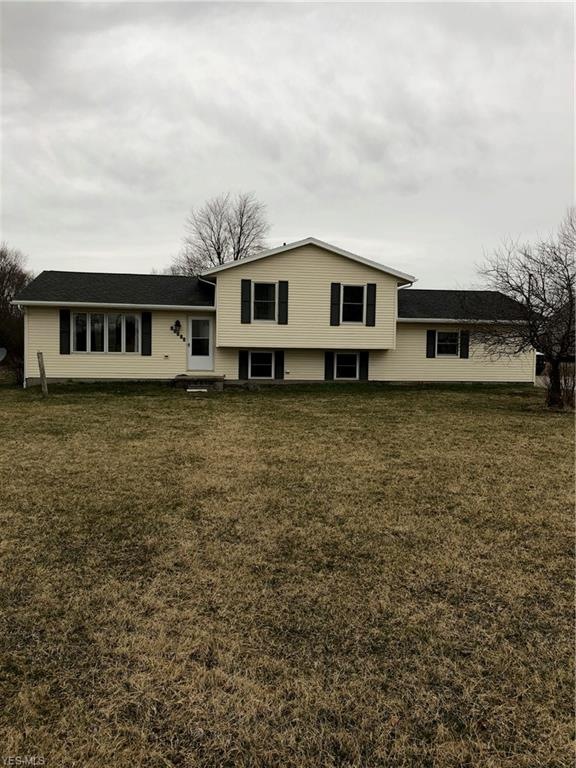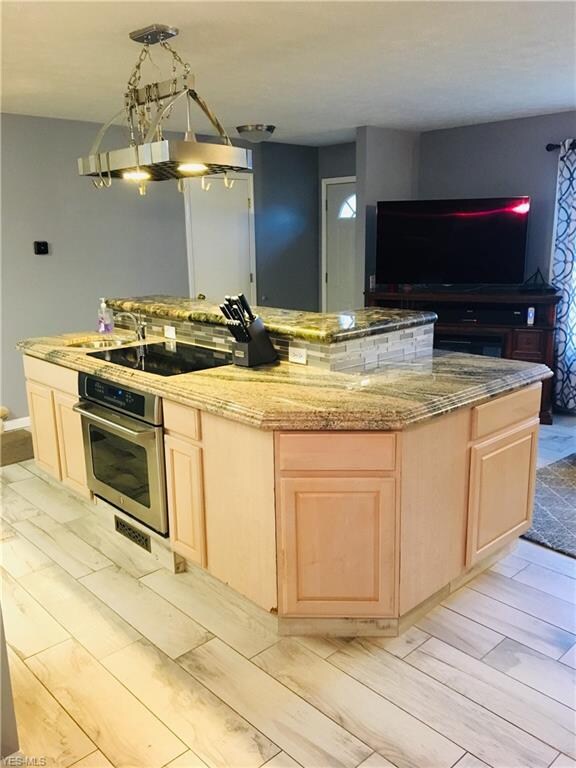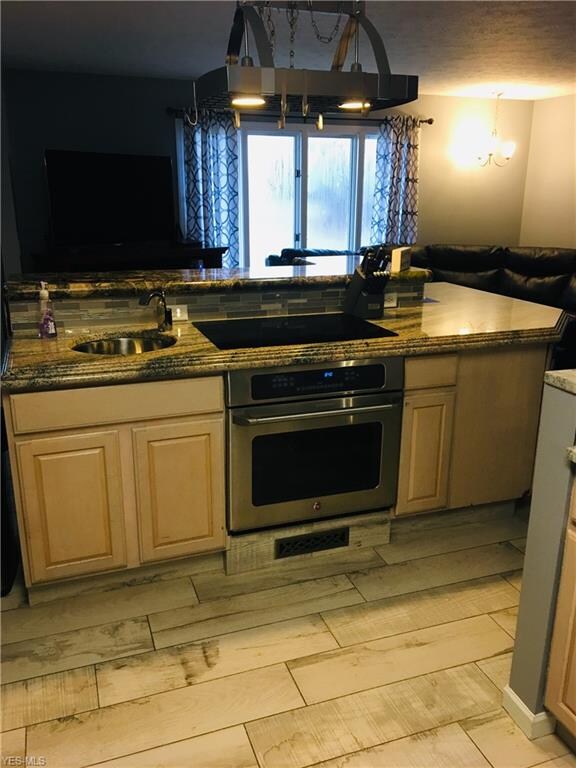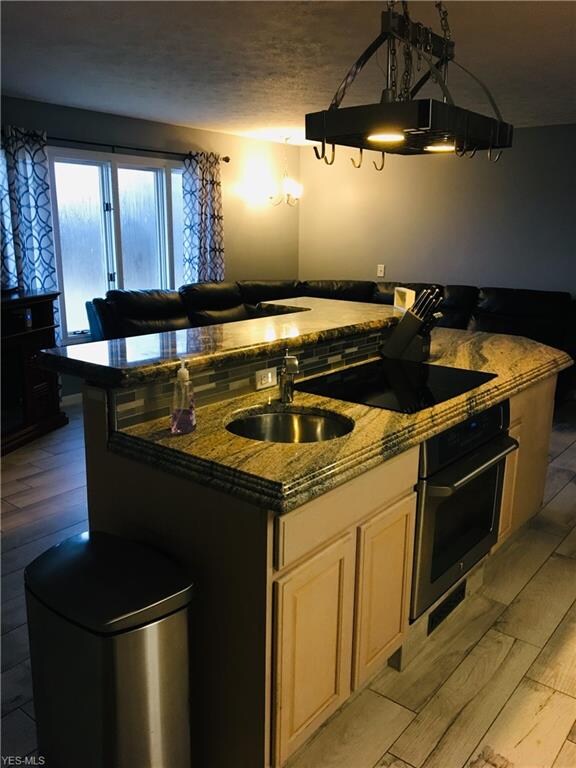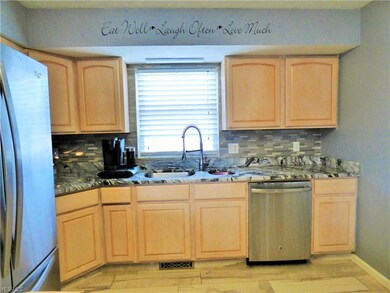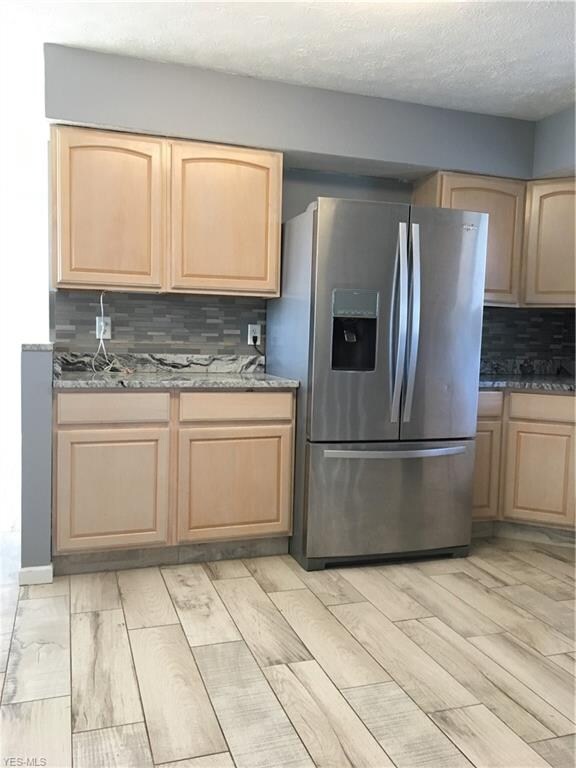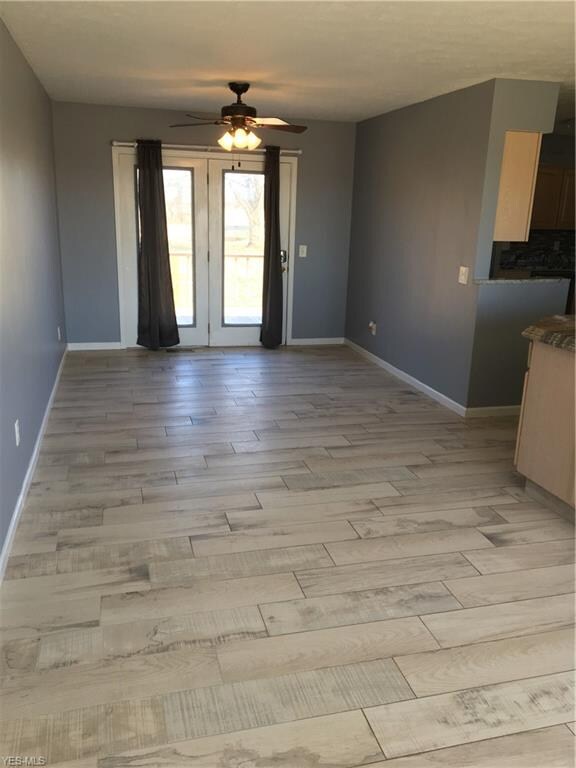
47610 State Route 511 Oberlin, OH 44074
Highlights
- 1.09 Acre Lot
- 1 Fireplace
- Home Security System
- Deck
- 1 Car Detached Garage
- Forced Air Heating and Cooling System
About This Home
As of May 2019Just minutes from downtown Oberlin, sitting on it's own private acre you will find this newly renovated home boasting with modern charm. Enter into an open floor plan featuring updated stainless steel, green energy appliances. With wall to wall easy care ceramic tile and granite counter-tops, making this the number one spot to entertain guests. Brand new vinyl flooring throughout lower level and laundry room. Perfect for a growing family, this home also includes a mother-in-law suite with a custom tiled shower (coming soon), kitchen, bedroom and washer/dryer hookup. Opportunities are endless in this home. A must see! Additional recent updates are as follows... new windows, furnace/central air unit, 2 tankless hot water heaters, home has also been re-insulated. Seller in a licensed agent in Ohio. (PRICE PER SQUARE FOOT DOES NOT REFLECT FINISHED, BELOW GROUND SQUARE FOOTAGE)
Last Agent to Sell the Property
Kayla Baker
Deleted Agent License #2018000099 Listed on: 02/15/2019
Last Buyer's Agent
Kayla Baker
Deleted Agent License #2018000099 Listed on: 02/15/2019
Home Details
Home Type
- Single Family
Est. Annual Taxes
- $2,931
Year Built
- Built in 1995
Lot Details
- 1.09 Acre Lot
- Unpaved Streets
Parking
- 1 Car Detached Garage
Home Design
- Asphalt Roof
- Vinyl Construction Material
Interior Spaces
- 2-Story Property
- 1 Fireplace
- Crawl Space
- Home Security System
Kitchen
- Built-In Oven
- Cooktop
- Dishwasher
Bedrooms and Bathrooms
- 4 Bedrooms
Outdoor Features
- Deck
Utilities
- Forced Air Heating and Cooling System
- Heat Pump System
- Baseboard Heating
- Septic Tank
Community Details
- Russia Community
Listing and Financial Details
- Assessor Parcel Number 09-00-072-000-025
Ownership History
Purchase Details
Home Financials for this Owner
Home Financials are based on the most recent Mortgage that was taken out on this home.Purchase Details
Purchase Details
Home Financials for this Owner
Home Financials are based on the most recent Mortgage that was taken out on this home.Purchase Details
Purchase Details
Home Financials for this Owner
Home Financials are based on the most recent Mortgage that was taken out on this home.Purchase Details
Home Financials for this Owner
Home Financials are based on the most recent Mortgage that was taken out on this home.Similar Homes in Oberlin, OH
Home Values in the Area
Average Home Value in this Area
Purchase History
| Date | Type | Sale Price | Title Company |
|---|---|---|---|
| Warranty Deed | $220,000 | None Available | |
| Warranty Deed | -- | None Available | |
| Special Warranty Deed | $69,900 | None Available | |
| Sheriffs Deed | $139,000 | None Available | |
| Survivorship Deed | $145,000 | Erieview Title Agency Llc | |
| Interfamily Deed Transfer | -- | Truetitle Agency Inc |
Mortgage History
| Date | Status | Loan Amount | Loan Type |
|---|---|---|---|
| Open | $208,180 | FHA | |
| Previous Owner | $142,373 | FHA | |
| Previous Owner | $198,500 | Unknown | |
| Previous Owner | $16,500 | Credit Line Revolving | |
| Previous Owner | $153,000 | No Value Available | |
| Previous Owner | $146,725 | Unknown |
Property History
| Date | Event | Price | Change | Sq Ft Price |
|---|---|---|---|---|
| 05/24/2019 05/24/19 | Sold | $220,000 | -2.2% | $91 / Sq Ft |
| 04/15/2019 04/15/19 | Pending | -- | -- | -- |
| 03/26/2019 03/26/19 | Price Changed | $224,900 | -1.8% | $93 / Sq Ft |
| 03/22/2019 03/22/19 | Price Changed | $229,000 | -4.2% | $94 / Sq Ft |
| 02/15/2019 02/15/19 | For Sale | $239,000 | +241.9% | $99 / Sq Ft |
| 01/21/2015 01/21/15 | Sold | $69,900 | -30.0% | $28 / Sq Ft |
| 01/05/2015 01/05/15 | Pending | -- | -- | -- |
| 10/21/2014 10/21/14 | For Sale | $99,900 | -- | $40 / Sq Ft |
Tax History Compared to Growth
Tax History
| Year | Tax Paid | Tax Assessment Tax Assessment Total Assessment is a certain percentage of the fair market value that is determined by local assessors to be the total taxable value of land and additions on the property. | Land | Improvement |
|---|---|---|---|---|
| 2024 | $3,844 | $87,444 | $15,488 | $71,957 |
| 2023 | $3,149 | $64,512 | $15,043 | $49,469 |
| 2022 | $3,053 | $64,512 | $15,043 | $49,469 |
| 2021 | $3,049 | $64,512 | $15,043 | $49,469 |
| 2020 | $2,869 | $57,040 | $13,300 | $43,740 |
| 2019 | $2,907 | $57,040 | $13,300 | $43,740 |
| 2018 | $2,191 | $57,040 | $13,300 | $43,740 |
| 2017 | $1,451 | $28,250 | $12,970 | $15,280 |
| 2016 | $1,466 | $28,250 | $12,970 | $15,280 |
| 2015 | $2,383 | $46,350 | $12,970 | $33,380 |
| 2014 | $2,420 | $47,540 | $13,300 | $34,240 |
| 2013 | $2,374 | $47,540 | $13,300 | $34,240 |
Agents Affiliated with this Home
-
K
Seller's Agent in 2019
Kayla Baker
Deleted Agent
-
L
Seller's Agent in 2015
Lori Elswick
Deleted Agent
-
Ann Dowell
A
Buyer's Agent in 2015
Ann Dowell
Russell Real Estate Services
(419) 366-3443
40 Total Sales
Map
Source: MLS Now
MLS Number: 4070336
APN: 09-00-072-000-025
- 121 Sycamore St
- 82 Pyle South Amherst Rd
- 663 Beech St
- 82 Pyle Rd
- 12466 Quarry Rd
- 44 Colony Dr
- 366 W Lorain St
- 13962 Quarry Rd
- 14057 Quarry Rd
- 311 N Prospect St
- 319 N Prospect St
- 272 Hollywood St
- 235 Elm St
- 260 Morgan St
- 162 S Cedar St
- 246 W Hamilton St
- 81 S Professor St
- 345 N Professor St
- 44 W Vine St
- 111 N Pleasant St
