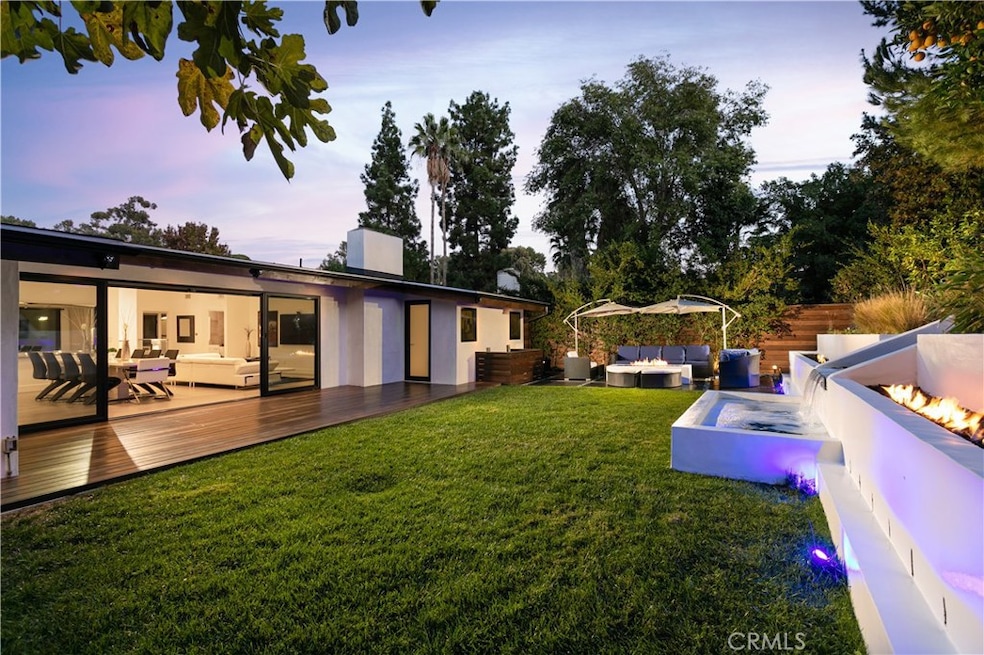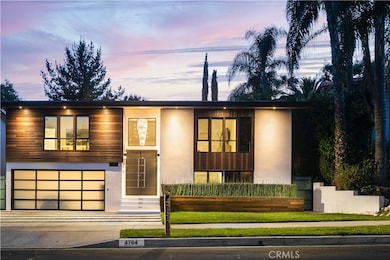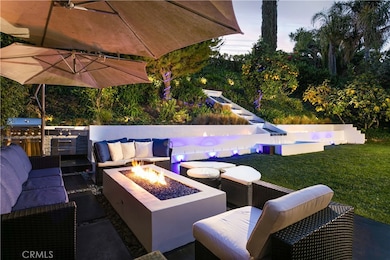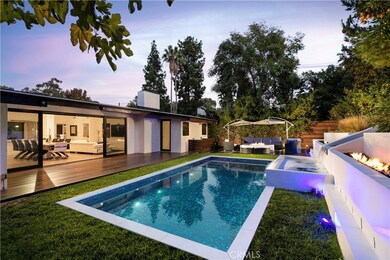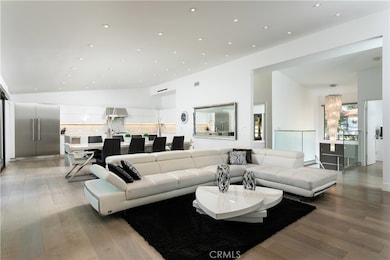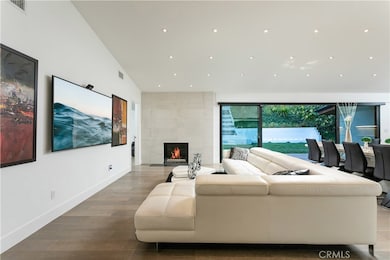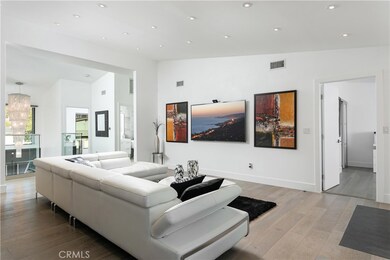
4764 Browndeer Ln Rancho Palos Verdes, CA 90275
Highlights
- Home Theater
- Primary Bedroom Suite
- Open Floorplan
- Soleado Elementary Rated A+
- Updated Kitchen
- Contemporary Architecture
About This Home
As of March 2021Contemporary styling and exquisite materials merge beautifully in this stunning Rancho Palos Verdes home. Located on a perfectly flat lot steps away from nationally awarded schools and remodeled in 2017 from the studs up by French architect J. Thibault, this home is the epitome of quality inside and out. Over 3300 square feet of living space is utilized masterfully, boasting 6 bedrooms and 5 bathrooms (with a jack-and-jill). The main level of the home features an open concept arrangement between living and dining areas, including a light and bright kitchen complete with Thermador appliances, Italian cabinetry, and waterfall kitchen island countertops. European finishes including tiles hailing from Spain and Italy, adorn the various surfaces throughout the home, further reflecting its high end nature. Exiting through Fleetwood sliding doors, a lush and sun-drenched backyard boasting an impressive water feature and grilling area offers the perfect private daytime retreat. When the sun sets, multiple fire pit installations and LED lights transform it into the ultimate nighttime entertaining area. LED lighting continues throughout the home, ensuring that every space feels light and airy all hours of the day and night. Downstairs you'll find another fabulous entertaining space complete with an extensive bar, in addition to a laundry and storage room (with infrared sauna). Upon completion of the remodel, this home was certified as being toxin-free. Welcome home!
Last Agent to Sell the Property
Douglas Elliman of California License #02082490 Listed on: 11/06/2020

Home Details
Home Type
- Single Family
Est. Annual Taxes
- $30,917
Year Built
- Built in 1966 | Remodeled
Lot Details
- 7,660 Sq Ft Lot
- Stone Wall
- Wood Fence
- Landscaped
- Level Lot
- Private Yard
- Lawn
- Garden
- Back and Front Yard
- Property is zoned RPRS10000*
Parking
- 2 Car Attached Garage
- Parking Available
- Driveway
Home Design
- Contemporary Architecture
- Turnkey
Interior Spaces
- 3,337 Sq Ft Home
- 2-Story Property
- Open Floorplan
- Wet Bar
- Furnished
- Wired For Data
- Built-In Features
- Bar
- Cathedral Ceiling
- Recessed Lighting
- Wood Burning Fireplace
- Gas Fireplace
- Roller Shields
- Double Door Entry
- Sliding Doors
- Family Room Off Kitchen
- Living Room with Fireplace
- Combination Dining and Living Room
- Home Theater
- Home Office
- Bonus Room
- Wood Flooring
- Neighborhood Views
- Attic
Kitchen
- Updated Kitchen
- Open to Family Room
- Walk-In Pantry
- Gas Oven
- Six Burner Stove
- Gas Range
- <<microwave>>
- Dishwasher
- Kitchen Island
- Quartz Countertops
- Disposal
Bedrooms and Bathrooms
- 6 Bedrooms | 4 Main Level Bedrooms
- Primary Bedroom on Main
- Primary Bedroom Suite
- Walk-In Closet
- Upgraded Bathroom
- Jack-and-Jill Bathroom
- 5 Full Bathrooms
- Quartz Bathroom Countertops
- Dual Sinks
- Dual Vanity Sinks in Primary Bathroom
- Low Flow Toliet
- <<tubWithShowerToken>>
- Walk-in Shower
Laundry
- Laundry Room
- Dryer
- Washer
Outdoor Features
- Wood patio
- Fire Pit
- Outdoor Grill
Schools
- Soleado Elementary School
- Ridgecrest Middle School
- Peninsula High School
Utilities
- Forced Air Zoned Heating and Cooling System
- Tankless Water Heater
Community Details
- No Home Owners Association
Listing and Financial Details
- Tax Lot 4
- Tax Tract Number 29222
- Assessor Parcel Number 7586018004
Ownership History
Purchase Details
Home Financials for this Owner
Home Financials are based on the most recent Mortgage that was taken out on this home.Purchase Details
Home Financials for this Owner
Home Financials are based on the most recent Mortgage that was taken out on this home.Purchase Details
Home Financials for this Owner
Home Financials are based on the most recent Mortgage that was taken out on this home.Purchase Details
Home Financials for this Owner
Home Financials are based on the most recent Mortgage that was taken out on this home.Similar Homes in Rancho Palos Verdes, CA
Home Values in the Area
Average Home Value in this Area
Purchase History
| Date | Type | Sale Price | Title Company |
|---|---|---|---|
| Grant Deed | $2,590,000 | Lawyers Title | |
| Grant Deed | -- | Progressive Title Company | |
| Interfamily Deed Transfer | -- | Progressive Title Company | |
| Grant Deed | $1,085,000 | Progressive Title Company |
Mortgage History
| Date | Status | Loan Amount | Loan Type |
|---|---|---|---|
| Open | $606,250 | Credit Line Revolving | |
| Closed | $606,250 | New Conventional | |
| Previous Owner | $650,000 | Adjustable Rate Mortgage/ARM |
Property History
| Date | Event | Price | Change | Sq Ft Price |
|---|---|---|---|---|
| 07/14/2025 07/14/25 | Pending | -- | -- | -- |
| 07/11/2025 07/11/25 | For Sale | $2,795,000 | +7.9% | $868 / Sq Ft |
| 03/02/2021 03/02/21 | Sold | $2,590,000 | -5.8% | $776 / Sq Ft |
| 02/05/2021 02/05/21 | Pending | -- | -- | -- |
| 11/06/2020 11/06/20 | For Sale | $2,750,000 | +153.5% | $824 / Sq Ft |
| 04/14/2016 04/14/16 | Sold | $1,085,000 | -5.6% | $325 / Sq Ft |
| 02/17/2016 02/17/16 | Pending | -- | -- | -- |
| 01/04/2016 01/04/16 | Price Changed | $1,149,900 | -2.1% | $345 / Sq Ft |
| 08/03/2015 08/03/15 | Price Changed | $1,175,000 | -2.0% | $352 / Sq Ft |
| 07/08/2015 07/08/15 | Price Changed | $1,199,000 | -4.1% | $359 / Sq Ft |
| 06/01/2015 06/01/15 | For Sale | $1,250,000 | -- | $375 / Sq Ft |
Tax History Compared to Growth
Tax History
| Year | Tax Paid | Tax Assessment Tax Assessment Total Assessment is a certain percentage of the fair market value that is determined by local assessors to be the total taxable value of land and additions on the property. | Land | Improvement |
|---|---|---|---|---|
| 2024 | $30,917 | $2,748,526 | $1,419,471 | $1,329,055 |
| 2023 | $30,390 | $2,694,635 | $1,391,639 | $1,302,996 |
| 2022 | $28,827 | $2,641,800 | $1,364,352 | $1,277,448 |
| 2021 | $23,707 | $2,111,504 | $949,283 | $1,162,221 |
| 2020 | $23,378 | $2,089,854 | $939,550 | $1,150,304 |
| 2019 | $13,198 | $1,151,409 | $921,128 | $230,281 |
| 2018 | $13,097 | $1,128,833 | $903,067 | $225,766 |
| 2016 | $14,272 | $1,258,363 | $990,300 | $268,063 |
| 2015 | $14,129 | $1,239,462 | $975,425 | $264,037 |
| 2014 | $13,929 | $1,215,183 | $956,318 | $258,865 |
Agents Affiliated with this Home
-
Brittney Austin

Seller's Agent in 2025
Brittney Austin
Vista Sotheby’s International Realty
(310) 938-9167
36 in this area
197 Total Sales
-
Cari Corbalis

Seller Co-Listing Agent in 2025
Cari Corbalis
Vista Sotheby’s International Realty
(310) 704-4014
47 in this area
252 Total Sales
-
Shayne Bernstein

Seller's Agent in 2021
Shayne Bernstein
Douglas Elliman of California
(949) 554-1200
1 in this area
9 Total Sales
-
Ariana Gaffoglio

Seller Co-Listing Agent in 2021
Ariana Gaffoglio
Plus Real Estate
(949) 315-1111
1 in this area
89 Total Sales
-
J
Seller's Agent in 2016
Jack Newman
RE/MAX
-
Marjan Vakilibigar

Buyer's Agent in 2016
Marjan Vakilibigar
Coldwell Banker Realty
(818) 746-6992
33 Total Sales
Map
Source: California Regional Multiple Listing Service (CRMLS)
MLS Number: NP20233752
APN: 7586-018-004
- 4911 Browndeer Ln
- 4805 Falcon Rock Place
- 4814 Falcon Rock Place
- 27138 Diamondhead Ln
- 27005 Diamondhead Ln
- 4918 Delacroix Rd
- 4947 Blackhorse Rd
- 27361 Rainbow Ridge Rd
- 5 Santa Bella Rd
- 4347 Canyon View Ln
- 27990 Beechgate Dr
- 27691 Eastvale Rd
- 26633 Academy Dr
- 26767 Shadow Wood Dr
- 27317 Sunnyridge Rd
- 1520 Paseo Ln
- 29081 Palos Verdes Dr E
- 975 Silver Spur Rd
- 27064 Sunnyridge Rd
- 27024 Sunnyridge Rd
