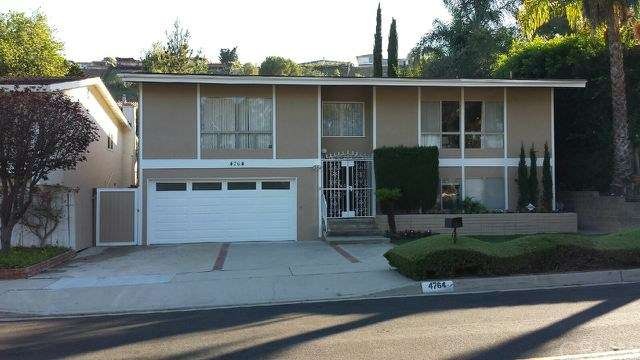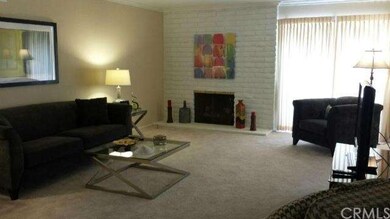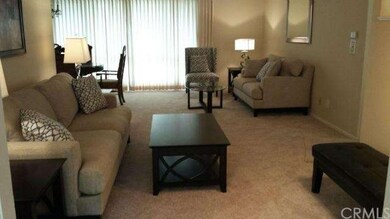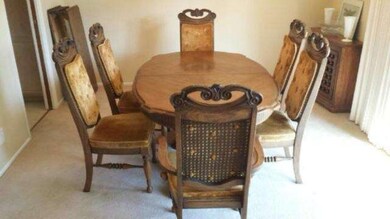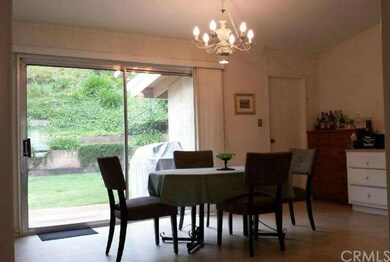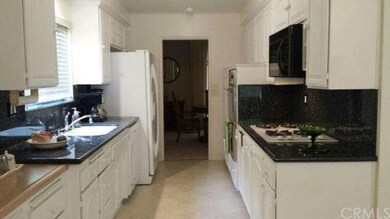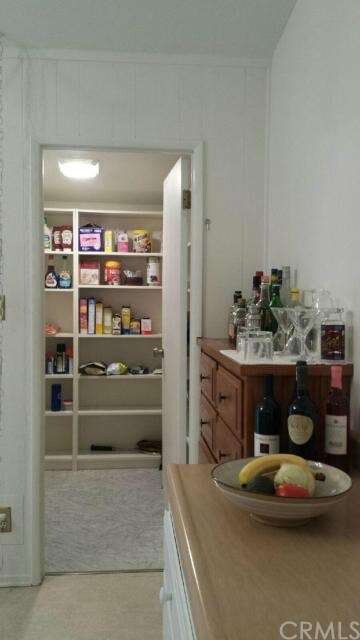
4764 Browndeer Ln Rancho Palos Verdes, CA 90275
Highlights
- Peek-A-Boo Views
- Contemporary Architecture
- Wooded Lot
- Soleado Elementary Rated A+
- Recreation Room
- Cathedral Ceiling
About This Home
As of March 2021THE BIGGEST STEAL OF THE YEAR!! One of the largest, if not THE largest home in this area with 3,337 sq. ft. of living area. 4 bedrooms each with their own bathroom (2 up and 2 down) great for teenagers with an adjacent rec. room of approx. 600 square feet that has a separate connecting Office & tool room, Large separate Family Room with fireplace, Master Bedroom with walk-in closet + additional closet with mirrored sliding doors, Galley Kitchen with many cabinets & large walk-in pantry, Extra large kitchen eating area, Formal Dining area, Central A/C (2 separate units), Tankless Gas Water Heater, New Carpets, Vaulted Ceilings, very nice large rear yard that's ideal for children with Orchard of many trees including: Guava, Fig, Plum (2), Nectarine, Orange, Apple (2), and Lemon, Rear Cement Patio, Rear Storage Shed that could double as a child's playhouse, Timed Sprinklers front & Rear and all Flower Beds.
Last Agent to Sell the Property
Jack Newman
Estate Properties License #00348125 Listed on: 06/01/2015
Home Details
Home Type
- Single Family
Est. Annual Taxes
- $30,917
Year Built
- Built in 1966
Lot Details
- 7,584 Sq Ft Lot
- Paved or Partially Paved Lot
- Sprinklers Throughout Yard
- Wooded Lot
- Private Yard
- Garden
- Back and Front Yard
- On-Hand Building Permits
- Property is zoned RPRS10000
Parking
- 2 Car Attached Garage
- Parking Available
- Front Facing Garage
- Two Garage Doors
- Garage Door Opener
- Driveway
Home Design
- Contemporary Architecture
- Split Level Home
- Additions or Alterations
- Composition Roof
- Wood Siding
- Stucco
Interior Spaces
- 3,337 Sq Ft Home
- Built-In Features
- Cathedral Ceiling
- Gas Fireplace
- Drapes & Rods
- Blinds
- Double Door Entry
- Family Room with Fireplace
- Living Room
- Home Office
- Recreation Room
- Peek-A-Boo Views
- Fire and Smoke Detector
Kitchen
- Galley Kitchen
- Built-In Range
- Dishwasher
- Disposal
Bedrooms and Bathrooms
- 4 Bedrooms
- Mirrored Closets Doors
- 4 Full Bathrooms
Laundry
- Laundry Room
- Dryer
- Washer
Accessible Home Design
- More Than Two Accessible Exits
- Low Pile Carpeting
- Accessible Parking
Outdoor Features
- Slab Porch or Patio
- Exterior Lighting
- Shed
- Rain Gutters
Utilities
- Forced Air Heating and Cooling System
- Tankless Water Heater
- Sewer Paid
Community Details
- No Home Owners Association
Listing and Financial Details
- Tax Lot 4
- Tax Tract Number 29222
- Assessor Parcel Number 7586018004
Ownership History
Purchase Details
Home Financials for this Owner
Home Financials are based on the most recent Mortgage that was taken out on this home.Purchase Details
Home Financials for this Owner
Home Financials are based on the most recent Mortgage that was taken out on this home.Purchase Details
Home Financials for this Owner
Home Financials are based on the most recent Mortgage that was taken out on this home.Purchase Details
Home Financials for this Owner
Home Financials are based on the most recent Mortgage that was taken out on this home.Similar Homes in the area
Home Values in the Area
Average Home Value in this Area
Purchase History
| Date | Type | Sale Price | Title Company |
|---|---|---|---|
| Grant Deed | $2,590,000 | Lawyers Title | |
| Grant Deed | -- | Progressive Title Company | |
| Interfamily Deed Transfer | -- | Progressive Title Company | |
| Grant Deed | $1,085,000 | Progressive Title Company |
Mortgage History
| Date | Status | Loan Amount | Loan Type |
|---|---|---|---|
| Open | $606,250 | Credit Line Revolving | |
| Closed | $606,250 | New Conventional | |
| Previous Owner | $650,000 | Adjustable Rate Mortgage/ARM |
Property History
| Date | Event | Price | Change | Sq Ft Price |
|---|---|---|---|---|
| 07/25/2025 07/25/25 | For Sale | $2,795,000 | 0.0% | $868 / Sq Ft |
| 07/14/2025 07/14/25 | Pending | -- | -- | -- |
| 07/11/2025 07/11/25 | For Sale | $2,795,000 | +7.9% | $868 / Sq Ft |
| 03/02/2021 03/02/21 | Sold | $2,590,000 | -5.8% | $776 / Sq Ft |
| 02/05/2021 02/05/21 | Pending | -- | -- | -- |
| 11/06/2020 11/06/20 | For Sale | $2,750,000 | +153.5% | $824 / Sq Ft |
| 04/14/2016 04/14/16 | Sold | $1,085,000 | -5.6% | $325 / Sq Ft |
| 02/17/2016 02/17/16 | Pending | -- | -- | -- |
| 01/04/2016 01/04/16 | Price Changed | $1,149,900 | -2.1% | $345 / Sq Ft |
| 08/03/2015 08/03/15 | Price Changed | $1,175,000 | -2.0% | $352 / Sq Ft |
| 07/08/2015 07/08/15 | Price Changed | $1,199,000 | -4.1% | $359 / Sq Ft |
| 06/01/2015 06/01/15 | For Sale | $1,250,000 | -- | $375 / Sq Ft |
Tax History Compared to Growth
Tax History
| Year | Tax Paid | Tax Assessment Tax Assessment Total Assessment is a certain percentage of the fair market value that is determined by local assessors to be the total taxable value of land and additions on the property. | Land | Improvement |
|---|---|---|---|---|
| 2024 | $30,917 | $2,748,526 | $1,419,471 | $1,329,055 |
| 2023 | $30,390 | $2,694,635 | $1,391,639 | $1,302,996 |
| 2022 | $28,827 | $2,641,800 | $1,364,352 | $1,277,448 |
| 2021 | $23,707 | $2,111,504 | $949,283 | $1,162,221 |
| 2020 | $23,378 | $2,089,854 | $939,550 | $1,150,304 |
| 2019 | $13,198 | $1,151,409 | $921,128 | $230,281 |
| 2018 | $13,097 | $1,128,833 | $903,067 | $225,766 |
| 2016 | $14,272 | $1,258,363 | $990,300 | $268,063 |
| 2015 | $14,129 | $1,239,462 | $975,425 | $264,037 |
| 2014 | $13,929 | $1,215,183 | $956,318 | $258,865 |
Agents Affiliated with this Home
-
Brittney Austin

Seller's Agent in 2025
Brittney Austin
Vista Sotheby’s International Realty
(310) 938-9167
36 in this area
198 Total Sales
-
Cari Corbalis

Seller Co-Listing Agent in 2025
Cari Corbalis
Vista Sotheby’s International Realty
(310) 704-4014
47 in this area
252 Total Sales
-
Shayne Bernstein

Seller's Agent in 2021
Shayne Bernstein
Douglas Elliman of California
(949) 554-1200
1 in this area
9 Total Sales
-
Ariana Gaffoglio

Seller Co-Listing Agent in 2021
Ariana Gaffoglio
Plus Real Estate
(949) 315-1111
1 in this area
89 Total Sales
-
J
Seller's Agent in 2016
Jack Newman
RE/MAX
-
Marjan Vakilibigar

Buyer's Agent in 2016
Marjan Vakilibigar
Coldwell Banker Realty
(818) 746-6992
33 Total Sales
Map
Source: California Regional Multiple Listing Service (CRMLS)
MLS Number: PV15116579
APN: 7586-018-004
- 4805 Falcon Rock Place
- 27138 Diamondhead Ln
- 2 Seahurst Rd
- 4918 Delacroix Rd
- 4947 Blackhorse Rd
- 27361 Rainbow Ridge Rd
- 5 Santa Bella Rd
- 34 Shady Vista Rd
- 4347 Canyon View Ln
- 27990 Beechgate Dr
- 27691 Eastvale Rd
- 26633 Academy Dr
- 26767 Shadow Wood Dr
- 27317 Sunnyridge Rd
- 1520 Paseo Ln
- 29081 Palos Verdes Dr E
- 975 Silver Spur Rd
- 901 Deep Valley Dr Unit 104
- 927 Deep Valley Dr Unit 125
- 927 Deep Valley Dr Unit 122
