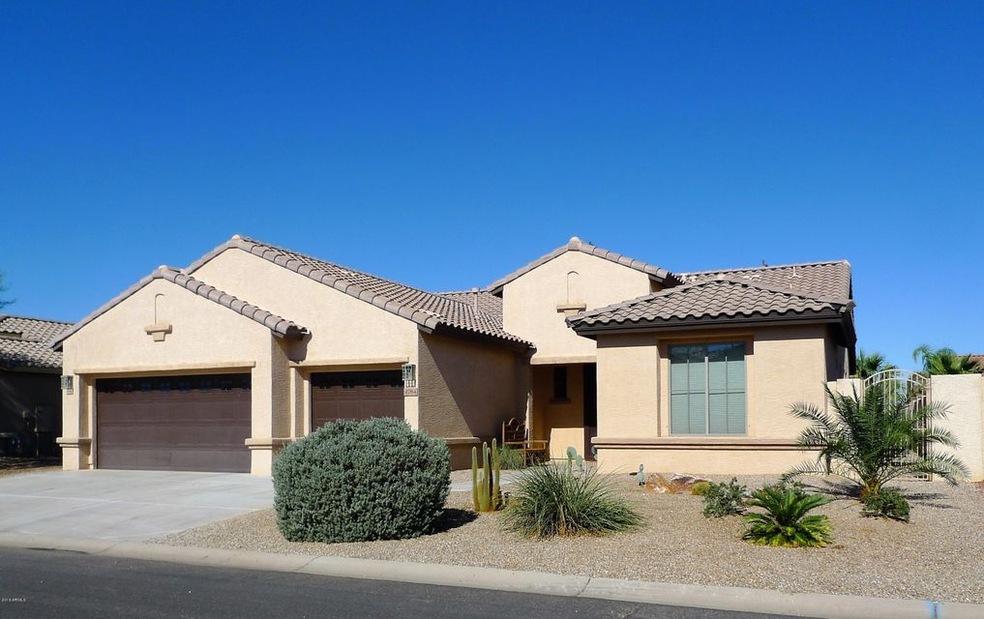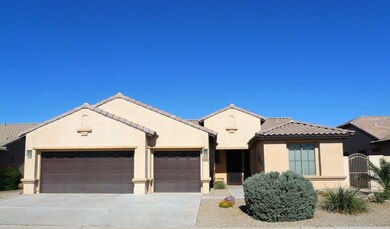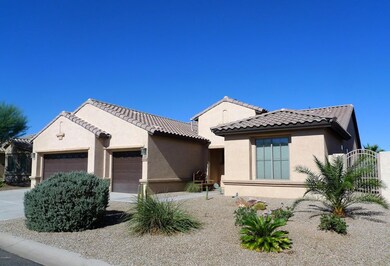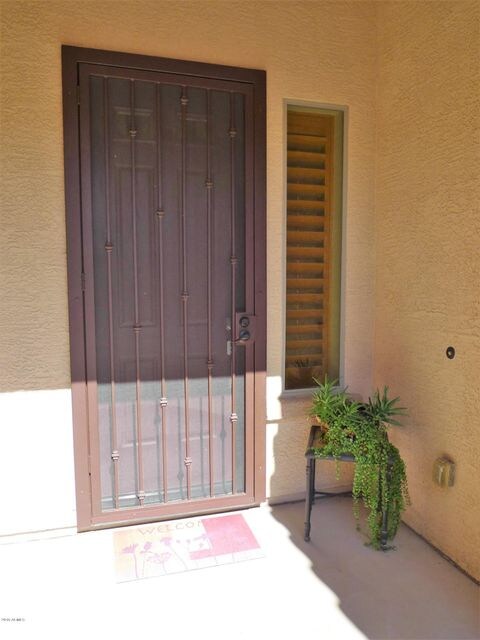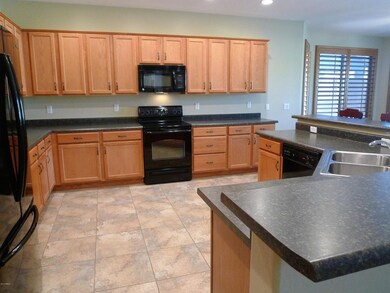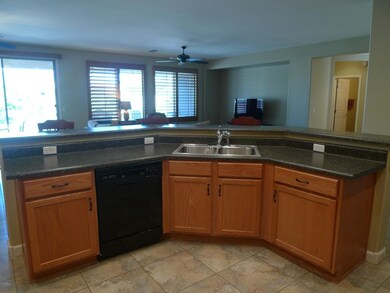
Estimated Value: $457,377 - $567,000
Highlights
- Golf Course Community
- Gated with Attendant
- RV Parking in Community
- Fitness Center
- Heated Spa
- Community Lake
About This Home
As of December 2016This beautiful Integra block construction home is Move-in-Ready & priced to sell! 2 Bedroom, DEN, 2.5 Baths, 3-Car Garage, on fully fenced homesite! Large gourmet kitchen with tons of cabinets that the chef of the home will surely enjoy! Very open floor plan, with the kitchen overlooking the great room. Bay windows in both the master and dining. Master is huge and has a very large walk-in closet. Master bath has separate tub and shower. Upgraded 18 x 18' tile, Berber carpet, plantation shutters & garage cabinets are just some of the many extras. Step out back to the gorgeous, over-sized fully fenced backyard with lush landscaping. You don't want to miss this one!
Last Agent to Sell the Property
Elite Real Estate Pros License #SA637202000 Listed on: 10/04/2016
Home Details
Home Type
- Single Family
Est. Annual Taxes
- $2,109
Year Built
- Built in 2006
Lot Details
- 8,374 Sq Ft Lot
- Desert faces the front and back of the property
- Block Wall Fence
- Front and Back Yard Sprinklers
- Sprinklers on Timer
- Private Yard
Parking
- 3 Car Direct Access Garage
- Garage Door Opener
Home Design
- Tile Roof
- Block Exterior
- Stucco
Interior Spaces
- 2,250 Sq Ft Home
- 1-Story Property
- Ceiling Fan
- Double Pane Windows
- Solar Screens
Kitchen
- Breakfast Bar
- Built-In Microwave
- Dishwasher
- Kitchen Island
Flooring
- Carpet
- Tile
Bedrooms and Bathrooms
- 2 Bedrooms
- Walk-In Closet
- Primary Bathroom is a Full Bathroom
- 2.5 Bathrooms
- Dual Vanity Sinks in Primary Bathroom
Laundry
- Laundry in unit
- Dryer
- Washer
Pool
- Heated Spa
- Heated Pool
Schools
- Toltec Elementary School
- Adult Middle School
- Adult High School
Utilities
- Refrigerated Cooling System
- Heating System Uses Natural Gas
- High Speed Internet
- Cable TV Available
Additional Features
- No Interior Steps
- Covered patio or porch
Listing and Financial Details
- Legal Lot and Block 64 / 17
- Assessor Parcel Number 402-30-247
Community Details
Overview
- Property has a Home Owners Association
- Robson Ranch Association, Phone Number (520) 426-3355
- Built by Robson
- Robson Ranch Casa Grande Unit 4 Subdivision, Talavera Floorplan
- FHA/VA Approved Complex
- RV Parking in Community
- Community Lake
Amenities
- Clubhouse
- Recreation Room
Recreation
- Golf Course Community
- Tennis Courts
- Fitness Center
- Heated Community Pool
- Community Spa
- Bike Trail
Security
- Gated with Attendant
Ownership History
Purchase Details
Home Financials for this Owner
Home Financials are based on the most recent Mortgage that was taken out on this home.Purchase Details
Home Financials for this Owner
Home Financials are based on the most recent Mortgage that was taken out on this home.Purchase Details
Similar Homes in Eloy, AZ
Home Values in the Area
Average Home Value in this Area
Purchase History
| Date | Buyer | Sale Price | Title Company |
|---|---|---|---|
| Cooper Gary R | $230,000 | Security Title Agency | |
| Coates Grant | $220,000 | Security Title Agency | |
| Wade James A | $336,336 | Old Republic Title Agency |
Mortgage History
| Date | Status | Borrower | Loan Amount |
|---|---|---|---|
| Previous Owner | Coates Grant | $180,000 |
Property History
| Date | Event | Price | Change | Sq Ft Price |
|---|---|---|---|---|
| 12/29/2016 12/29/16 | Sold | $230,000 | -8.0% | $102 / Sq Ft |
| 12/02/2016 12/02/16 | Pending | -- | -- | -- |
| 11/08/2016 11/08/16 | Price Changed | $249,900 | -3.8% | $111 / Sq Ft |
| 10/04/2016 10/04/16 | For Sale | $259,900 | -- | $116 / Sq Ft |
Tax History Compared to Growth
Tax History
| Year | Tax Paid | Tax Assessment Tax Assessment Total Assessment is a certain percentage of the fair market value that is determined by local assessors to be the total taxable value of land and additions on the property. | Land | Improvement |
|---|---|---|---|---|
| 2025 | $2,780 | $39,933 | -- | -- |
| 2024 | $2,702 | $39,972 | -- | -- |
| 2023 | $2,799 | $32,284 | $0 | $0 |
| 2022 | $2,702 | $27,000 | $5,794 | $21,206 |
| 2021 | $2,834 | $23,907 | $0 | $0 |
| 2020 | $2,753 | $23,838 | $0 | $0 |
| 2019 | $2,659 | $22,930 | $0 | $0 |
| 2018 | $2,607 | $21,111 | $0 | $0 |
| 2017 | $2,562 | $22,714 | $0 | $0 |
| 2016 | $2,109 | $22,366 | $4,000 | $18,366 |
| 2014 | $1,905 | $12,755 | $4,000 | $8,755 |
Agents Affiliated with this Home
-
Gene Simmons

Seller's Agent in 2016
Gene Simmons
Elite Real Estate Pros
(520) 208-4711
211 in this area
227 Total Sales
-
Heather Simmons

Seller Co-Listing Agent in 2016
Heather Simmons
Elite Real Estate Pros
(520) 371-8102
206 in this area
224 Total Sales
Map
Source: Arizona Regional Multiple Listing Service (ARMLS)
MLS Number: 5506187
APN: 402-30-247
- 4756 W Nogales Way
- 5328 N Cordes Dr
- 5351 N Pioneer Dr
- 4826 W Tortoise Dr
- 5118 N Cordes Rd
- 5245 N Grand Canyon Dr
- 4751 W Pueblo Dr
- 5161 N Scottsdale Rd
- 4608 W Acacia Dr
- 4422 W Adobe Dr
- 5145 N Arlington Rd
- 4949 W Posse Dr
- 4596 W Loma Verde Ave
- 5083 W Buckskin Dr
- 5754 N Aztec Dr
- 4962 W Posse Dr
- 4414 W Jacaranda Dr
- 4951 W Gulch Dr
- 5376 N Comanche Dr
- 4927 W Gulch Dr
- 4764 W Nogales Way
- 4764 W Nogales Way Unit 4
- 4776 W Nogales Way
- 4797 W Mohawk Dr
- 4785 W Mohawk Dr Unit 4
- 4805 W Mohawk Dr
- 4744 W Nogales Way
- 4786 W Nogales Way
- 4757 W Nogales Way
- 4745 W Nogales Way
- 4777 W Mohawk Dr
- 4765 W Nogales Way
- 4813 W Mohawk Dr
- 4798 W Nogales Way
- 4737 W Nogales Way Unit 4
- 5403 N Pioneer Dr
- 5411 N Pioneer Dr
- 4785 W Nogales Way
- 5340 N Cordes Dr
- 4804 W Mohawk Dr
