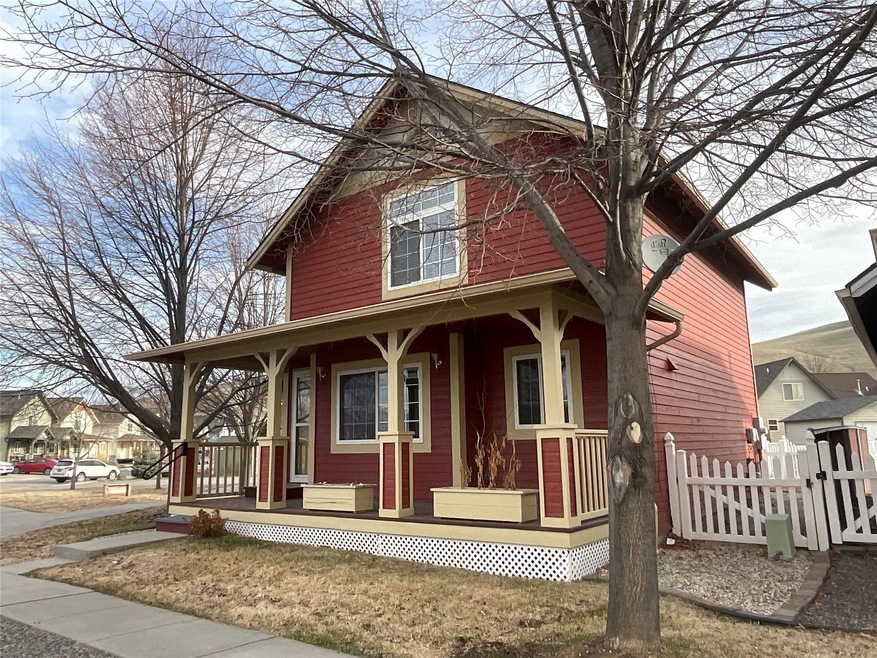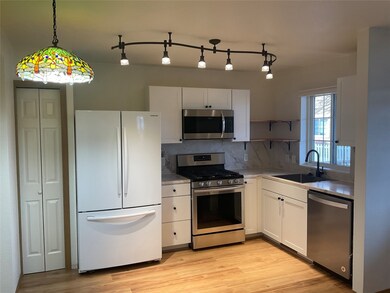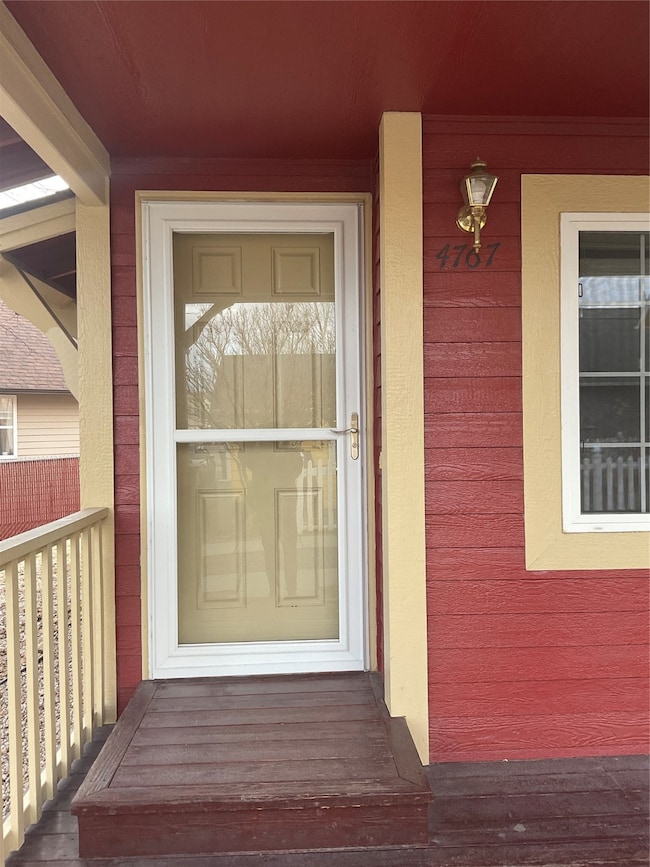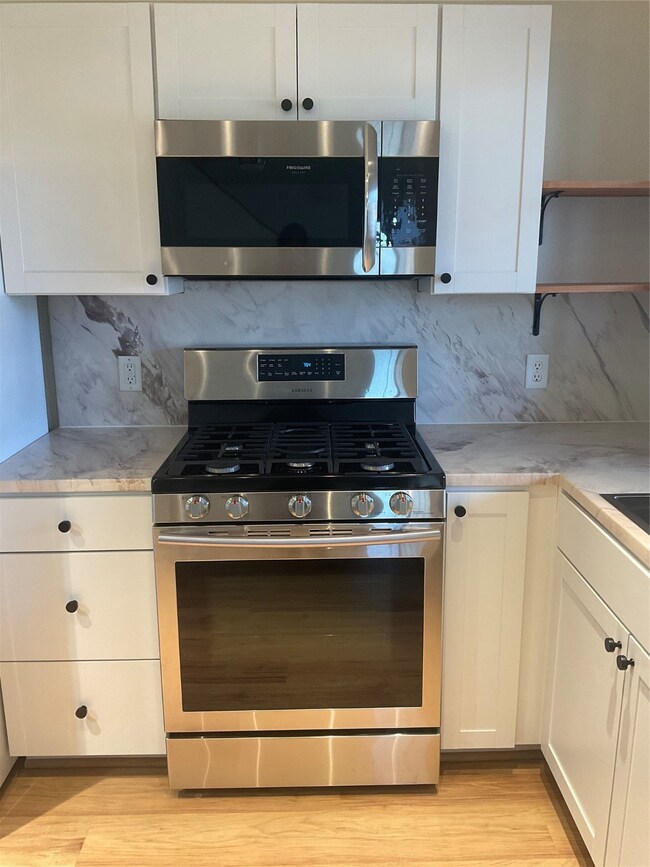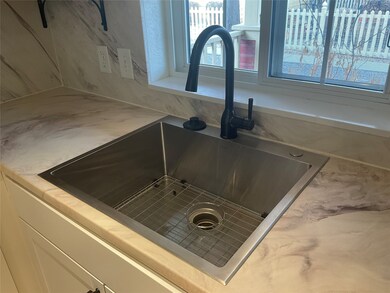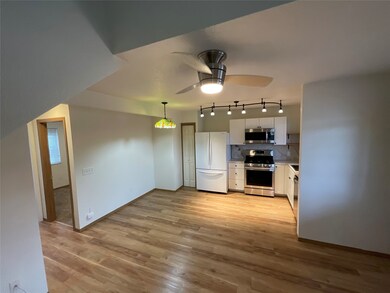
4767 Adalaide Ln Missoula, MT 59808
Estimated Value: $377,000 - $496,000
Highlights
- Neighborhood Views
- Front Porch
- Park
- Hellgate Middle School Rated A-
- Eat-In Kitchen
- Bungalow
About This Home
As of May 2023This home is lovely! Head out to Canyon Creek Village and you just might fall in love! You could move right in to this 2 bedroom/2 bathroom home that has a sweet front porch and is just steps away from a large neighborhood park. On the main floor, there is an open living, dining, kitchen area, one full bathroom, the laundry area, and a bedroom. Upstairs, there is a large, open living room and a large bedroom with a 3/4 bathroom and a walk-in closet. The appliances are amazing—a large refrigerator, gas stove, incredible sink, and even a brand new washer/dryer (included). Outside, the yard is mostly fenced and there are two assigned parking spots right out your back door. Relax on the front porch and enjoy the underground sprinklers too. If you are looking for a low-maintenance home that has charm and a great floor plan, this could be it. Call Sarah Mulligan at 406-370-3995 or your real estate professional.
Last Listed By
M & Company Real Estate License #RRE-BRO-LIC-79013 Listed on: 04/10/2023
Home Details
Home Type
- Single Family
Est. Annual Taxes
- $3,492
Year Built
- Built in 2004
Lot Details
- 2,405 Sq Ft Lot
- Partially Fenced Property
- Sprinkler System
- Zoning described as Canyon Creek PUD
HOA Fees
- $50 Monthly HOA Fees
Parking
- Additional Parking
Home Design
- Bungalow
- Poured Concrete
- Asphalt Roof
Interior Spaces
- 1,164 Sq Ft Home
- Window Treatments
- Laminate Flooring
- Neighborhood Views
- Basement
- Crawl Space
- Fire and Smoke Detector
Kitchen
- Eat-In Kitchen
- Gas Range
- Dishwasher
Bedrooms and Bathrooms
- 2 Bedrooms
Laundry
- Laundry on main level
- Dryer
- Washer
Accessible Home Design
- Grip-Accessible Features
Outdoor Features
- Outdoor Storage
- Rain Gutters
- Front Porch
Utilities
- Forced Air Heating System
- Heating System Uses Gas
Listing and Financial Details
- Assessor Parcel Number 04219901107090000
Community Details
Overview
- Canyon Creek Village Association
- Maintained Community
- Community Parking
Recreation
- Park
Ownership History
Purchase Details
Home Financials for this Owner
Home Financials are based on the most recent Mortgage that was taken out on this home.Purchase Details
Home Financials for this Owner
Home Financials are based on the most recent Mortgage that was taken out on this home.Purchase Details
Home Financials for this Owner
Home Financials are based on the most recent Mortgage that was taken out on this home.Purchase Details
Home Financials for this Owner
Home Financials are based on the most recent Mortgage that was taken out on this home.Similar Homes in Missoula, MT
Home Values in the Area
Average Home Value in this Area
Purchase History
| Date | Buyer | Sale Price | Title Company |
|---|---|---|---|
| Long Paul T | -- | Flying S Title And Escrow Of M | |
| Markman David Philip | -- | Western Title & Escrow | |
| Bass Noor Alain | -- | None Available | |
| Evans Richard W | -- | -- |
Mortgage History
| Date | Status | Borrower | Loan Amount |
|---|---|---|---|
| Previous Owner | Markman David Philip | $142,500 | |
| Previous Owner | Bass Noor Alain | $148,962 | |
| Previous Owner | Evans Richard W | $475,300 | |
| Previous Owner | Evans Richard W | $104,300 |
Property History
| Date | Event | Price | Change | Sq Ft Price |
|---|---|---|---|---|
| 05/10/2023 05/10/23 | Sold | -- | -- | -- |
| 04/10/2023 04/10/23 | For Sale | $390,000 | +100.0% | $335 / Sq Ft |
| 10/03/2018 10/03/18 | Sold | -- | -- | -- |
| 08/26/2018 08/26/18 | Pending | -- | -- | -- |
| 08/15/2018 08/15/18 | Price Changed | $195,000 | -2.5% | $168 / Sq Ft |
| 07/30/2018 07/30/18 | For Sale | $200,000 | +21.3% | $172 / Sq Ft |
| 06/19/2015 06/19/15 | Sold | -- | -- | -- |
| 05/04/2015 05/04/15 | Pending | -- | -- | -- |
| 11/24/2014 11/24/14 | For Sale | $164,900 | -- | $142 / Sq Ft |
Tax History Compared to Growth
Tax History
| Year | Tax Paid | Tax Assessment Tax Assessment Total Assessment is a certain percentage of the fair market value that is determined by local assessors to be the total taxable value of land and additions on the property. | Land | Improvement |
|---|---|---|---|---|
| 2024 | $3,492 | $308,500 | $81,135 | $227,365 |
| 2023 | $3,396 | $308,500 | $81,135 | $227,365 |
| 2022 | $2,804 | $220,700 | $0 | $0 |
| 2021 | $2,428 | $220,700 | $0 | $0 |
| 2020 | $2,264 | $189,100 | $0 | $0 |
| 2019 | $2,159 | $189,100 | $0 | $0 |
| 2018 | $1,585 | $163,100 | $0 | $0 |
| 2017 | $1,562 | $163,100 | $0 | $0 |
| 2016 | $1,564 | $158,300 | $0 | $0 |
| 2015 | $1,461 | $158,300 | $0 | $0 |
| 2014 | $1,259 | $77,115 | $0 | $0 |
Agents Affiliated with this Home
-
Sarah Mulligan
S
Seller's Agent in 2023
Sarah Mulligan
M & Company Real Estate
(406) 327-8787
36 Total Sales
-
Kory Mytty

Buyer's Agent in 2023
Kory Mytty
Windermere R E Missoula
(406) 544-8071
178 Total Sales
-
Jeremy Williams

Seller's Agent in 2018
Jeremy Williams
Bannack Real Estate
(406) 531-1519
192 Total Sales
-
Diane Beck

Seller's Agent in 2015
Diane Beck
Windermere R E Missoula
(406) 360-7654
101 Total Sales
-
J
Buyer's Agent in 2015
Jason Baker Team
Windermere R E Hamilton
Map
Source: Montana Regional MLS
MLS Number: 30003446
APN: 04-2199-01-1-07-09-0000
- 4703 Calistoga Ln
- 4728 Sonoma St
- 4323 Addington Dr
- 4618 Potter Park Loop
- 4217 Bordeaux Blvd
- Lots H10-H15 Deveraux Place
- Lots H10-H12 Deveraux Place
- LOTS H13-H15 Deveraux Place
- Ukn W Broadway St
- 401 Expressway
- Lot 7 W Harrier Dr
- 4037 Mathew St
- 4753 Richlie St
- 3121 W Broadway St
- 4624 Chandler St
- Tr B Dougherty Dr
- 4612 Richlie St
- 3600 Biggers Ln
- 4906 England Blvd
- 4914 England Blvd
- 4767 Adalaide Ln
- 4759 Adalaide Ln
- 4775 Adalaide Ln
- 4892 Cheshire Ln
- 4743 Adalaide Ln
- 4884 Cheshire Ln
- 4727 Adalaide Ln
- 4769 Montrose Dr
- 4781 Montrose Dr
- 4735 Adalaide Ln
- 4876 Cheshire Ln
- 4711 Adalaide Ln
- 4757 Montrose Dr
- 4773 Montrose Dr
- 4743 Montrose Dr
- 4868 Cheshire Ln
- 4731 Montrose Dr
- 4717 Montrose Dr
- 4975 Kendrick Place
- 4685 Adalaide Ln
