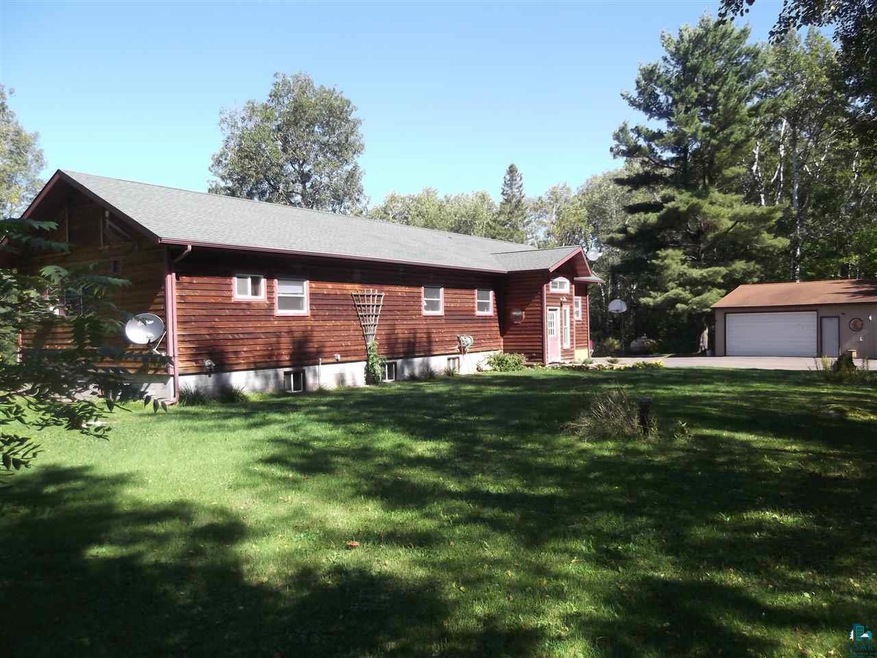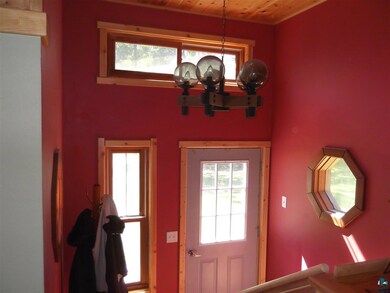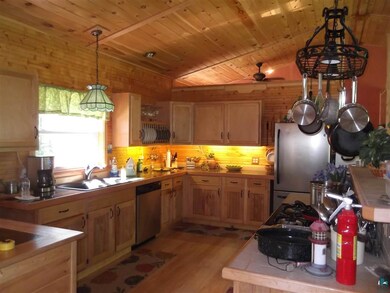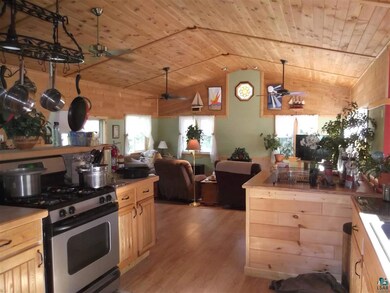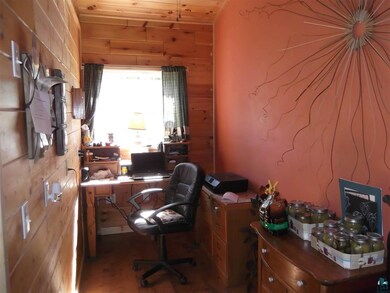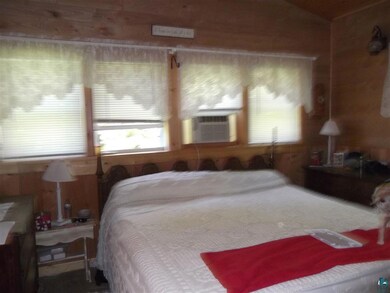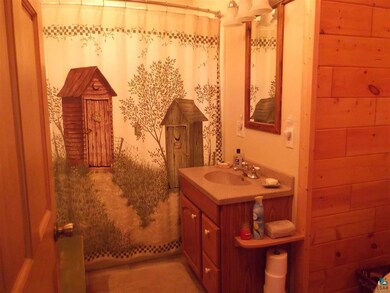
4767 Mccomber Rd Duluth, MN 55803
Highlights
- RV Access or Parking
- Heated Floors
- Vaulted Ceiling
- Hermantown Elementary School Rated A-
- Deck
- Outdoor Water Feature
About This Home
As of November 2016This two bedroom, two bath home is on a beautiful, partially wooded and landscape 10 acre lot with an nature pond, large garden and towering Pines with is a black top driveway heading to a heated three-car garage. The main level has an open floor plan with a sunken living room, a large dining area and lots of cabinets and storage. There is a spacious master bedroom with walk-in closet and main floor laundry, a nursery and another bedroom. The home has in-floor heat and is super insulated and the basement is wide open and plumbed for another bath.
Home Details
Home Type
- Single Family
Est. Annual Taxes
- $2,385
Year Built
- Built in 2008
Lot Details
- 10 Acre Lot
- Lot Dimensions are 330 x 1320
- Landscaped with Trees
Home Design
- Split Foyer
- Concrete Foundation
- Wood Frame Construction
- Asphalt Shingled Roof
- Wood Siding
Interior Spaces
- 1,680 Sq Ft Home
- 1-Story Property
- Woodwork
- Vaulted Ceiling
- Ceiling Fan
- Free Standing Fireplace
- Entrance Foyer
- Combination Dining and Living Room
- Heated Floors
- Property Views
Kitchen
- Eat-In Kitchen
- Range
- Microwave
- Dishwasher
- Kitchen Island
Bedrooms and Bathrooms
- 2 Bedrooms
- Walk-In Closet
- Bathroom on Main Level
- 2 Full Bathrooms
Laundry
- Laundry Room
- Laundry on main level
- Dryer
- Washer
Unfinished Basement
- Basement Fills Entire Space Under The House
- Sump Pump
Parking
- 3 Car Detached Garage
- Garage Door Opener
- Driveway
- RV Access or Parking
Outdoor Features
- Deck
- Outdoor Water Feature
- Separate Outdoor Workshop
- Storage Shed
Utilities
- Window Unit Cooling System
- Hot Water Heating System
- Heating System Uses Propane
- Private Water Source
- Gas Water Heater
- Fuel Tank
- Private Sewer
Listing and Financial Details
- Assessor Parcel Number 280-0012-00403
Ownership History
Purchase Details
Home Financials for this Owner
Home Financials are based on the most recent Mortgage that was taken out on this home.Purchase Details
Home Financials for this Owner
Home Financials are based on the most recent Mortgage that was taken out on this home.Similar Homes in Duluth, MN
Home Values in the Area
Average Home Value in this Area
Purchase History
| Date | Type | Sale Price | Title Company |
|---|---|---|---|
| Warranty Deed | $244,500 | Stewart Title | |
| Warranty Deed | $127,851 | Slct |
Mortgage History
| Date | Status | Loan Amount | Loan Type |
|---|---|---|---|
| Open | $219,123 | VA | |
| Closed | $244,500 | VA | |
| Previous Owner | $20,000 | Credit Line Revolving | |
| Previous Owner | $78,980 | Unknown | |
| Previous Owner | $30,303 | Unknown |
Property History
| Date | Event | Price | Change | Sq Ft Price |
|---|---|---|---|---|
| 06/13/2025 06/13/25 | For Sale | $425,000 | +73.8% | $237 / Sq Ft |
| 11/29/2016 11/29/16 | Sold | $244,500 | 0.0% | $146 / Sq Ft |
| 10/09/2016 10/09/16 | Pending | -- | -- | -- |
| 09/19/2016 09/19/16 | For Sale | $244,500 | -- | $146 / Sq Ft |
Tax History Compared to Growth
Tax History
| Year | Tax Paid | Tax Assessment Tax Assessment Total Assessment is a certain percentage of the fair market value that is determined by local assessors to be the total taxable value of land and additions on the property. | Land | Improvement |
|---|---|---|---|---|
| 2023 | $4,246 | $428,200 | $105,000 | $323,200 |
| 2022 | $3,630 | $376,000 | $100,200 | $275,800 |
| 2021 | $3,526 | $307,100 | $53,100 | $254,000 |
| 2020 | $3,550 | $299,500 | $52,100 | $247,400 |
| 2019 | $3,258 | $291,900 | $52,100 | $239,800 |
| 2018 | $3,282 | $271,800 | $52,100 | $219,700 |
| 2017 | $2,712 | $271,800 | $52,100 | $219,700 |
| 2016 | $2,410 | $230,700 | $49,300 | $181,400 |
| 2015 | $2,468 | $199,100 | $44,100 | $155,000 |
| 2014 | $2,468 | $199,100 | $44,100 | $155,000 |
Agents Affiliated with this Home
-
Mark Sams

Seller's Agent in 2025
Mark Sams
RE/MAX
(218) 393-4414
12 Total Sales
-
Darren Hansey
D
Seller's Agent in 2016
Darren Hansey
Edmunds Company, LLP
(218) 940-1153
68 Total Sales
-
Jordan Decaro
J
Buyer's Agent in 2016
Jordan Decaro
RE/MAX
(218) 722-2810
286 Total Sales
Map
Source: Lake Superior Area REALTORS®
MLS Number: 6025291
APN: 280001200403
- 4605 Mccomber Rd
- 4568 Rice Lake Dam Rd
- 4930 Mini Power Rd Unit 4930 Mini Power Rd
- 48xx Rice Lake Rd
- XX37 W Lismore Rd
- xxx Lavaque Rd
- 5948 Lavaque Rd
- 4921 W Pioneer Rd
- 4474 Martin Rd
- XXX Forest Dr
- 6055 Howard Gnesen Rd
- 5165 Howard Gnesen Rd
- 5226 Pontoon Bay Rd
- 5152 Martin Rd
- 6409 Church Rd Unit Approximate only
- 5465 Arnold Rd
- xxxx Fredenberg Lake Rd
- 5050 Berglund Rd
- 5386 Martin Rd
- 4162 Kingston Rd
