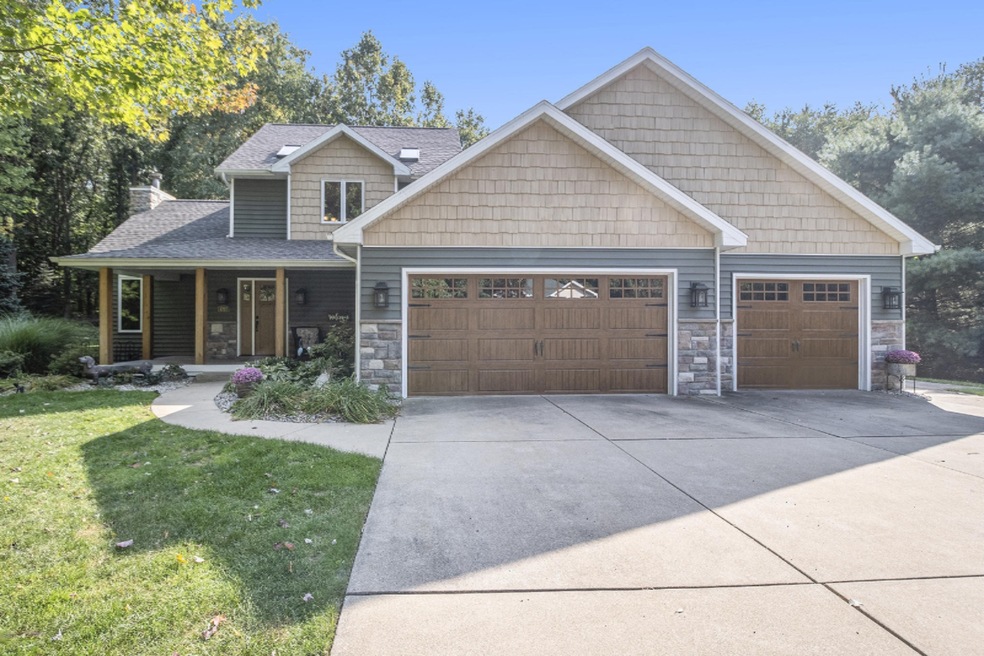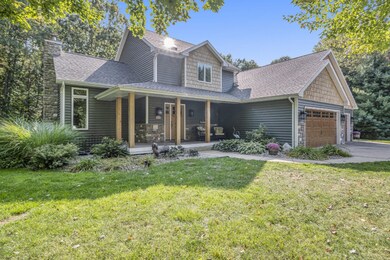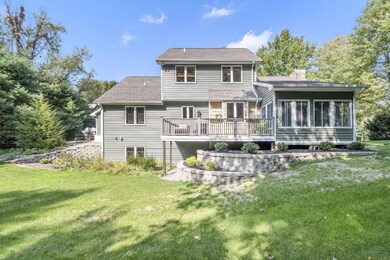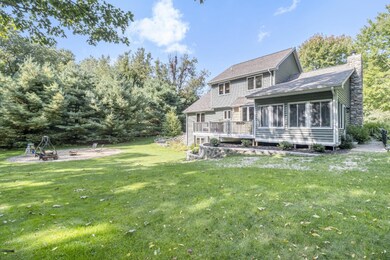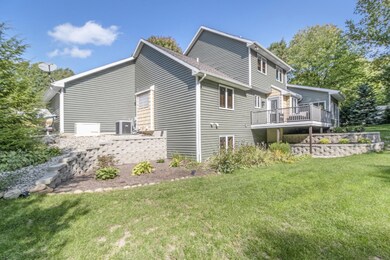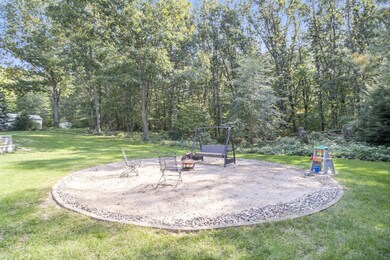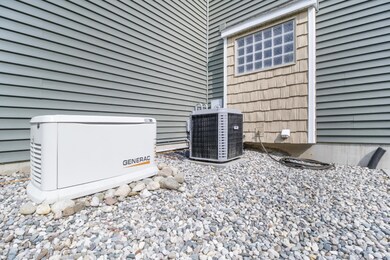
4767 Walkers Ridge Rd Kalamazoo, MI 49009
Estimated Value: $463,000 - $498,000
Highlights
- Deck
- Recreation Room
- Wood Flooring
- Contemporary Architecture
- Wooded Lot
- Whirlpool Bathtub
About This Home
As of October 2020Welcome to Walker Ridge! Wooded, private and very peaceful. Homes in this area are extremely desirable and rarely come to market. Opportunity is knocking!!!! A nature lover's dream or simply for those who enjoy the quiet sound of birds chirping or listening to the breeze blowing through the trees while hanging out by the fire. An Absolutely gorgeous 4 bedroom 3.5 bath home will surely please all. The list of NEW improvements are impressive!! The sellers have taken very well care of their home and it shows! New Addition (Sunroom), New Roof (Whole house/garage), New Retaining wall, New Carpet and wood floors, New additional bedroom, New additional bathroom, New Generac whole house generator and the list goes on! Many more improvements to be seen on your visit!!!
Last Agent to Sell the Property
Live Local Properties License #6501379446 Listed on: 09/25/2020
Home Details
Home Type
- Single Family
Est. Annual Taxes
- $3,238
Year Built
- Built in 1996
Lot Details
- 0.92 Acre Lot
- Lot Dimensions are 181x175x180x199
- Property fronts a private road
- Shrub
- Level Lot
- Wooded Lot
- Garden
Parking
- 3 Car Attached Garage
- Garage Door Opener
Home Design
- Contemporary Architecture
- Brick or Stone Mason
- Composition Roof
- Vinyl Siding
- Stone
Interior Spaces
- 2,569 Sq Ft Home
- 2-Story Property
- Ceiling Fan
- Gas Log Fireplace
- Low Emissivity Windows
- Insulated Windows
- Window Treatments
- Window Screens
- Mud Room
- Living Room with Fireplace
- Dining Area
- Recreation Room
- Sun or Florida Room
Kitchen
- Eat-In Kitchen
- Oven
- Range
- Microwave
- Dishwasher
Flooring
- Wood
- Ceramic Tile
Bedrooms and Bathrooms
- 4 Bedrooms | 1 Main Level Bedroom
- Whirlpool Bathtub
Laundry
- Laundry on main level
- Dryer
- Washer
Basement
- Basement Fills Entire Space Under The House
- Natural lighting in basement
Outdoor Features
- Deck
- Patio
- Porch
Utilities
- Humidifier
- Forced Air Heating and Cooling System
- Heating System Uses Natural Gas
- Power Generator
- Well
- Water Softener is Owned
- Septic System
- Cable TV Available
Ownership History
Purchase Details
Home Financials for this Owner
Home Financials are based on the most recent Mortgage that was taken out on this home.Purchase Details
Purchase Details
Home Financials for this Owner
Home Financials are based on the most recent Mortgage that was taken out on this home.Purchase Details
Home Financials for this Owner
Home Financials are based on the most recent Mortgage that was taken out on this home.Similar Homes in the area
Home Values in the Area
Average Home Value in this Area
Purchase History
| Date | Buyer | Sale Price | Title Company |
|---|---|---|---|
| Mason Alex | $398,900 | Title Resource Agency | |
| Vanderhulst Keith | -- | None Available | |
| Vanderhulst Lisa R | -- | Devon Title Company | |
| Boreham Lisa R | $245,000 | Metro |
Mortgage History
| Date | Status | Borrower | Loan Amount |
|---|---|---|---|
| Open | Mason Alex | $319,120 | |
| Previous Owner | Vanderhulst Lisa R | $288,000 | |
| Previous Owner | Vanderhulst Lisa R | $249,300 | |
| Previous Owner | Boreham Lisa R | $204,000 | |
| Previous Owner | Boreham Lisa R | $51,000 | |
| Previous Owner | Boreham Lisa R | $196,000 | |
| Previous Owner | Way Michael S | $55,000 | |
| Previous Owner | Way Michael S | $37,500 | |
| Previous Owner | Way Michael S | $175,000 | |
| Previous Owner | Way Michael S | $147,000 |
Property History
| Date | Event | Price | Change | Sq Ft Price |
|---|---|---|---|---|
| 10/30/2020 10/30/20 | Sold | $398,900 | 0.0% | $155 / Sq Ft |
| 09/26/2020 09/26/20 | Pending | -- | -- | -- |
| 09/25/2020 09/25/20 | For Sale | $399,000 | -- | $155 / Sq Ft |
Tax History Compared to Growth
Tax History
| Year | Tax Paid | Tax Assessment Tax Assessment Total Assessment is a certain percentage of the fair market value that is determined by local assessors to be the total taxable value of land and additions on the property. | Land | Improvement |
|---|---|---|---|---|
| 2024 | $1,850 | $194,900 | $0 | $0 |
| 2023 | $1,764 | $190,700 | $0 | $0 |
| 2022 | $5,359 | $192,700 | $0 | $0 |
| 2021 | $5,171 | $151,450 | $0 | $0 |
| 2020 | $3,744 | $145,000 | $0 | $0 |
| 2019 | $3,238 | $125,900 | $0 | $0 |
| 2018 | $0 | $118,152 | $0 | $0 |
| 2017 | $0 | $112,428 | $0 | $0 |
| 2016 | -- | $112,336 | $0 | $0 |
| 2015 | -- | $105,101 | $0 | $0 |
| 2014 | -- | $96,309 | $0 | $0 |
Agents Affiliated with this Home
-
John Pappas
J
Seller's Agent in 2020
John Pappas
Live Local Properties
(269) 762-2337
2 in this area
45 Total Sales
-
Denise Atwood

Buyer's Agent in 2020
Denise Atwood
Five Star Real Estate
(269) 207-5271
8 in this area
180 Total Sales
Map
Source: Southwestern Michigan Association of REALTORS®
MLS Number: 20040320
APN: 02-19-320-171
- 0 W D Ave W Unit VL 24060554
- 5010 W D Ave Unit MF
- 8060 Hunters Crossing
- 1 Millberg Ridge
- 8803 N 14th St
- Parcel A D Ave W
- 1817 W D Ave
- 7795 Douglas Ave
- 7180 Owen Dr
- 6528 Douglas Ave
- 9490 N 12th St
- 1910 W F Ave
- 1184 Lanfair Ave
- 5130 Patland Dr
- 5082 Patland Dr
- 3420 Northview Dr
- 3621 Northview Dr
- 4157 Winding Way
- 6835 Countryview Dr
- 2675 Barkwood Ln
- 4767 Walkers Ridge Rd
- 4767 Walker Ridge
- 4825 Walkers Ridge Rd
- 4687 Walkers Ridge Rd
- 4687 Walkers Ridge Rd
- 4782 Walkers Ridge Rd
- 4728 Walkers Ridge Rd
- 7198 N 12th St
- 11 Walkers Ridge Rd
- 14 Walkers Ridge Rd
- 17 Walkers Ridge Rd
- 16 Walkers Ridge Rd
- 12 Walkers Ridge Rd
- 10 Walkers Ridge Rd
- 8 Walkers Ridge Rd
- 19 Walkers Ridge Rd
- 7 Walkers Ridge Rd
- 15 Walkers Ridge Rd
- 18 Walkers Ridge Rd
- 20 Walkers Ridge Rd
