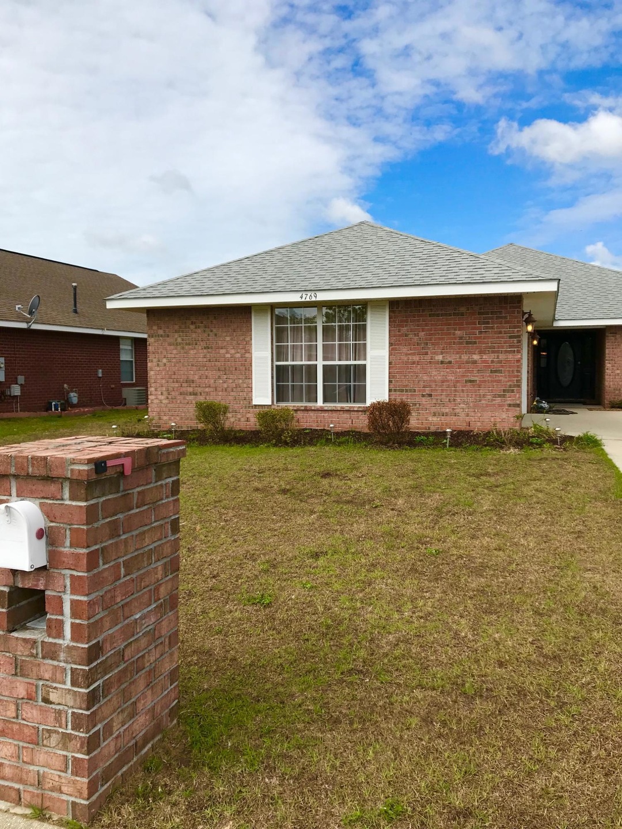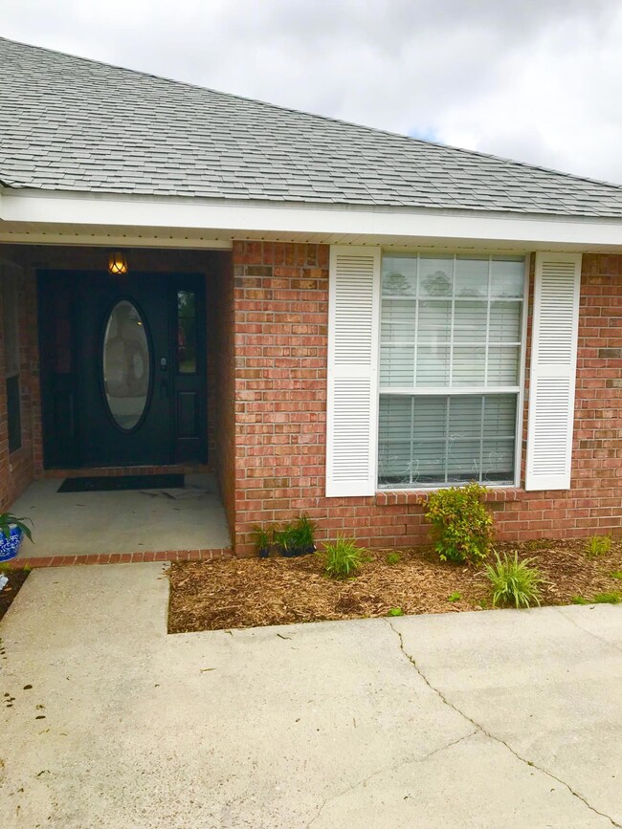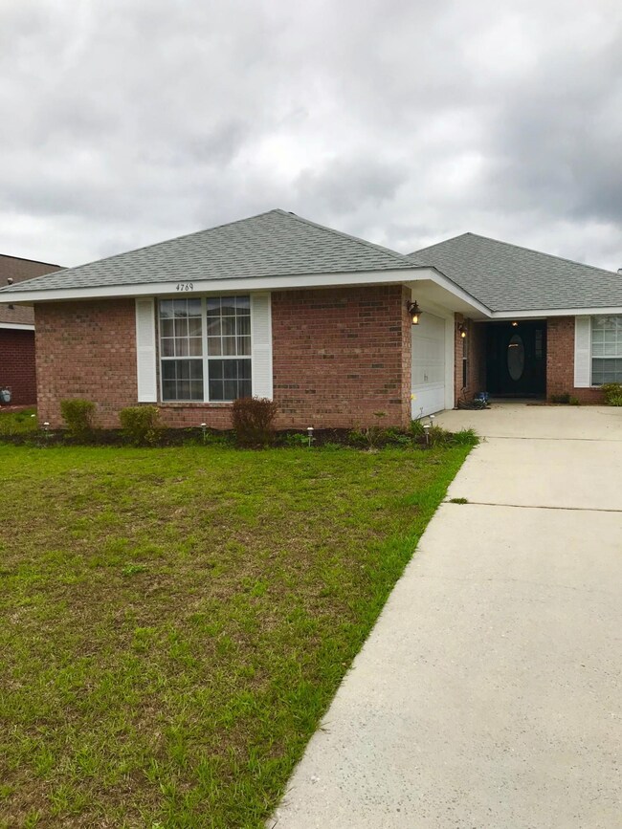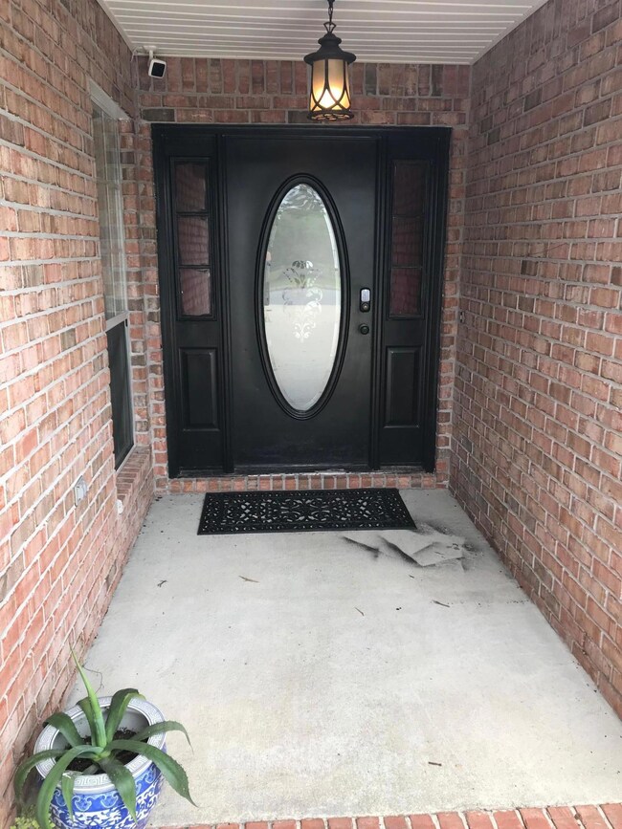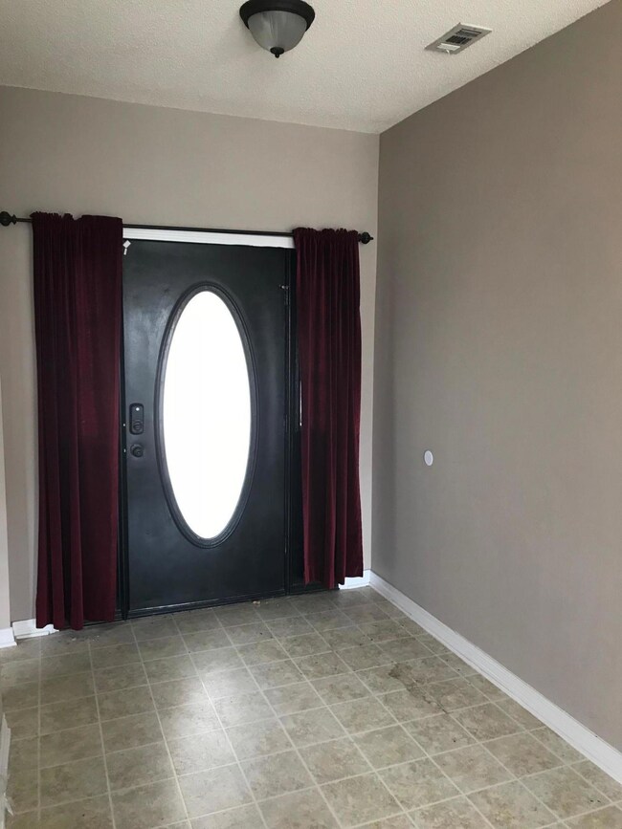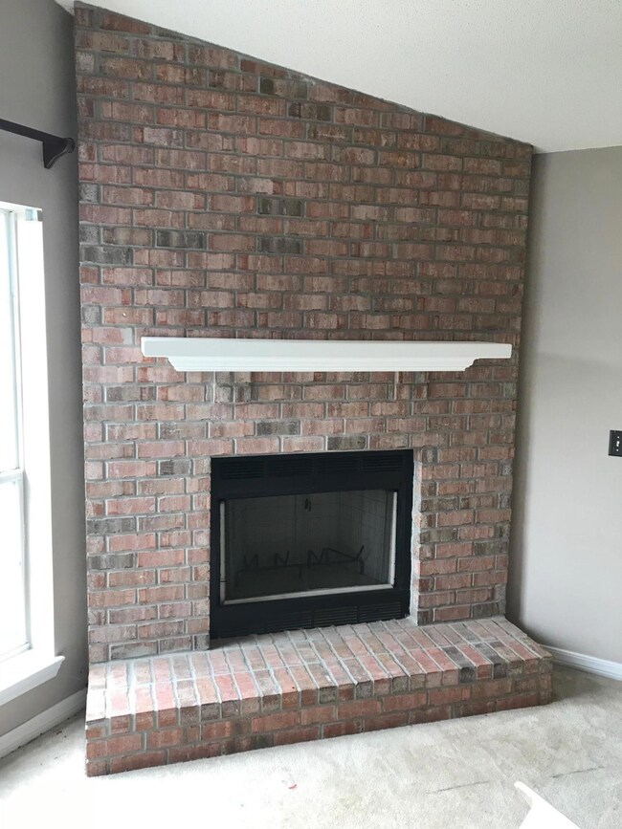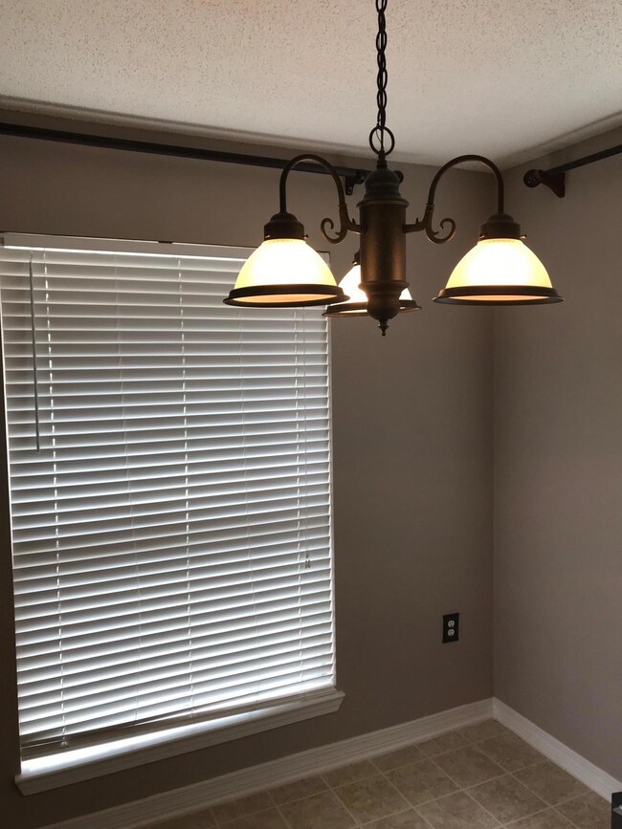
4769 Ribault Ln Milton, FL 32570
Highlights
- Traditional Architecture
- Fireplace
- Interior Lot
- Breakfast Room
- 2 Car Attached Garage
- Open Patio
About This Home
As of August 2024Looking for an affordable move-in ready home in a great location? Enjoy living in the desirable neighborhood of Jaimee's Ridge, convenient to Hwy 90, I-10 and Pace. This home has a side entry garage and a welcoming covered front porch entryway. Many features including fireplace, security system, interior laundry room, upgraded fixtures, keyless remote lock system, new countertops and cabinets. This home has plenty of storage, a light and bright living area, and breakfast nook. Open patio in the backyard and fenced-in for privacy.
Last Agent to Sell the Property
Rebecca Hensel
ERA American Real Estate License #3317803 Listed on: 05/21/2018
Home Details
Home Type
- Single Family
Est. Annual Taxes
- $1,300
Year Built
- Built in 2005
Lot Details
- 6,534 Sq Ft Lot
- Lot Dimensions are 60x110
- Property fronts a county road
- Back Yard Fenced
- Interior Lot
- Sprinkler System
- Property is zoned Deed Restrictions, Resid Single Family
HOA Fees
- $8 Monthly HOA Fees
Parking
- 2 Car Attached Garage
Home Design
- Traditional Architecture
- Brick Exterior Construction
- Vinyl Siding
Interior Spaces
- 1,776 Sq Ft Home
- 1-Story Property
- Ceiling Fan
- Fireplace
- Living Room
- Breakfast Room
- Fire and Smoke Detector
- Exterior Washer Dryer Hookup
Kitchen
- Electric Oven or Range
- Microwave
- Dishwasher
Flooring
- Wall to Wall Carpet
- Vinyl
Bedrooms and Bathrooms
- 3 Bedrooms
- 2 Full Bathrooms
- Dual Vanity Sinks in Primary Bathroom
- Primary Bathroom includes a Walk-In Shower
Outdoor Features
- Open Patio
Schools
- Bennett C Russell Elementary School
- Hobbs Middle School
- Milton High School
Utilities
- Central Heating and Cooling System
- Underground Utilities
- Electric Water Heater
Community Details
- Association fees include management
- Jaimees Ridge Subdivision
Listing and Financial Details
- Assessor Parcel Number 08-1N-28-1965-00C00-0070
Ownership History
Purchase Details
Home Financials for this Owner
Home Financials are based on the most recent Mortgage that was taken out on this home.Purchase Details
Home Financials for this Owner
Home Financials are based on the most recent Mortgage that was taken out on this home.Purchase Details
Purchase Details
Home Financials for this Owner
Home Financials are based on the most recent Mortgage that was taken out on this home.Purchase Details
Purchase Details
Home Financials for this Owner
Home Financials are based on the most recent Mortgage that was taken out on this home.Purchase Details
Home Financials for this Owner
Home Financials are based on the most recent Mortgage that was taken out on this home.Similar Homes in Milton, FL
Home Values in the Area
Average Home Value in this Area
Purchase History
| Date | Type | Sale Price | Title Company |
|---|---|---|---|
| Warranty Deed | $280,000 | Foundation Title | |
| Quit Claim Deed | -- | New Title Company Name | |
| Interfamily Deed Transfer | -- | None Available | |
| Warranty Deed | $143,000 | Guarantee Title Of Northwest | |
| Interfamily Deed Transfer | -- | Guarantee Title Of Nrothwest | |
| Warranty Deed | $173,000 | Lawyers Title Agncy | |
| Warranty Deed | $125,300 | -- |
Mortgage History
| Date | Status | Loan Amount | Loan Type |
|---|---|---|---|
| Previous Owner | $214,500 | New Conventional | |
| Previous Owner | $75,000 | New Conventional | |
| Previous Owner | $75,000 | New Conventional | |
| Previous Owner | $75,000 | Commercial | |
| Previous Owner | $34,600 | Unknown | |
| Previous Owner | $138,400 | Fannie Mae Freddie Mac | |
| Previous Owner | $100,180 | New Conventional |
Property History
| Date | Event | Price | Change | Sq Ft Price |
|---|---|---|---|---|
| 08/15/2024 08/15/24 | Sold | $280,000 | -8.2% | $158 / Sq Ft |
| 07/08/2024 07/08/24 | Price Changed | $305,000 | -1.6% | $172 / Sq Ft |
| 06/06/2024 06/06/24 | For Sale | $310,000 | +116.8% | $175 / Sq Ft |
| 06/29/2020 06/29/20 | Off Market | $143,000 | -- | -- |
| 09/07/2018 09/07/18 | Sold | $143,000 | 0.0% | $81 / Sq Ft |
| 08/27/2018 08/27/18 | Pending | -- | -- | -- |
| 05/21/2018 05/21/18 | For Sale | $143,000 | -- | $81 / Sq Ft |
Tax History Compared to Growth
Tax History
| Year | Tax Paid | Tax Assessment Tax Assessment Total Assessment is a certain percentage of the fair market value that is determined by local assessors to be the total taxable value of land and additions on the property. | Land | Improvement |
|---|---|---|---|---|
| 2024 | $3,151 | $215,896 | $32,000 | $183,896 |
| 2023 | $3,151 | $211,422 | $30,000 | $181,422 |
| 2022 | $2,879 | $201,525 | $30,000 | $171,525 |
| 2021 | $2,559 | $168,153 | $20,000 | $148,153 |
| 2020 | $2,214 | $142,229 | $0 | $0 |
| 2019 | $1,488 | $133,527 | $0 | $0 |
| 2018 | $1,404 | $113,402 | $0 | $0 |
| 2017 | $1,300 | $108,375 | $0 | $0 |
| 2016 | $1,202 | $104,154 | $0 | $0 |
| 2015 | $1,153 | $99,571 | $0 | $0 |
| 2014 | $890 | $91,875 | $0 | $0 |
Agents Affiliated with this Home
-
Erik Hansen

Seller's Agent in 2024
Erik Hansen
KELLER WILLIAMS REALTY GULF COAST
(850) 377-2201
15 in this area
994 Total Sales
-
R
Seller's Agent in 2018
Rebecca Hensel
ERA American Real Estate
-
Deborah Kling

Buyer's Agent in 2018
Deborah Kling
Your Home Sold Guaranteed Realty-Kling Group LLC
(973) 703-4461
100 Total Sales
Map
Source: Emerald Coast Association of REALTORS®
MLS Number: 799198
APN: 08-1N-28-1965-00C00-0070
- 4803 Jaimee Leigh Dr
- 4898 Jaimee Leigh Dr
- 4521 Oak Forest Dr
- 0 Wildwood Dr Unit 655050
- 6106 Ashton Woods Cir
- 6127 White Creek Ln
- 00 Ashton Woods Cir
- 6125 Shawn Ln
- 4525 Mesquite Dr
- 4516 Avalon Blvd
- 4517 Mesquite Dr
- 4900 Shell Rd
- 5955 Ashton Woods Cir
- 6280 Long St
- 6276 Long St
- 6141 Hamilton Bridge Rd
- 5119 Goshawk Dr
- 5997 Ashton Woods Cir
- 4621 Riley Rd
- 4608 Riley Rd
