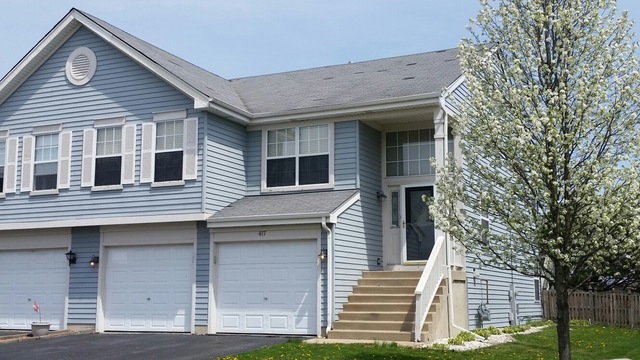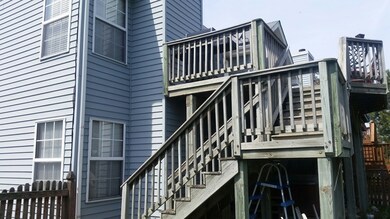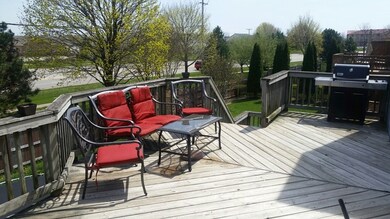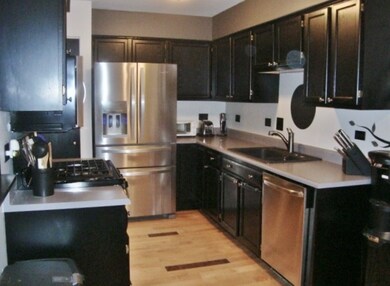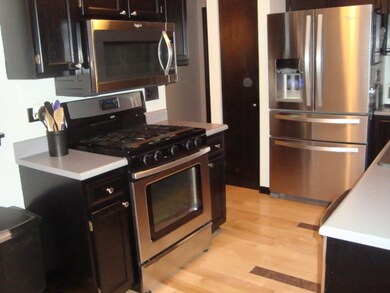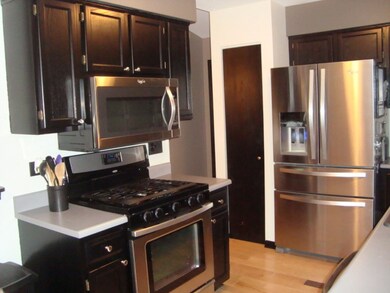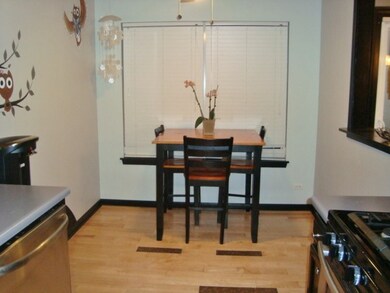
477 Gloria Ln Oswego, IL 60543
North Oswego NeighborhoodEstimated Value: $306,000 - $330,000
Highlights
- Deck
- Vaulted Ceiling
- Stainless Steel Appliances
- Oswego High School Rated A-
- Wood Flooring
- 2.5 Car Attached Garage
About This Home
As of June 2016Perfect for first time home buyer - You will absolutely love this updated spacious duplex townhome... located close to the elementary school, shopping, restaurants and walking paths...the first level includes 2 bedrooms, 2 full baths, a cozy living room with gas fireplace, dining room and eat-in kitchen with ss appliances..the lower level includes a very large bedroom and private full bath with access to the back yard and separate laundry/utility room. Walk out the SGD from the dining area to the huge deck and fenced yard. 2.5 car garage....affordable HOA...Priced to sell. Central Air 1 1/2 years new, refrigerator and microwave 3 months new, furnace recently cleaned. HOT TUB "as is". Exterior trim freshly painted. NEW 50 Gal. H20 heater and new furnace blower.
Townhouse Details
Home Type
- Townhome
Est. Annual Taxes
- $4,087
Year Built
- Built in 1996
Lot Details
- 5,924
HOA Fees
- $27 Monthly HOA Fees
Parking
- 2.5 Car Attached Garage
- Garage Transmitter
- Garage Door Opener
- Driveway
- Parking Included in Price
Home Design
- Half Duplex
- Asphalt Roof
- Vinyl Siding
- Concrete Perimeter Foundation
Interior Spaces
- 1,720 Sq Ft Home
- 2-Story Property
- Vaulted Ceiling
- Living Room with Fireplace
- Combination Dining and Living Room
- Wood Flooring
Kitchen
- Range
- Microwave
- High End Refrigerator
- Dishwasher
- Stainless Steel Appliances
- Disposal
Bedrooms and Bathrooms
- 3 Bedrooms
- 3 Potential Bedrooms
- 3 Full Bathrooms
Laundry
- Dryer
- Washer
Schools
- Old Post Elementary School
- Thompson Junior High School
- Oswego High School
Utilities
- Forced Air Heating and Cooling System
- Heating System Uses Natural Gas
Additional Features
- Deck
- Lot Dimensions are 67 x 102
Community Details
Overview
- 2 Units
Pet Policy
- Limit on the number of pets
Ownership History
Purchase Details
Home Financials for this Owner
Home Financials are based on the most recent Mortgage that was taken out on this home.Purchase Details
Home Financials for this Owner
Home Financials are based on the most recent Mortgage that was taken out on this home.Purchase Details
Home Financials for this Owner
Home Financials are based on the most recent Mortgage that was taken out on this home.Purchase Details
Home Financials for this Owner
Home Financials are based on the most recent Mortgage that was taken out on this home.Purchase Details
Similar Homes in Oswego, IL
Home Values in the Area
Average Home Value in this Area
Purchase History
| Date | Buyer | Sale Price | Title Company |
|---|---|---|---|
| Torres Arturo | $175,000 | Attorney | |
| Kopczynski Michell R | -- | Chicago Title Insurance Comp | |
| Kopczynski Michael R | $151,000 | Chicago Title Insurance Co | |
| Dodson Thomas E | $128,500 | Ticor Title Insurance Compan | |
| Blount William R | $124,900 | -- |
Mortgage History
| Date | Status | Borrower | Loan Amount |
|---|---|---|---|
| Open | Torres Arturo | $157,500 | |
| Previous Owner | Kopczynski Michael R | $138,616 | |
| Previous Owner | Kopczynski Michael R | $148,265 | |
| Previous Owner | Dodson Tracey L | $110,000 | |
| Previous Owner | Dodson Thomas E | $45,000 | |
| Previous Owner | Dodson Thomas E | $120,000 | |
| Previous Owner | Dodson Thomas E | $15,000 | |
| Previous Owner | Dodson Thomas E | $122,075 | |
| Closed | Blount William R | -- |
Property History
| Date | Event | Price | Change | Sq Ft Price |
|---|---|---|---|---|
| 06/27/2016 06/27/16 | Sold | $175,000 | -2.8% | $102 / Sq Ft |
| 05/18/2016 05/18/16 | Pending | -- | -- | -- |
| 04/27/2016 04/27/16 | For Sale | $179,999 | -- | $105 / Sq Ft |
Tax History Compared to Growth
Tax History
| Year | Tax Paid | Tax Assessment Tax Assessment Total Assessment is a certain percentage of the fair market value that is determined by local assessors to be the total taxable value of land and additions on the property. | Land | Improvement |
|---|---|---|---|---|
| 2023 | $6,043 | $79,482 | $11,022 | $68,460 |
| 2022 | $6,043 | $72,919 | $10,112 | $62,807 |
| 2021 | $5,936 | $69,446 | $9,630 | $59,816 |
| 2020 | $5,566 | $64,903 | $9,000 | $55,903 |
| 2019 | $5,498 | $63,275 | $9,000 | $54,275 |
| 2018 | $4,988 | $57,553 | $13,224 | $44,329 |
| 2017 | $4,823 | $53,044 | $12,188 | $40,856 |
| 2016 | $4,392 | $48,222 | $11,080 | $37,142 |
| 2015 | $4,128 | $43,838 | $10,073 | $33,765 |
| 2014 | -- | $41,357 | $9,503 | $31,854 |
| 2013 | -- | $42,636 | $9,797 | $32,839 |
Agents Affiliated with this Home
-
Marie Clucas

Seller's Agent in 2016
Marie Clucas
RE/MAX
(815) 325-4966
116 Total Sales
-

Buyer's Agent in 2016
rtorres@axelsonrealty.com Torres
Axelson Realty LLC
Map
Source: Midwest Real Estate Data (MRED)
MLS Number: 09208596
APN: 03-10-104-024
- 233 Mondovi Dr
- 633 Salem Cir
- 87 Saugatuck Rd
- 171 Springbrook Trail S
- 247 Springbrook Trail S Unit 1
- 221 Ashley Ct
- 261 Springbrook Trail S Unit 1
- 251 Springbrook Trail S
- 410 Cobblestone Ct
- 109 Oxford Ct
- 145 Heathgate Rd
- 310 Cascade Ln Unit 310
- 401 Manchester Rd
- 303 Huntington Ct
- 231 Grays Dr Unit 1
- 0000 Fifth St
- 2071 Wiesbrook Dr
- 354 Cascade Ln Unit 354
- 395 Cascade Ln Unit 3
- 87 Old Post Rd
