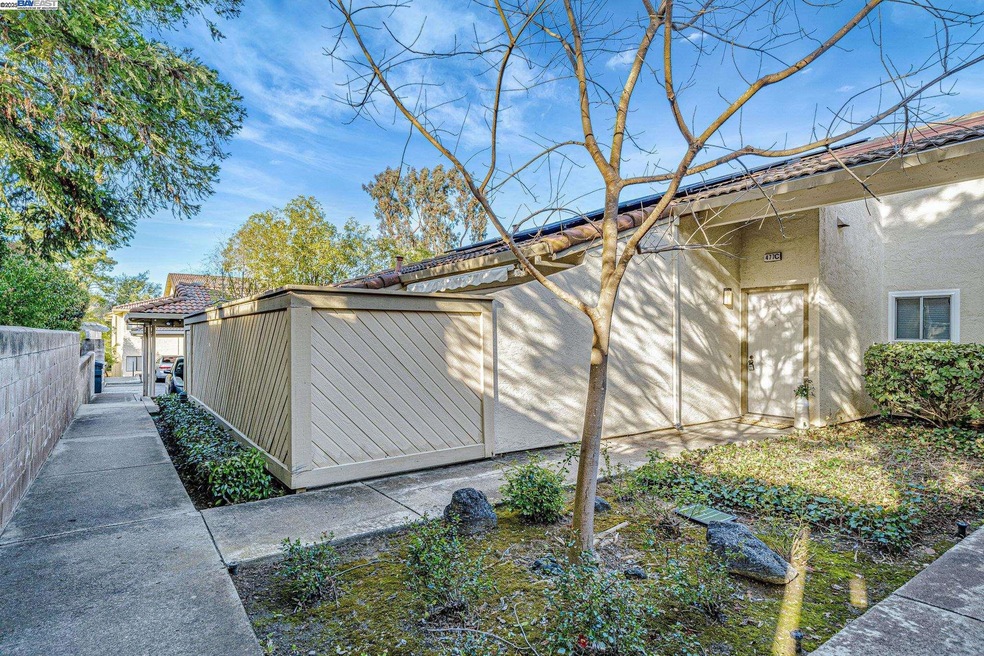
477 Vineyard Place Unit C Pleasanton, CA 94566
Pleasanton Heights NeighborhoodHighlights
- Updated Kitchen
- 3.03 Acre Lot
- Solid Surface Countertops
- Valley View Elementary School Rated A
- Traditional Architecture
- Eat-In Kitchen
About This Home
As of April 2025Cozy & Updated Near Downtown Pleasanton! This single-level home has 2 bedrooms, 2 bathrooms, and 1,082 sq. ft. of comfortable living space. Built in 1987, it’s been refreshed with new interior paint and an updated kitchen—move-in ready and looking great! It’s a fully electric home, complete with an EV car charger, and tucked into a private spot with a nice patio to relax outdoors. Nem 2 solar is owned and transfarable. Plus, you’re just a short walk to downtown Pleasanton, with great shops, restaurants, and entertainment close by. Top-rated schools are also nearby, making this a fantastic location. HOA dues are $463/month, covering community upkeep so you can enjoy low-maintenance living. Come take a look!
Last Agent to Sell the Property
Todd Carter
Re/Max Accord License #01235456 Listed on: 03/21/2025
Townhouse Details
Home Type
- Townhome
Est. Annual Taxes
- $6,606
Year Built
- Built in 1987
HOA Fees
- $463 Monthly HOA Fees
Home Design
- Traditional Architecture
- Stucco
Kitchen
- Updated Kitchen
- Eat-In Kitchen
- Dishwasher
- Solid Surface Countertops
- Disposal
Flooring
- Carpet
- Laminate
Bedrooms and Bathrooms
- 2 Bedrooms
- 2 Full Bathrooms
Parking
- Carport
- Guest Parking
Utilities
- Central Heating and Cooling System
- Electric Water Heater
Additional Features
- 1-Story Property
- Level Entry For Accessibility
- Solar owned by seller
- Ground Level
Community Details
- Association fees include common area maintenance, management fee, trash, water/sewer
- 40 Units
- Vineyard Terrace HOA, Phone Number (925) 417-7100
- Vineyard Terrace Subdivision
Listing and Financial Details
- Assessor Parcel Number 946253061
Ownership History
Purchase Details
Home Financials for this Owner
Home Financials are based on the most recent Mortgage that was taken out on this home.Purchase Details
Purchase Details
Home Financials for this Owner
Home Financials are based on the most recent Mortgage that was taken out on this home.Similar Homes in Pleasanton, CA
Home Values in the Area
Average Home Value in this Area
Purchase History
| Date | Type | Sale Price | Title Company |
|---|---|---|---|
| Grant Deed | $725,000 | Wfg National Title | |
| Interfamily Deed Transfer | -- | None Available | |
| Grant Deed | $490,000 | Chicago Title Company |
Mortgage History
| Date | Status | Loan Amount | Loan Type |
|---|---|---|---|
| Open | $380,000 | New Conventional | |
| Previous Owner | $122,000 | Credit Line Revolving | |
| Previous Owner | $205,000 | Unknown | |
| Previous Owner | $183,500 | Unknown | |
| Previous Owner | $50,000 | Credit Line Revolving |
Property History
| Date | Event | Price | Change | Sq Ft Price |
|---|---|---|---|---|
| 04/25/2025 04/25/25 | Sold | $725,000 | -0.5% | $670 / Sq Ft |
| 03/27/2025 03/27/25 | Pending | -- | -- | -- |
| 03/21/2025 03/21/25 | For Sale | $729,000 | +48.8% | $674 / Sq Ft |
| 02/04/2025 02/04/25 | Off Market | $490,000 | -- | -- |
| 11/10/2016 11/10/16 | Sold | $490,000 | 0.0% | $437 / Sq Ft |
| 10/11/2016 10/11/16 | Pending | -- | -- | -- |
| 09/28/2016 09/28/16 | For Sale | $490,000 | -- | $437 / Sq Ft |
Tax History Compared to Growth
Tax History
| Year | Tax Paid | Tax Assessment Tax Assessment Total Assessment is a certain percentage of the fair market value that is determined by local assessors to be the total taxable value of land and additions on the property. | Land | Improvement |
|---|---|---|---|---|
| 2024 | $6,606 | $557,526 | $167,258 | $390,268 |
| 2023 | $6,530 | $546,594 | $163,978 | $382,616 |
| 2022 | $6,187 | $535,878 | $160,763 | $375,115 |
| 2021 | $6,029 | $525,372 | $157,611 | $367,761 |
| 2020 | $5,953 | $519,987 | $155,996 | $363,991 |
| 2019 | $6,025 | $509,795 | $152,938 | $356,857 |
| 2018 | $5,904 | $499,800 | $149,940 | $349,860 |
| 2017 | $5,754 | $490,000 | $147,000 | $343,000 |
| 2016 | $1,777 | $163,768 | $46,178 | $117,590 |
| 2015 | $1,744 | $161,307 | $45,484 | $115,823 |
| 2014 | $1,772 | $158,148 | $44,593 | $113,555 |
Agents Affiliated with this Home
-
T
Seller's Agent in 2025
Todd Carter
Re/Max Accord
-
Leslie Klatt
L
Buyer's Agent in 2025
Leslie Klatt
Keller Williams Realty
(925) 855-8333
1 in this area
34 Total Sales
-
Lois Cox

Seller's Agent in 2016
Lois Cox
(925) 400-7301
47 Total Sales
-
J
Seller Co-Listing Agent in 2016
Jim Haynes
Bay East Aor
-

Buyer's Agent in 2016
Margene Rivara
Bay East Aor
Map
Source: Bay East Association of REALTORS®
MLS Number: 41090427
APN: 946-2530-061-00
- 435 Ewing Dr
- 330 Amador Ct
- 3847 Vineyard Ave Unit 31
- 286 Birch Creek Dr
- 4253 Mirador Dr
- 911 Kottinger Dr
- 248 Birch Creek Terrace Unit 17
- 601 Palomino Dr Unit A
- 0 Linden Way Unit 41090560
- 3937 Vine St
- 356 Kottinger Dr
- 665 Palomino Dr Unit D
- 3903 Vine St
- 690 Concord Place
- 3428 Smoketree Commons Unit 158
- 3433 Norton Way Unit 6
- 72 Sunflower Hill Way
- 200 Valletta Ln
- 4457 Linda Way
- 4238 First St
