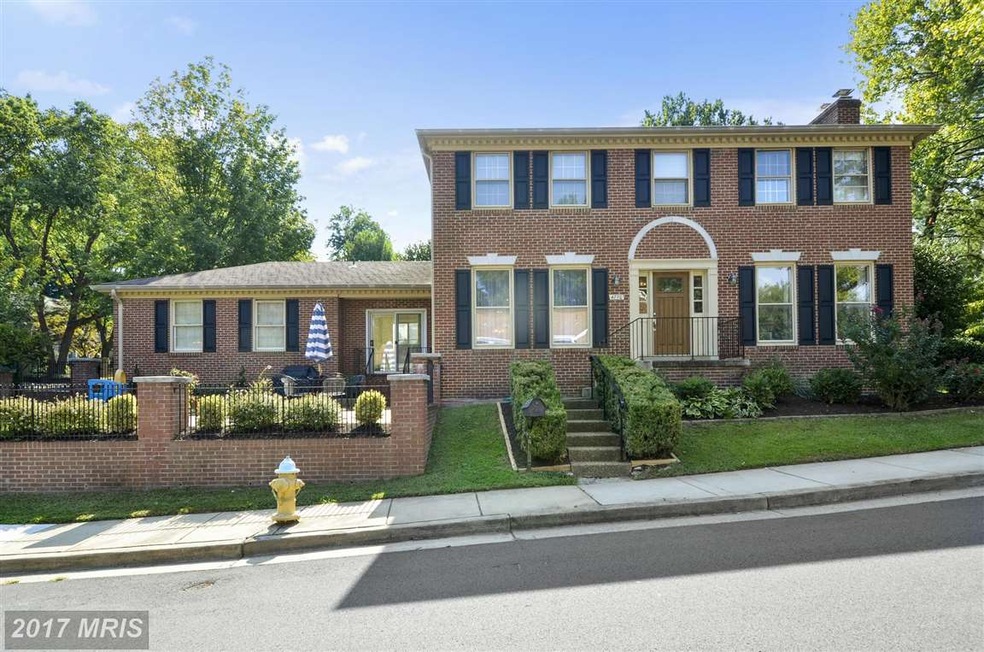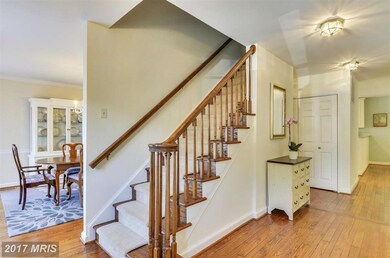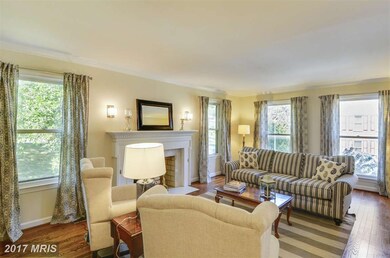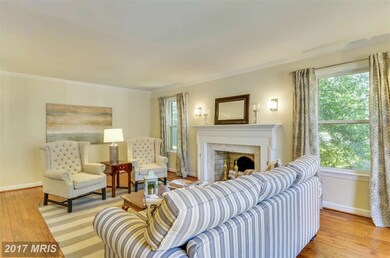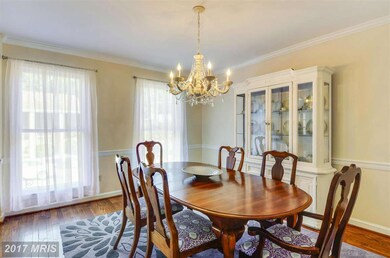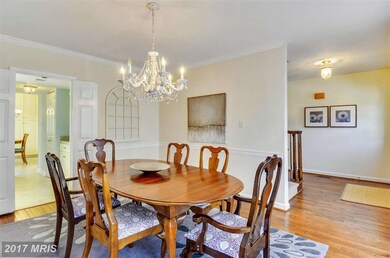
4770 40th St N Arlington, VA 22207
Golf Club Manor NeighborhoodEstimated Value: $1,670,897 - $1,890,000
Highlights
- Open Floorplan
- Colonial Architecture
- 4 Fireplaces
- Jamestown Elementary School Rated A
- Wood Flooring
- Mud Room
About This Home
As of November 2016*Taking backup offers* Open airy renovated 4 BR 4.5 bath Colonial w/2 car garage on cul-de-sac in Jamestown Williamsburg Yorktown district. Renovated kitchen open to family room, butler's pantry, mudroom, bkfst area; patio; large MBR w/fpl, renov bath, walk-in organized closet 2nd BR w/updated en suite bath;hall bath, LL daylight rec room w/fpl, den. Wood floors 2 levels. Pristine move-in cond.
Last Agent to Sell the Property
Corcoran McEnearney License #0225038231 Listed on: 09/08/2016

Home Details
Home Type
- Single Family
Est. Annual Taxes
- $9,502
Year Built
- Built in 1978
Lot Details
- 6,652 Sq Ft Lot
- Property is in very good condition
- Property is zoned R-10
HOA Fees
- $5 Monthly HOA Fees
Parking
- 2 Car Attached Garage
- Garage Door Opener
- Off-Street Parking
Home Design
- Colonial Architecture
- Brick Exterior Construction
- Asphalt Roof
Interior Spaces
- Property has 3 Levels
- Open Floorplan
- Chair Railings
- Crown Molding
- Recessed Lighting
- 4 Fireplaces
- Window Treatments
- Window Screens
- Sliding Doors
- Mud Room
- Entrance Foyer
- Family Room
- Living Room
- Dining Room
- Den
- Game Room
- Wood Flooring
- Partially Finished Basement
- Basement Fills Entire Space Under The House
- Storm Windows
Kitchen
- Breakfast Area or Nook
- Butlers Pantry
- Built-In Oven
- Cooktop
- Microwave
- Ice Maker
- Dishwasher
- Upgraded Countertops
- Disposal
Bedrooms and Bathrooms
- 4 Bedrooms
- En-Suite Primary Bedroom
- En-Suite Bathroom
- 4.5 Bathrooms
Laundry
- Dryer
- Washer
Schools
- Jamestown Elementary School
- Williamsburg Middle School
- Yorktown High School
Utilities
- Central Air
- Heat Pump System
- Electric Water Heater
- Cable TV Available
Community Details
- Black Oak Cluster Subdivision
Listing and Financial Details
- Tax Lot 8
- Assessor Parcel Number 03-071-050
Ownership History
Purchase Details
Home Financials for this Owner
Home Financials are based on the most recent Mortgage that was taken out on this home.Purchase Details
Home Financials for this Owner
Home Financials are based on the most recent Mortgage that was taken out on this home.Similar Homes in the area
Home Values in the Area
Average Home Value in this Area
Purchase History
| Date | Buyer | Sale Price | Title Company |
|---|---|---|---|
| Schinnerer Jeffrey | $1,100,000 | Attorney | |
| Feasel Jeannine | $875,000 | -- |
Mortgage History
| Date | Status | Borrower | Loan Amount |
|---|---|---|---|
| Open | Schinnerer Jeffrey | $822,375 | |
| Closed | Schinnerer Jeffrey | $850,000 | |
| Closed | Schinnerer Jeffrey | $250,000 | |
| Closed | Schinnerer Jeffrey | $625,000 | |
| Previous Owner | Feasel Jeannine | $118,250 | |
| Previous Owner | Feasel Jeannine | $625,500 | |
| Previous Owner | Klein Richard H | $275,000 | |
| Previous Owner | Klein Laura | $60,000 | |
| Previous Owner | Klein Richard Hobart | $379,000 | |
| Previous Owner | Klein Richard H | $100,000 | |
| Previous Owner | Klein Richard H | $218,000 | |
| Previous Owner | Klein Richard H | $113,000 | |
| Previous Owner | Klein Richard H | $65,000 |
Property History
| Date | Event | Price | Change | Sq Ft Price |
|---|---|---|---|---|
| 11/18/2016 11/18/16 | Sold | $1,100,000 | -4.3% | $292 / Sq Ft |
| 10/13/2016 10/13/16 | Pending | -- | -- | -- |
| 09/23/2016 09/23/16 | Price Changed | $1,150,000 | -2.1% | $306 / Sq Ft |
| 09/08/2016 09/08/16 | For Sale | $1,175,000 | +34.3% | $312 / Sq Ft |
| 04/11/2013 04/11/13 | Sold | $875,000 | +3.1% | $262 / Sq Ft |
| 02/26/2013 02/26/13 | Pending | -- | -- | -- |
| 02/22/2013 02/22/13 | For Sale | $849,000 | -- | $254 / Sq Ft |
Tax History Compared to Growth
Tax History
| Year | Tax Paid | Tax Assessment Tax Assessment Total Assessment is a certain percentage of the fair market value that is determined by local assessors to be the total taxable value of land and additions on the property. | Land | Improvement |
|---|---|---|---|---|
| 2024 | $15,189 | $1,470,400 | $809,900 | $660,500 |
| 2023 | $14,059 | $1,365,000 | $789,900 | $575,100 |
| 2022 | $13,219 | $1,283,400 | $724,900 | $558,500 |
| 2021 | $12,508 | $1,214,400 | $673,200 | $541,200 |
| 2020 | $11,555 | $1,126,200 | $658,200 | $468,000 |
| 2019 | $11,307 | $1,102,000 | $657,600 | $444,400 |
| 2018 | $10,604 | $1,054,100 | $648,000 | $406,100 |
| 2017 | $9,596 | $953,900 | $576,000 | $377,900 |
| 2016 | $9,502 | $958,800 | $576,000 | $382,800 |
| 2015 | $9,212 | $924,900 | $547,200 | $377,700 |
| 2014 | $8,559 | $859,300 | $469,800 | $389,500 |
Agents Affiliated with this Home
-
Elizabeth Twigg

Seller's Agent in 2016
Elizabeth Twigg
McEnearney Associates
(703) 967-4391
1 in this area
209 Total Sales
-
Melinda Estridge

Buyer's Agent in 2016
Melinda Estridge
Long & Foster
(301) 657-9700
231 Total Sales
-
Greg Allen
G
Seller's Agent in 2013
Greg Allen
EXP Realty, LLC
(703) 785-3797
11 Total Sales
-
Michael Lekas

Buyer's Agent in 2013
Michael Lekas
Long & Foster
(703) 927-9895
36 Total Sales
Map
Source: Bright MLS
MLS Number: 1001615001
APN: 03-071-050
- 4755 40th St N
- 3725 N Delaware St
- 4911 37th St N
- 3612 N Glebe Rd
- 1742 Atoga Ave
- 3614 N Abingdon St
- 3815 N Abingdon St
- 5018 36th St N
- 4763 Williamsburg Blvd
- 4608 37th St N
- 1803 Dumbarton St
- 6013 Woodland Terrace
- 6015 Woodland Terrace
- 1622 Crescent Ln
- 1806 Dumbarton St
- 4508 41st St N
- 3822 N Vernon St
- 4018 N Chesterbrook Rd
- 6018 Woodland Terrace
- 3946 N Dumbarton St
- 4770 40th St N
- 3924 N Abingdon St
- 4765 40th St N
- 3916 N Abingdon St
- 4760 40th St N
- 3925 N Abingdon St
- 4006 N Abingdon St
- 4761 40th St N
- 3917 N Abingdon St
- 3910 N Abingdon St
- 4007 N Abingdon St
- 3911 N Abingdon St
- 4752 40th St N
- 4015 N Abingdon St
- 4746 40th St N
- 4016 N Abingdon St
- 4006 N Aberdeen St
- 3711 N Albemarle St
- 4740 40th St N
- 4727 38th Place N
