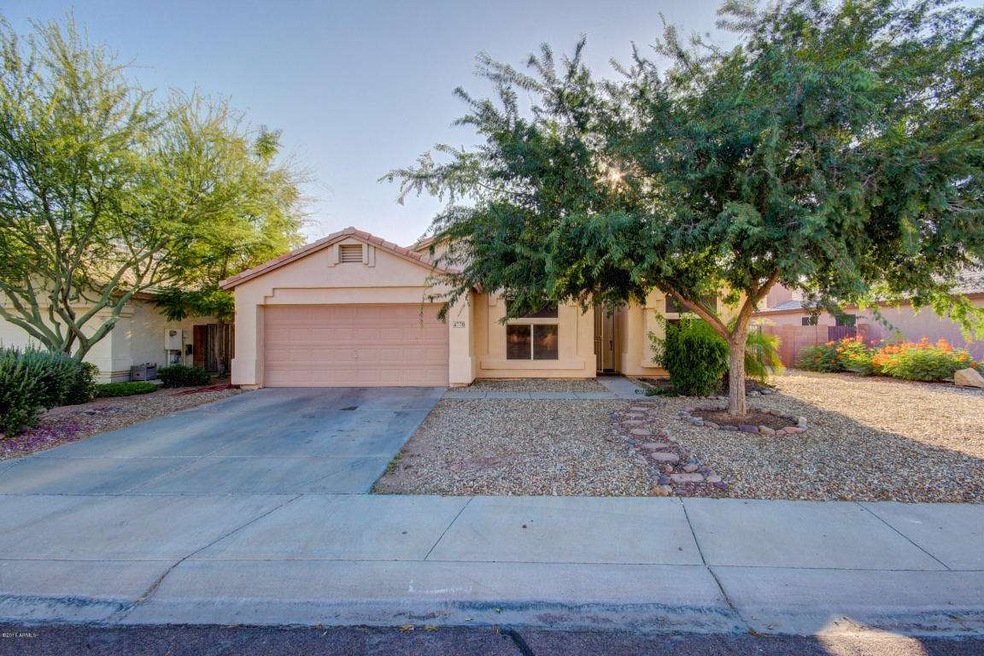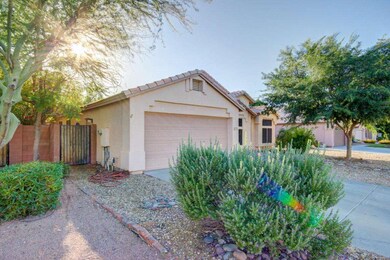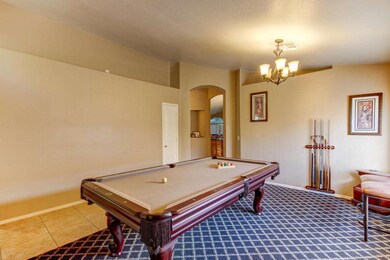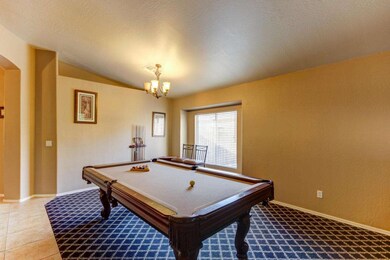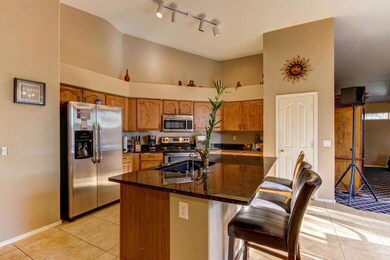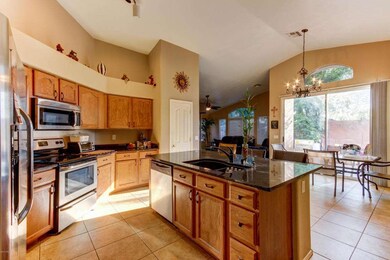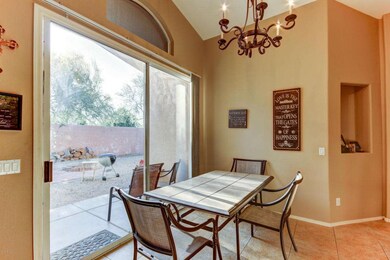
4770 S Judd St Tempe, AZ 85282
West Tempe NeighborhoodHighlights
- 0.17 Acre Lot
- Dual Vanity Sinks in Primary Bathroom
- Heating Available
- Granite Countertops
- Kitchen Island
- Bathtub With Separate Shower Stall
About This Home
As of August 2015This 4 bed, 2 bath Tempe home offers all the details you’ll love. Crisp neutral colors throughout and vaulted ceilings provide a spacious feel. Open kitchen floor plan flows into the living room for easy entertaining. Kitchen details include granite countertops, upgraded hardware, pantry, and large center island. Sliding patio door sits directly across providing loads of natural light. Master suite is spacious w/ a full master bath including double sinks, separate tub & shower, and ample walk in closet. Backyard offers easy to maintain desert landscaping w/ firepit and pavered seating area. Ideally located near entertainment, shopping, ASU, and easy freeway access.
Last Agent to Sell the Property
Keller Williams Realty Phoenix License #SA564356000 Listed on: 06/05/2015

Home Details
Home Type
- Single Family
Est. Annual Taxes
- $3,064
Year Built
- Built in 1999
Lot Details
- 7,187 Sq Ft Lot
- Desert faces the front and back of the property
- Block Wall Fence
HOA Fees
- $63 Monthly HOA Fees
Parking
- 2 Car Garage
Home Design
- Wood Frame Construction
- Tile Roof
- Stucco
Interior Spaces
- 2,185 Sq Ft Home
- 1-Story Property
Kitchen
- Built-In Microwave
- Kitchen Island
- Granite Countertops
Bedrooms and Bathrooms
- 4 Bedrooms
- Primary Bathroom is a Full Bathroom
- 2 Bathrooms
- Dual Vanity Sinks in Primary Bathroom
- Bathtub With Separate Shower Stall
Schools
- Wood Elementary School
- FEES College Preparatory Middle School
- Marcos De Niza High School
Utilities
- Refrigerated Cooling System
- Heating Available
Community Details
- Association fees include ground maintenance
- Casa Fiesta HOA, Phone Number (480) 657-9142
- Built by DR Horton
- Casa Fiesta Subdivision, Bike To Asu Floorplan
Listing and Financial Details
- Tax Lot 30
- Assessor Parcel Number 123-54-138
Ownership History
Purchase Details
Home Financials for this Owner
Home Financials are based on the most recent Mortgage that was taken out on this home.Purchase Details
Purchase Details
Home Financials for this Owner
Home Financials are based on the most recent Mortgage that was taken out on this home.Purchase Details
Home Financials for this Owner
Home Financials are based on the most recent Mortgage that was taken out on this home.Similar Homes in the area
Home Values in the Area
Average Home Value in this Area
Purchase History
| Date | Type | Sale Price | Title Company |
|---|---|---|---|
| Cash Sale Deed | $275,000 | Magnus Title Agency | |
| Warranty Deed | -- | None Available | |
| Warranty Deed | $310,000 | Security Title Agency Inc | |
| Deed | $166,102 | First American Title |
Mortgage History
| Date | Status | Loan Amount | Loan Type |
|---|---|---|---|
| Previous Owner | $310,000 | Purchase Money Mortgage | |
| Previous Owner | $25,000 | Credit Line Revolving | |
| Previous Owner | $156,900 | Unknown | |
| Previous Owner | $157,750 | New Conventional |
Property History
| Date | Event | Price | Change | Sq Ft Price |
|---|---|---|---|---|
| 05/21/2020 05/21/20 | Rented | $1,950 | 0.0% | -- |
| 05/13/2020 05/13/20 | Under Contract | -- | -- | -- |
| 05/04/2020 05/04/20 | For Rent | $1,950 | 0.0% | -- |
| 04/19/2018 04/19/18 | For Rent | $1,950 | +2.6% | -- |
| 04/13/2018 04/13/18 | Rented | $1,900 | -2.6% | -- |
| 04/11/2018 04/11/18 | Off Market | $1,950 | -- | -- |
| 03/30/2018 03/30/18 | For Rent | $1,950 | +30.0% | -- |
| 09/20/2015 09/20/15 | Rented | $1,500 | 0.0% | -- |
| 08/11/2015 08/11/15 | Sold | $275,000 | -8.3% | $126 / Sq Ft |
| 06/05/2015 06/05/15 | For Sale | $300,000 | 0.0% | $137 / Sq Ft |
| 09/14/2013 09/14/13 | Under Contract | -- | -- | -- |
| 08/20/2013 08/20/13 | For Rent | $1,650 | -- | -- |
Tax History Compared to Growth
Tax History
| Year | Tax Paid | Tax Assessment Tax Assessment Total Assessment is a certain percentage of the fair market value that is determined by local assessors to be the total taxable value of land and additions on the property. | Land | Improvement |
|---|---|---|---|---|
| 2025 | $2,980 | $33,489 | -- | -- |
| 2024 | $3,706 | $31,894 | -- | -- |
| 2023 | $3,706 | $40,820 | $8,160 | $32,660 |
| 2022 | $3,555 | $31,150 | $6,230 | $24,920 |
| 2021 | $3,580 | $29,680 | $5,930 | $23,750 |
| 2020 | $3,471 | $27,500 | $5,500 | $22,000 |
| 2019 | $3,405 | $26,750 | $5,350 | $21,400 |
| 2018 | $3,321 | $25,900 | $5,180 | $20,720 |
| 2017 | $2,789 | $25,670 | $5,130 | $20,540 |
| 2016 | $2,775 | $27,980 | $5,590 | $22,390 |
| 2015 | $3,073 | $26,670 | $5,330 | $21,340 |
Agents Affiliated with this Home
-
Sheila Wang

Seller's Agent in 2020
Sheila Wang
West USA Realty
(602) 750-1620
59 Total Sales
-
Gordon Woodruff

Buyer's Agent in 2020
Gordon Woodruff
Realty One Group
(480) 603-8481
28 Total Sales
-
M
Seller's Agent in 2018
Mengshu Cai
Century 21 Arizona Foothills
-
Brett Tanner

Seller's Agent in 2015
Brett Tanner
Keller Williams Realty Phoenix
(623) 688-1710
2 in this area
628 Total Sales
-
Patrick O'Hara
P
Seller's Agent in 2015
Patrick O'Hara
West USA Realty
16 Total Sales
-
Sabrina Song
S
Seller Co-Listing Agent in 2015
Sabrina Song
Keller Williams Realty Phoenix
(480) 768-9333
49 Total Sales
Map
Source: Arizona Regional Multiple Listing Service (ARMLS)
MLS Number: 5289970
APN: 123-54-138
- 654 W Fremont Dr
- 1222 W Baseline Rd Unit 159
- 1222 W Baseline Rd Unit 114
- 747 W Rice Dr
- 931 W Hermosa Dr
- 400 W Baseline Rd Unit 29
- 400 W Baseline Rd Unit 48
- 400 W Baseline Rd Unit 300
- 400 W Baseline Rd Unit 69
- 400 W Baseline Rd Unit 252
- 400 W Baseline Rd Unit 124
- 400 W Baseline Rd Unit 126
- 400 W Baseline Rd Unit 111
- 400 W Baseline Rd Unit 34
- 400 W Baseline Rd Unit 215
- 400 W Baseline Rd Unit 203
- 400 W Baseline Rd Unit 298
- 400 W Baseline Rd Unit 180
- 400 W Baseline Rd Unit 32
- 400 W Baseline Rd Unit 24
