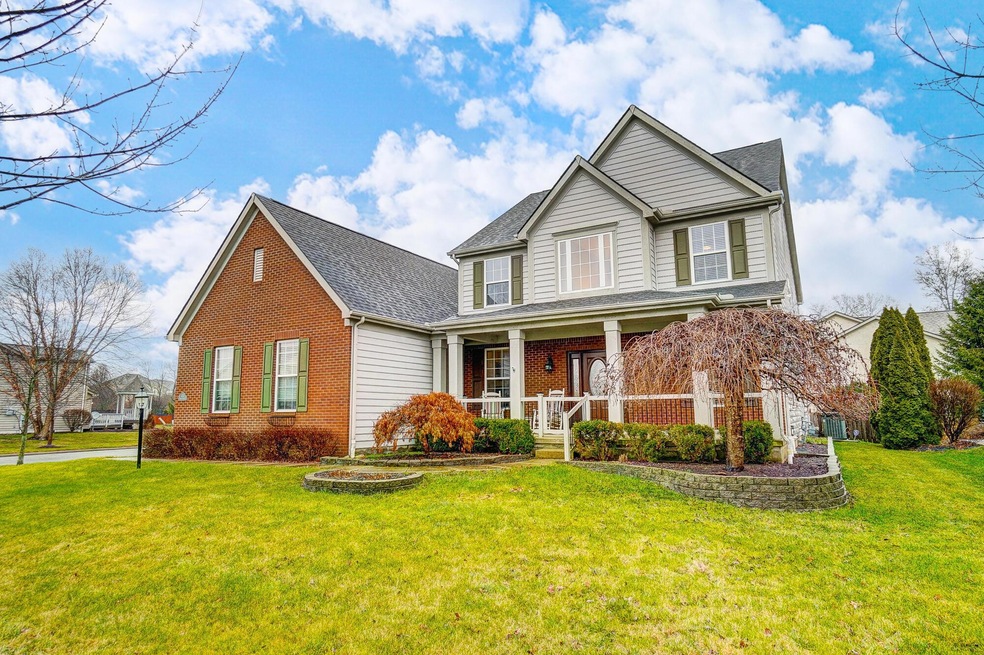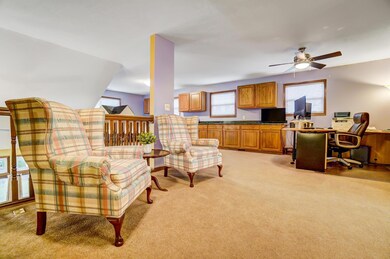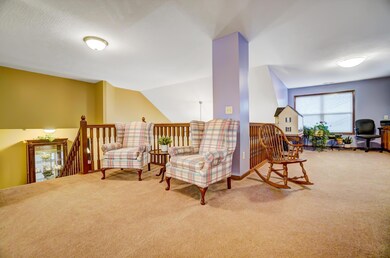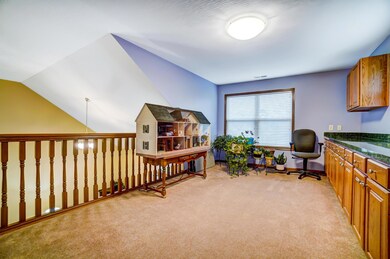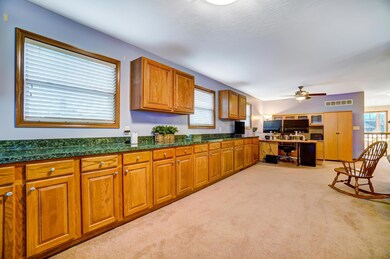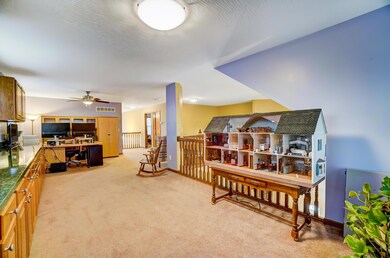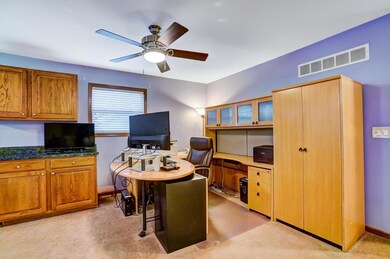
4771 Stone View Ct Powell, OH 43065
Liberty-Deleware Co NeighborhoodEstimated Value: $668,000 - $737,000
Highlights
- Golf Club
- Clubhouse
- Whirlpool Bathtub
- Fitness Center
- Deck
- Loft
About This Home
As of March 2024Scioto Reserve is home to this pristinely maintained 5 level split situated on a private corner lot. As you enter, discover an open floor plan with over 4,000 sqft, perfect for entertaining. The gourmet kitchen boasts wood floors, 42'' cherry cabinetry, granite counters & stainless appliances including dual refrigerators & ovens. Off the dinette finds a 12 x 12
3-season room. Enjoy nature's beauty indoors. The fenced backyard offers a patio & deck & adorns loads of maintenance free perennials. The 4th level rec room hosts a spacious family room while the 5th level features 3 flex rooms plus plenty of storage. The possibilities are endless. Newer roof '22 & 2 new H20 tanks '23. The location is prime close to schools, parks, walk/bike paths, the Zoo, downtown Powell, & Bridge Park!
Last Agent to Sell the Property
Coldwell Banker Realty License #404819 Listed on: 01/13/2024

Home Details
Home Type
- Single Family
Est. Annual Taxes
- $6,454
Year Built
- Built in 2005
Lot Details
- 0.26 Acre Lot
- Cul-De-Sac
- Fenced Yard
- Irrigation
HOA Fees
- $35 Monthly HOA Fees
Parking
- 3 Car Attached Garage
- Side or Rear Entrance to Parking
Home Design
- Split Level Home
- Brick Exterior Construction
- Block Foundation
- Vinyl Siding
Interior Spaces
- 4,456 Sq Ft Home
- 5-Story Property
- Gas Log Fireplace
- Insulated Windows
- Great Room
- Family Room
- Loft
- Bonus Room
- Sun or Florida Room
- Basement
- Recreation or Family Area in Basement
- Home Security System
Kitchen
- Gas Range
- Microwave
- Dishwasher
- Trash Compactor
Flooring
- Carpet
- Laminate
- Ceramic Tile
- Vinyl
Bedrooms and Bathrooms
- 3 Bedrooms
- Whirlpool Bathtub
Laundry
- Laundry on main level
- Electric Dryer Hookup
Outdoor Features
- Deck
- Patio
Utilities
- Humidifier
- Forced Air Heating and Cooling System
- Heating System Uses Gas
- Water Filtration System
- Gas Water Heater
Listing and Financial Details
- Assessor Parcel Number 319-230-12-036-000
Community Details
Overview
- Association Phone (614) 389-0961
- Capital Assoc. HOA
Amenities
- Clubhouse
Recreation
- Golf Club
- Tennis Courts
- Sport Court
- Fitness Center
- Community Pool
- Bike Trail
Ownership History
Purchase Details
Home Financials for this Owner
Home Financials are based on the most recent Mortgage that was taken out on this home.Purchase Details
Purchase Details
Home Financials for this Owner
Home Financials are based on the most recent Mortgage that was taken out on this home.Purchase Details
Similar Homes in Powell, OH
Home Values in the Area
Average Home Value in this Area
Purchase History
| Date | Buyer | Sale Price | Title Company |
|---|---|---|---|
| Nguyen Olivia | $620,000 | Crown Search Box | |
| Galluci Connie L | -- | None Available | |
| Gallucci Connie L | $370,700 | Builders Title Co | |
| Joshua Investment Co | $318,637 | -- |
Mortgage History
| Date | Status | Borrower | Loan Amount |
|---|---|---|---|
| Open | Nguyen Olivia | $589,000 | |
| Previous Owner | Gallucci David | $288,546 | |
| Previous Owner | Gallucci Connie L | $50,000 | |
| Previous Owner | Gallucci Connie L | $271,118 | |
| Previous Owner | Gallucci Connie L | $292,000 | |
| Previous Owner | Joshua Investment Co | $7,500,000 |
Property History
| Date | Event | Price | Change | Sq Ft Price |
|---|---|---|---|---|
| 03/31/2025 03/31/25 | Off Market | $620,000 | -- | -- |
| 03/01/2024 03/01/24 | Sold | $620,000 | +0.8% | $139 / Sq Ft |
| 01/13/2024 01/13/24 | For Sale | $615,000 | -- | $138 / Sq Ft |
Tax History Compared to Growth
Tax History
| Year | Tax Paid | Tax Assessment Tax Assessment Total Assessment is a certain percentage of the fair market value that is determined by local assessors to be the total taxable value of land and additions on the property. | Land | Improvement |
|---|---|---|---|---|
| 2024 | $6,461 | $185,850 | $32,200 | $153,650 |
| 2023 | $6,454 | $185,850 | $32,200 | $153,650 |
| 2022 | $5,555 | $144,170 | $22,750 | $121,420 |
| 2021 | $5,556 | $144,170 | $22,750 | $121,420 |
| 2020 | $5,591 | $144,170 | $22,750 | $121,420 |
| 2019 | $5,396 | $127,400 | $22,750 | $104,650 |
| 2018 | $5,331 | $123,900 | $22,750 | $101,150 |
| 2017 | $4,813 | $110,010 | $19,250 | $90,760 |
| 2016 | $4,439 | $110,010 | $19,250 | $90,760 |
| 2015 | $4,673 | $110,010 | $19,250 | $90,760 |
| 2014 | $4,405 | $110,010 | $19,250 | $90,760 |
| 2013 | $4,314 | $104,060 | $19,250 | $84,810 |
Agents Affiliated with this Home
-
The Cook Team

Seller's Agent in 2024
The Cook Team
Coldwell Banker Realty
(614) 378-8778
4 in this area
224 Total Sales
-
Kirsten Rosshirt

Seller Co-Listing Agent in 2024
Kirsten Rosshirt
Coldwell Banker Realty
(740) 739-7018
2 in this area
37 Total Sales
-
Lory Kim

Buyer's Agent in 2024
Lory Kim
RE/MAX
(614) 570-1352
5 in this area
354 Total Sales
Map
Source: Columbus and Central Ohio Regional MLS
MLS Number: 224000949
APN: 319-230-12-036-000
- 7980 Tree Lake Blvd
- 8030 Farm Crossing Cir Unit 8030
- 7677 Scioto Ridge Dr
- 5082 Glenmeir Ct
- 4844 Hunters Bend Ct
- 2459 Friesian Ln
- 4946 Golf Village Dr
- 2505 Isabella Blue Dr
- 4947 Rigsby Rd
- 8159 Riverside Dr
- 2618 Triple Crown Crossing
- 7678 Gateway Blvd
- 7445 Phoebe Ln
- 7330 Deer Valley Crossing Unit 7330
- 7339 Scioto Chase Blvd
- 7450 Deer Valley Crossing Unit 7450
- 4568 Hickory Rock Dr
- 8312 Steitz Rd
- 4099 Hickory Rock Dr
- 8203 Ryan St
- 4771 Stone View Ct
- 7917 Tree Lake Blvd
- 4761 Stone View Ct
- 7929 Tree Lake Blvd
- 7877 Tree Lake Blvd
- 7894 Maple Run Ln
- 4751 Stone View Ct
- 7941 Tree Lake Blvd
- 7869 Tree Lake Blvd
- 7878 Tree Lake Blvd
- 4760 Stone View Ct
- 7924 Tree Lake Blvd
- 7882 Maple Run Ln
- 4745 Stone View Ct
- 7936 Tree Lake Blvd
- 7857 Tree Lake Blvd
- 7883 Maple Run Ln
- 7883 Maple Run Ln Unit 5791
- 7883 Maple Run Ln Unit 5741
- 4750 Stone View Ct
