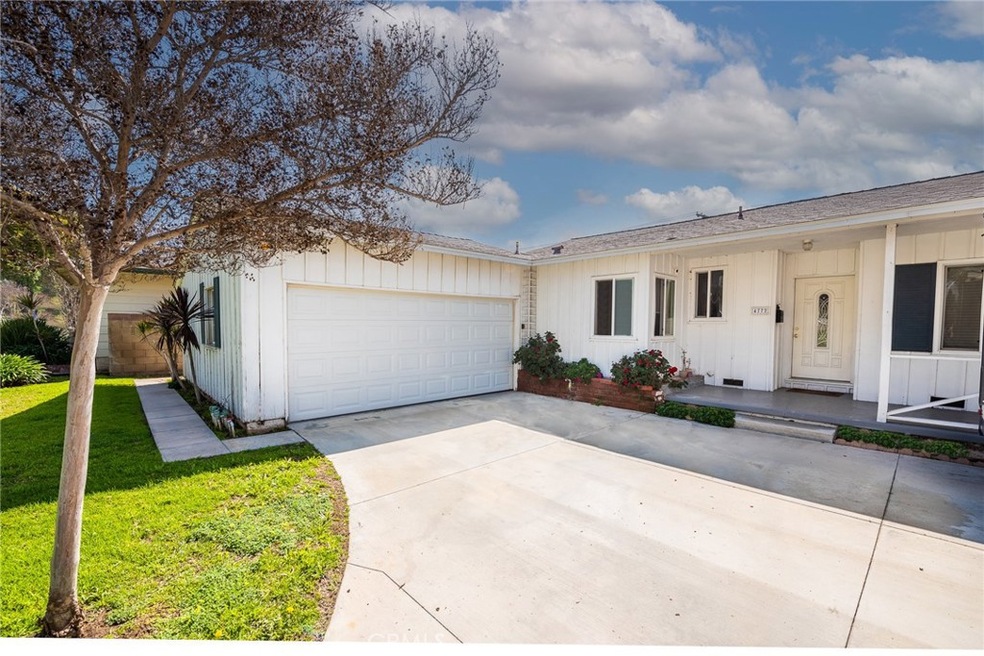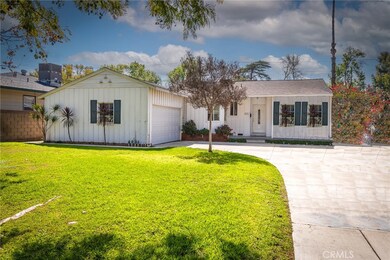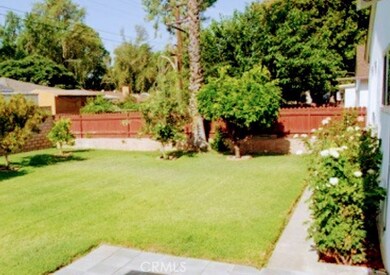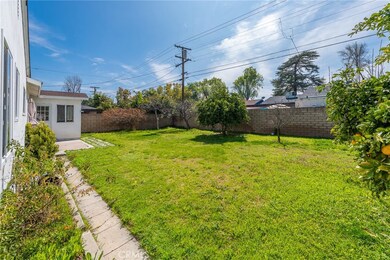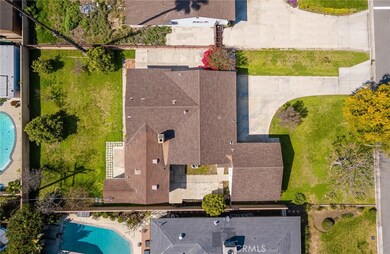
4772 Luther St Riverside, CA 92504
Magnolia Center NeighborhoodHighlights
- Granite Countertops
- Lawn
- Neighborhood Views
- L-Shaped Dining Room
- No HOA
- Family Room Off Kitchen
About This Home
As of May 2023California dreaming of a charming home on a tree lined street. Here it is! This home is a 3 bedroom 1 3/4 bath(assessors data shows this as a 2 bedroom but it is not)complete with everything you want. Original kitchen was removed and a new kitchen/dining was built in 2010(permits on file). Beautiful custom cabinets, granite countertops, Stainless steel oven, microwave and dishwasher. Huge area for a dining table and there is also a dining area complete with a table and benches. The front area where the kitchen used to be is now a good sized room, perfect for an office, and there is a laundry room as well. When you are tired at the end of the night retire to the front bedroom with a large closet or one of the other two bedrooms, jack and jill style with a bathroom in between. The large living room has an extension to it and you can relax with a hot or cold drink in front of your beautiful brick fireplace. The living room features a built in bookcase, perfect for those family photos. There is a two car detached garage and a favorite feature is the porch in front where you can put that porch swing maybe or chairs and watch the world go by. Lots of walkers in this neighborhood. Good sized back yard perfect for that summer evening barbeque, and a large front yard complete this amazing home. Waiting for the perfect family to love.
Home Details
Home Type
- Single Family
Est. Annual Taxes
- $6,764
Year Built
- Built in 1952
Lot Details
- 8,712 Sq Ft Lot
- Front Yard Sprinklers
- Lawn
- Back and Front Yard
- Property is zoned R1065
Parking
- 2 Car Garage
- Parking Available
Interior Spaces
- 1,636 Sq Ft Home
- 1-Story Property
- Entryway
- Family Room Off Kitchen
- Living Room with Fireplace
- L-Shaped Dining Room
- Neighborhood Views
- Laundry Room
Kitchen
- Galley Kitchen
- Gas Range
- Microwave
- Granite Countertops
Flooring
- Carpet
- Tile
Bedrooms and Bathrooms
- 3 Main Level Bedrooms
Additional Features
- Suburban Location
- Central Heating and Cooling System
Community Details
- No Home Owners Association
Listing and Financial Details
- Tax Lot 41
- Tax Tract Number 2
- Assessor Parcel Number 226233012
- $66 per year additional tax assessments
Ownership History
Purchase Details
Home Financials for this Owner
Home Financials are based on the most recent Mortgage that was taken out on this home.Purchase Details
Home Financials for this Owner
Home Financials are based on the most recent Mortgage that was taken out on this home.Purchase Details
Similar Homes in Riverside, CA
Home Values in the Area
Average Home Value in this Area
Purchase History
| Date | Type | Sale Price | Title Company |
|---|---|---|---|
| Grant Deed | $600,000 | Lawyers Title | |
| Grant Deed | $360,000 | Chicago Title Company | |
| Interfamily Deed Transfer | -- | None Available |
Mortgage History
| Date | Status | Loan Amount | Loan Type |
|---|---|---|---|
| Open | $120,000 | New Conventional | |
| Open | $480,000 | New Conventional | |
| Previous Owner | $270,000 | New Conventional |
Property History
| Date | Event | Price | Change | Sq Ft Price |
|---|---|---|---|---|
| 05/03/2023 05/03/23 | Sold | $600,000 | 0.0% | $367 / Sq Ft |
| 03/30/2023 03/30/23 | Pending | -- | -- | -- |
| 03/13/2023 03/13/23 | For Sale | $599,900 | +66.6% | $367 / Sq Ft |
| 01/30/2017 01/30/17 | Sold | $360,000 | -1.6% | $220 / Sq Ft |
| 12/22/2016 12/22/16 | Pending | -- | -- | -- |
| 11/10/2016 11/10/16 | Price Changed | $365,900 | -1.1% | $224 / Sq Ft |
| 08/25/2016 08/25/16 | Price Changed | $369,900 | -2.6% | $226 / Sq Ft |
| 07/15/2016 07/15/16 | For Sale | $379,900 | -- | $232 / Sq Ft |
Tax History Compared to Growth
Tax History
| Year | Tax Paid | Tax Assessment Tax Assessment Total Assessment is a certain percentage of the fair market value that is determined by local assessors to be the total taxable value of land and additions on the property. | Land | Improvement |
|---|---|---|---|---|
| 2025 | $6,764 | $624,240 | $93,636 | $530,604 |
| 2023 | $6,764 | $401,584 | $78,085 | $323,499 |
| 2022 | $4,446 | $393,710 | $76,554 | $317,156 |
| 2021 | $4,390 | $385,991 | $75,053 | $310,938 |
| 2020 | $4,357 | $382,034 | $74,284 | $307,750 |
| 2019 | $4,275 | $374,544 | $72,828 | $301,716 |
| 2018 | $4,192 | $367,200 | $71,400 | $295,800 |
| 2017 | $900 | $79,879 | $14,873 | $65,006 |
| 2016 | $845 | $78,314 | $14,582 | $63,732 |
| 2015 | $832 | $77,140 | $14,364 | $62,776 |
| 2014 | $822 | $75,632 | $14,084 | $61,548 |
Agents Affiliated with this Home
-
Nancy Orozco
N
Seller's Agent in 2023
Nancy Orozco
Vista Sotheby's Int. Realty
(951) 897-8675
4 in this area
42 Total Sales
-
AMBER EATINGER
A
Buyer's Agent in 2023
AMBER EATINGER
RYCONN PROPERTIES
(760) 717-0061
2 in this area
10 Total Sales
-
Jennifer Gamble

Seller's Agent in 2017
Jennifer Gamble
Tower Agency
(951) 545-1630
1 in this area
43 Total Sales
Map
Source: California Regional Multiple Listing Service (CRMLS)
MLS Number: IG23041960
APN: 226-233-012
- 4909 El Molino Ave
- 4881 Arlington Ave
- 4641 Arlington Ave
- 7328 Westwood Dr
- 7369 Westwood Dr
- 3914 Aden Way
- 6844 Palomar Way
- 6979 Palm Ct Unit 124
- 6979 Palm Ct Unit 126
- 6979 Palm Ct Unit 202
- 6688 Montclair Dr
- 6739 Palm Ave
- 3781 Mariella St
- 4622 Sunnyside Dr
- 6720 Saint James Ct
- 7272 Mount Vernon St
- 4766 Merrill Ave
- 3688 Hoover St
- 3676 Mariella St
- 7460 Potomac St
