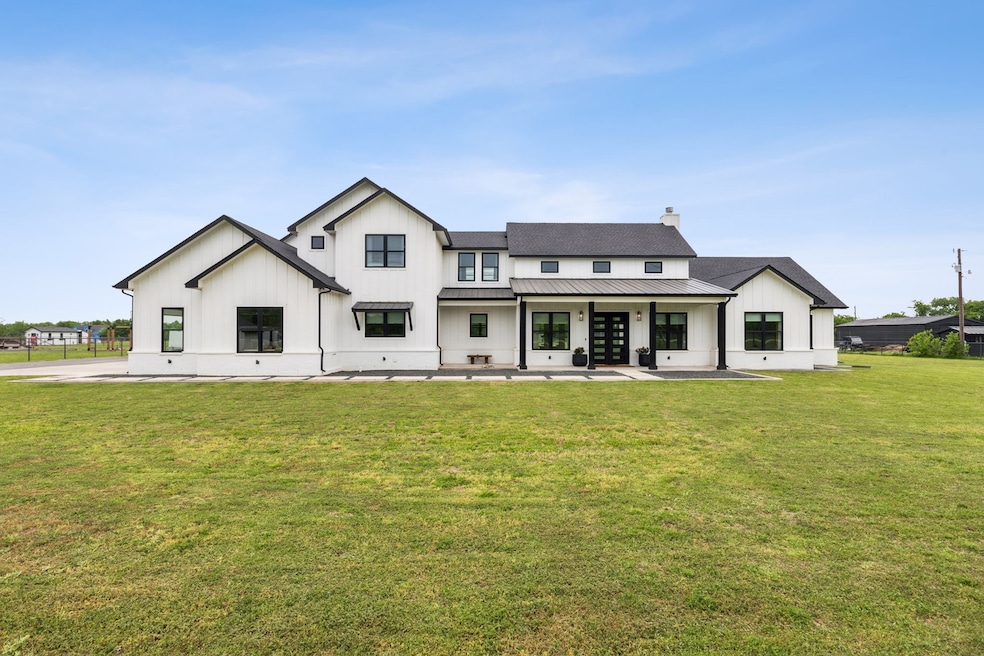
4775 Bonnie Brae St Argyle, TX 76226
Estimated payment $10,473/month
Highlights
- Open Floorplan
- Vaulted Ceiling
- Covered Patio or Porch
- Hilltop Elementary School Rated A
- Private Yard
- 3 Car Attached Garage
About This Home
This home is impressive from the moment you drive up! Welcome to this stunning modern farmhouse in the coveted Argyle ISD and minutes from the prestigious Liberty Christian School, with no city taxes! Situated on nearly 3 acres of scenic land, this property is fully enclosed by a horse-ready metal fence and features a gated entry for ultimate privacy and security.
Step inside to an open-concept living space with soaring ceilings and large windows that fill the home with natural light. The gourmet kitchen is a showstopper, showcasing beautiful Taj Mahal Quartzite countertops, top-of-the-line KitchenAid appliances, a spacious island, and a generous walk-in pantry offering abundant storage.
Upstairs, you'll find 3 large bedrooms, each with its own full bath, along with a versatile media room or study that’s perfect for work or play.
Outside, enjoy the Texas sun on the expansive covered back patio, ideal for both entertaining and unwinding. The vast backyard presents endless possibilities—whether you're envisioning a sparkling pool, bringing horses, or continuing the current owner's passion for raising Nigerian Dwarf goats.
This home is the perfect blend of modern luxury and country living—ready to welcome you!
Listing Agent
KELLER WILLIAMS REALTY Brokerage Phone: 940-484-9411 License #0718921 Listed on: 05/30/2025

Co-Listing Agent
KELLER WILLIAMS REALTY Brokerage Phone: 940-484-9411 License #0532856
Home Details
Home Type
- Single Family
Est. Annual Taxes
- $14,520
Year Built
- Built in 2021
Lot Details
- 2.8 Acre Lot
- Private Entrance
- Gated Home
- Aluminum or Metal Fence
- Private Yard
- Back Yard
Parking
- 3 Car Attached Garage
- Driveway
- Electric Gate
Home Design
- Slab Foundation
- Shingle Roof
- Composition Roof
Interior Spaces
- 4,490 Sq Ft Home
- 2-Story Property
- Open Floorplan
- Dry Bar
- Vaulted Ceiling
- Wood Burning Fireplace
- Living Room with Fireplace
- Fire and Smoke Detector
- Washer and Electric Dryer Hookup
Kitchen
- Built-In Gas Range
- Dishwasher
- Kitchen Island
Flooring
- Carpet
- Ceramic Tile
Bedrooms and Bathrooms
- 5 Bedrooms
- Walk-In Closet
- 5 Full Bathrooms
Outdoor Features
- Covered Patio or Porch
Schools
- Argyle West Elementary School
- Argyle High School
Utilities
- Central Heating and Cooling System
- Propane
- Water Purifier
- Water Softener
- Aerobic Septic System
Community Details
- James Severe Subdivision
Listing and Financial Details
- Assessor Parcel Number R166864
Map
Home Values in the Area
Average Home Value in this Area
Tax History
| Year | Tax Paid | Tax Assessment Tax Assessment Total Assessment is a certain percentage of the fair market value that is determined by local assessors to be the total taxable value of land and additions on the property. | Land | Improvement |
|---|---|---|---|---|
| 2025 | $14,724 | $1,196,524 | $470,534 | $1,416,798 |
| 2024 | $16,042 | $1,087,749 | $0 | $0 |
| 2023 | $12,625 | $988,863 | $448,412 | $800,089 |
| 2022 | $14,520 | $898,966 | $225,040 | $673,926 |
| 2021 | $8,808 | $535,874 | $191,492 | $344,382 |
| 2020 | $28 | $1,611 | $489 | $1,122 |
| 2019 | $29 | $1,625 | $503 | $1,122 |
| 2018 | $28 | $1,523 | $503 | $1,020 |
| 2017 | $26 | $1,421 | $503 | $918 |
| 2016 | $25 | $1,388 | $531 | $857 |
| 2015 | -- | $1,490 | $531 | $959 |
| 2013 | -- | $1,482 | $462 | $1,020 |
Property History
| Date | Event | Price | Change | Sq Ft Price |
|---|---|---|---|---|
| 08/17/2025 08/17/25 | Price Changed | $1,700,000 | -10.5% | $379 / Sq Ft |
| 05/30/2025 05/30/25 | For Sale | $1,900,000 | -- | $423 / Sq Ft |
Mortgage History
| Date | Status | Loan Amount | Loan Type |
|---|---|---|---|
| Closed | $400,000 | Credit Line Revolving |
Similar Homes in Argyle, TX
Source: North Texas Real Estate Information Systems (NTREIS)
MLS Number: 20953176
APN: R166864
- Rio Grande Plan at Sagebrook
- Concho Plan at Sagebrook
- Sabine Plan at Sagebrook
- Blanco Plan at Sagebrook
- Aquila Plan at Sagebrook
- Pedernales Plan at Sagebrook
- Trinity Plan at Sagebrook
- Shipton Plan at Sagebrook - 40' Smart Series
- Herrera Plan at Sagebrook - 40' Smart Series
- Presidio Plan at Sagebrook - 50' Smart Series
- Clary Plan at Sagebrook - 50' Smart Series
- Livingston Plan at Sagebrook - 40' Smart Series
- Frontier Plan at Sagebrook - 50' Smart Series
- Balcones Plan at Sagebrook - 50' Smart Series
- Sanders Plan at Sagebrook - 50' Smart Series
- Boone Plan at Sagebrook - 40' Smart Series
- Barbosa Plan at Sagebrook - 40' Smart Series
- Bryant Plan at Sagebrook - 50' Smart Series
- Magellan Plan at Sagebrook - 40' Smart Series
- Columbus Plan at Sagebrook - 40' Smart Series
- 3605 Cedar Elm Trail
- 5808 Piedrosa Ct
- 3916 Ridgeway Ln
- 5916 Harvey Gap Ln
- 5912 Harvey Gap Ln
- 2243 Knightsgate Rd
- 3329 Tamarack Ln
- 3317 Tamarack Ln
- 3129 Buckthorn Ln
- 3025 Buckthorn Ln
- 4505 Shagbark Dr
- 4204 Sonoma Dr
- 4504 Vintage Ln
- 2905 Parkwood Cir
- 9013 Conroe Dr
- 3321 Teasbend Ct
- 5401 Cypress Point Dr
- 1420 Mosscreek Dr
- 509 Hogan Dr
- 5720 Eagle Mountain Dr






