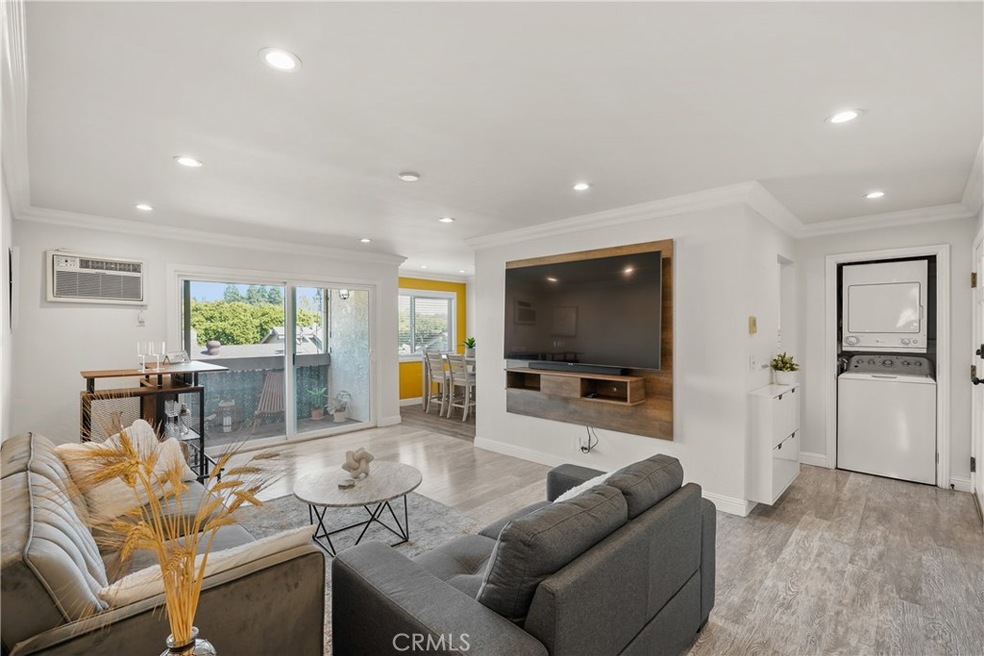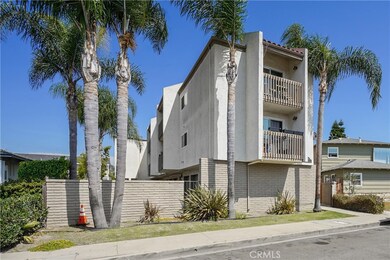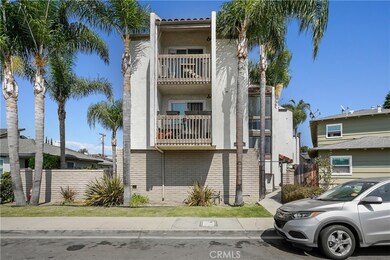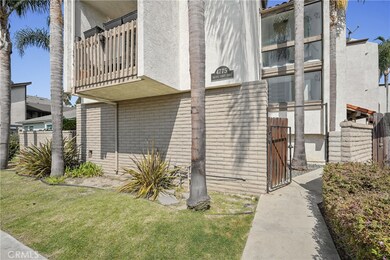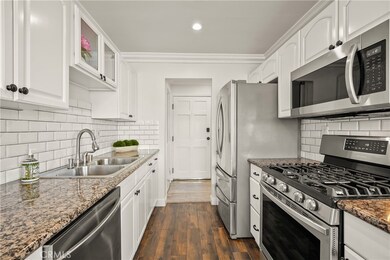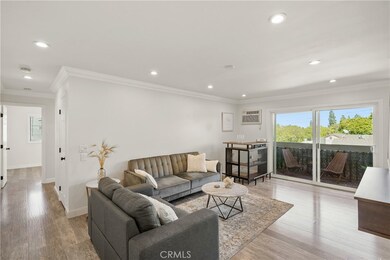
4775 E Pacific Coast Hwy Unit 7 Long Beach, CA 90804
Traffic Circle NeighborhoodHighlights
- Updated Kitchen
- Granite Countertops
- 2 Car Attached Garage
- Stanford Middle School Rated A-
- Living Room Balcony
- Double Pane Windows
About This Home
As of November 2024Beautifully Remodeled 2 bed, 2 bath Condo in Prime Long Beach Location! Located on the 3rd floor with easy access via stairs or elevator, this stylishly updated condo offers modern living with a convenient 2 car garage. The kitchen and bathrooms have been thoughtfully remodeled, giving the space a fresh and contemporary feel. Close to a golf course, dog park, Sprouts, great restaurants, and CSULB. Plus, you're only about a 10 min drive from the Long Beach shoreline! Move-in ready, so don't miss this opportunity to own a home in one of Long Beach's most desirable areas.
Last Agent to Sell the Property
Realty One Group West Brokerage Phone: 714-318-2587 License #01380566 Listed on: 10/04/2024

Property Details
Home Type
- Condominium
Est. Annual Taxes
- $5,993
Year Built
- Built in 1980 | Remodeled
Lot Details
- Two or More Common Walls
- Zero Lot Line
HOA Fees
- $335 Monthly HOA Fees
Parking
- 2 Car Attached Garage
- Attached Carport
- Parking Available
- Side by Side Parking
- Two Garage Doors
- Garage Door Opener
Interior Spaces
- 875 Sq Ft Home
- 3-Story Property
- Crown Molding
- Ceiling Fan
- Recessed Lighting
- Double Pane Windows
- Living Room
- Dining Room
Kitchen
- Updated Kitchen
- Gas Oven
- Gas Range
- Free-Standing Range
- Microwave
- Dishwasher
- Granite Countertops
Bedrooms and Bathrooms
- 2 Main Level Bedrooms
- Remodeled Bathroom
- 2 Full Bathrooms
- Bathtub
- Walk-in Shower
Laundry
- Laundry Room
- Dryer
- Washer
Home Security
Outdoor Features
- Living Room Balcony
- Patio
- Exterior Lighting
Location
- Suburban Location
Utilities
- Cooling System Mounted To A Wall/Window
- Wall Furnace
- Natural Gas Connected
Listing and Financial Details
- Tax Lot 1
- Tax Tract Number 41761
- Assessor Parcel Number 7220002111
- $261 per year additional tax assessments
- Seller Considering Concessions
Community Details
Overview
- Front Yard Maintenance
- Master Insurance
- 11 Units
- Coast Park Villas Association, Phone Number (562) 432-3322
- Appleby Property Mgmt HOA
- Clark Terrace Subdivision
- Maintained Community
Pet Policy
- Pets Allowed
Security
- Resident Manager or Management On Site
- Controlled Access
- Carbon Monoxide Detectors
- Fire and Smoke Detector
Ownership History
Purchase Details
Home Financials for this Owner
Home Financials are based on the most recent Mortgage that was taken out on this home.Purchase Details
Home Financials for this Owner
Home Financials are based on the most recent Mortgage that was taken out on this home.Purchase Details
Home Financials for this Owner
Home Financials are based on the most recent Mortgage that was taken out on this home.Purchase Details
Home Financials for this Owner
Home Financials are based on the most recent Mortgage that was taken out on this home.Purchase Details
Purchase Details
Home Financials for this Owner
Home Financials are based on the most recent Mortgage that was taken out on this home.Purchase Details
Home Financials for this Owner
Home Financials are based on the most recent Mortgage that was taken out on this home.Purchase Details
Home Financials for this Owner
Home Financials are based on the most recent Mortgage that was taken out on this home.Purchase Details
Purchase Details
Similar Homes in Long Beach, CA
Home Values in the Area
Average Home Value in this Area
Purchase History
| Date | Type | Sale Price | Title Company |
|---|---|---|---|
| Grant Deed | $540,000 | Chicago Title | |
| Grant Deed | $435,000 | Ticor Title | |
| Interfamily Deed Transfer | -- | Ticor Title | |
| Grant Deed | $375,000 | Western Resources Title | |
| Grant Deed | $215,000 | First American Title Company | |
| Trustee Deed | $195,000 | Accommodation | |
| Grant Deed | $402,500 | North American Title Co | |
| Interfamily Deed Transfer | -- | Equity Title | |
| Grant Deed | $259,000 | Equity Title | |
| Grant Deed | -- | Equity Title | |
| Grant Deed | $145,454 | Equity Title | |
| Interfamily Deed Transfer | -- | Equity Title |
Mortgage History
| Date | Status | Loan Amount | Loan Type |
|---|---|---|---|
| Open | $513,000 | New Conventional | |
| Previous Owner | $408,500 | New Conventional | |
| Previous Owner | $337,500 | New Conventional | |
| Previous Owner | $198,300 | New Conventional | |
| Previous Owner | $212,143 | FHA | |
| Previous Owner | $322,000 | Stand Alone First | |
| Previous Owner | $240,000 | Unknown | |
| Previous Owner | $207,200 | Purchase Money Mortgage | |
| Closed | $25,900 | No Value Available |
Property History
| Date | Event | Price | Change | Sq Ft Price |
|---|---|---|---|---|
| 11/05/2024 11/05/24 | Sold | $540,000 | +2.9% | $617 / Sq Ft |
| 10/09/2024 10/09/24 | Pending | -- | -- | -- |
| 10/04/2024 10/04/24 | For Sale | $525,000 | -- | $600 / Sq Ft |
Tax History Compared to Growth
Tax History
| Year | Tax Paid | Tax Assessment Tax Assessment Total Assessment is a certain percentage of the fair market value that is determined by local assessors to be the total taxable value of land and additions on the property. | Land | Improvement |
|---|---|---|---|---|
| 2024 | $5,993 | $461,623 | $280,688 | $180,935 |
| 2023 | $5,892 | $452,573 | $275,185 | $177,388 |
| 2022 | $5,525 | $443,700 | $269,790 | $173,910 |
| 2021 | $5,417 | $435,000 | $264,500 | $170,500 |
| 2019 | $4,866 | $390,149 | $218,171 | $171,978 |
| 2018 | $4,748 | $382,500 | $213,894 | $168,606 |
| 2016 | $2,884 | $232,682 | $82,034 | $150,648 |
| 2015 | $2,770 | $229,188 | $80,802 | $148,386 |
| 2014 | $2,753 | $224,700 | $79,220 | $145,480 |
Agents Affiliated with this Home
-
Diana Sharma

Seller's Agent in 2024
Diana Sharma
Realty One Group West
(714) 318-2587
1 in this area
17 Total Sales
-
Jennifer Chang
J
Buyer's Agent in 2024
Jennifer Chang
eXp Realty of California Inc
1 in this area
8 Total Sales
Map
Source: California Regional Multiple Listing Service (CRMLS)
MLS Number: OC24201627
APN: 7220-002-111
- 1580 Park Ave
- 1671 Park Ave
- 1600 Park Ave Unit 2
- 1425 Russell Dr
- 1635 Clark Ave Unit 106
- 1770 Ximeno Ave Unit 301
- 4835 E Anaheim St Unit 218
- 1364 Park Plaza Dr
- 1401 N Greenbrier Rd Unit 207
- 4841 Park Terrace Dr
- 4635 E Anaheim St
- 1415 Ximeno Ave
- 1397 Ximeno Ave
- 5160 E Atherton St Unit 82
- 5260 E Atherton St Unit 145
- 1356 & 1360 Saint Louis Ave
- 5270 E Anaheim Rd Unit 2
- 4142 E Mendez St Unit 132
- 4142 E Mendez St Unit 331
- 4144 E Mendez St Unit 115
