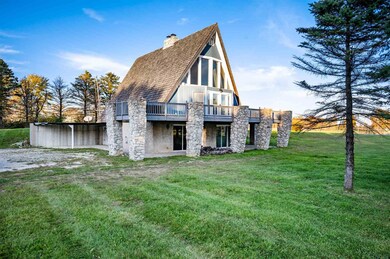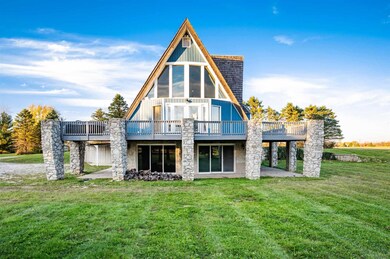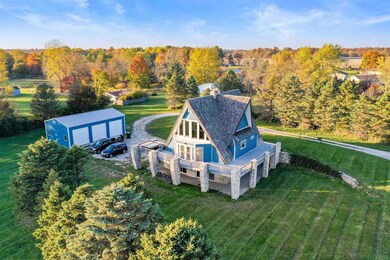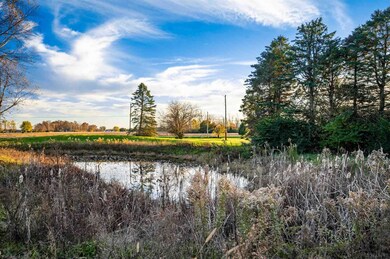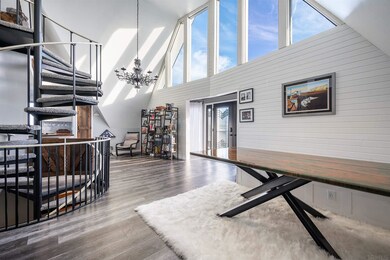
Highlights
- A-Frame Home
- 2 Fireplaces
- Community Pool
- Selma Elementary School Rated A-
- Corner Lot
- 1 Car Attached Garage
About This Home
As of January 2022Look no further! This beautiful A-frame home features 3 bedrooms, 3 full baths and an indoor heated saltwater pool. Cathedral ceiling showcases the 3 level spiral staircase with 2750 sq ft of living area. Situated on 5 acres with a pond and 2 outbuildings, with quick access to Prairie Creek Reservoir. Updates include but are not limited to; New furnace & AC (2021), split unit (2021 Master Bedroom), custom shelving in master bath, epoxy coated butcher block countertops, new kitchen sink faucet, most interior light fixtures, all exterior light fixtures, electrical drop installed for living room fireplace, reclaimed wood mantel, some flooring, custom bench seating w/ storage, custom interior doors on main floor, 10 ft custom blinds on lower level, 2 bathrooms fully renovated (2020), whole home water filtration system (serviced 2021). Dining table on main level is reserved. Hot tub reserved by seller.
Home Details
Home Type
- Single Family
Est. Annual Taxes
- $2,157
Year Built
- Built in 1978
Lot Details
- 5 Acre Lot
- Lot Dimensions are 330x660
- Corner Lot
- Level Lot
Parking
- 1 Car Attached Garage
- Off-Street Parking
Home Design
- A-Frame Home
- Poured Concrete
- Shingle Roof
- Wood Roof
- Vinyl Construction Material
Interior Spaces
- 2,750 Sq Ft Home
- 2.5-Story Property
- 2 Fireplaces
Bedrooms and Bathrooms
- 3 Bedrooms
Basement
- Basement Fills Entire Space Under The House
- Fireplace in Basement
Schools
- Selma Elementary And Middle School
- Wapahani High School
Utilities
- Forced Air Heating and Cooling System
- Heating System Uses Gas
- Private Company Owned Well
- Well
- Septic System
Community Details
- Community Pool
Listing and Financial Details
- Assessor Parcel Number 18-12-28-400-008.000-010
Ownership History
Purchase Details
Home Financials for this Owner
Home Financials are based on the most recent Mortgage that was taken out on this home.Purchase Details
Home Financials for this Owner
Home Financials are based on the most recent Mortgage that was taken out on this home.Purchase Details
Home Financials for this Owner
Home Financials are based on the most recent Mortgage that was taken out on this home.Similar Homes in Selma, IN
Home Values in the Area
Average Home Value in this Area
Purchase History
| Date | Type | Sale Price | Title Company |
|---|---|---|---|
| Warranty Deed | $337,000 | Wesley James R | |
| Warranty Deed | $284,900 | None Available | |
| Warranty Deed | -- | -- |
Mortgage History
| Date | Status | Loan Amount | Loan Type |
|---|---|---|---|
| Open | $320,150 | New Conventional | |
| Previous Owner | $291,452 | VA | |
| Previous Owner | $290,000 | New Conventional |
Property History
| Date | Event | Price | Change | Sq Ft Price |
|---|---|---|---|---|
| 01/07/2022 01/07/22 | Sold | $337,000 | -6.4% | $123 / Sq Ft |
| 11/27/2021 11/27/21 | Pending | -- | -- | -- |
| 11/14/2021 11/14/21 | For Sale | $359,900 | +6.8% | $131 / Sq Ft |
| 11/14/2021 11/14/21 | Off Market | $337,000 | -- | -- |
| 11/10/2021 11/10/21 | For Sale | $359,900 | +26.3% | $131 / Sq Ft |
| 01/15/2021 01/15/21 | Sold | $284,900 | 0.0% | $113 / Sq Ft |
| 12/03/2020 12/03/20 | Pending | -- | -- | -- |
| 11/30/2020 11/30/20 | For Sale | $284,900 | 0.0% | $113 / Sq Ft |
| 11/02/2020 11/02/20 | Pending | -- | -- | -- |
| 09/25/2020 09/25/20 | For Sale | $284,900 | -- | $113 / Sq Ft |
Tax History Compared to Growth
Tax History
| Year | Tax Paid | Tax Assessment Tax Assessment Total Assessment is a certain percentage of the fair market value that is determined by local assessors to be the total taxable value of land and additions on the property. | Land | Improvement |
|---|---|---|---|---|
| 2024 | $2,180 | $280,100 | $48,100 | $232,000 |
| 2023 | $2,323 | $281,300 | $48,100 | $233,200 |
| 2022 | $2,545 | $283,900 | $48,100 | $235,800 |
| 2021 | $2,396 | $246,300 | $44,800 | $201,500 |
| 2020 | $2,157 | $212,700 | $44,800 | $167,900 |
| 2019 | $1,585 | $180,400 | $42,600 | $137,800 |
| 2018 | $1,548 | $184,200 | $42,600 | $141,600 |
| 2017 | $1,873 | $218,700 | $42,600 | $176,100 |
| 2016 | $1,461 | $179,400 | $42,600 | $136,800 |
| 2014 | $2,141 | $237,300 | $43,500 | $193,800 |
| 2013 | -- | $240,300 | $43,500 | $196,800 |
Agents Affiliated with this Home
-
Ryan Kramer

Seller's Agent in 2022
Ryan Kramer
RE/MAX
(765) 717-2489
582 Total Sales
-
Nate Jennings

Seller's Agent in 2021
Nate Jennings
RE/MAX
(765) 702-4732
140 Total Sales
Map
Source: Indiana Regional MLS
MLS Number: 202147265
APN: 18-12-28-400-008.000-010
- 3000 S County Road 600 E
- 2510 S Whitney Rd
- 11000 E County Road 170 S
- 10221 E County Road 450 S
- 8201 S Burlington Dr
- 12520 E Stanley Rd
- 804 S Albany St
- 5720 S Burlington Dr
- 8800 E Liberty Dr
- 5707 S Burlington Dr
- 208 S Williams St
- 4610 S Burlington Dr
- 3000 S County Road 6000 E
- 9105 E Jackson St
- 0 S Burlington Unit 22852763
- 0 S Burlington Unit 22852764
- 0 S Burlington Unit 202507671
- 0 S Burlington Unit MBR22026096
- 0 S Burlington Unit 202507587
- ** E Piccadilly Rd

