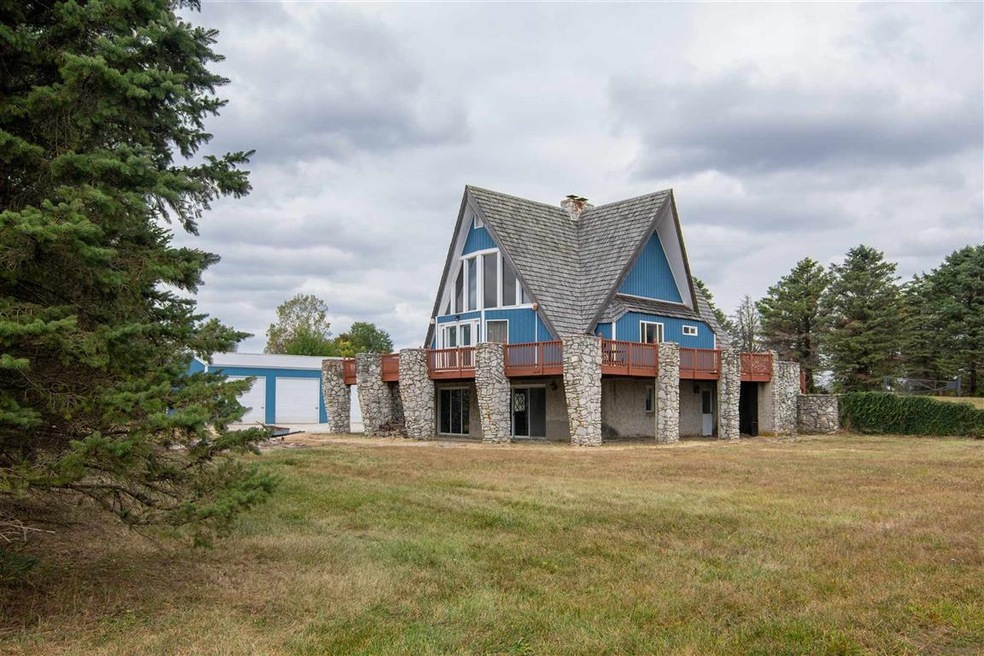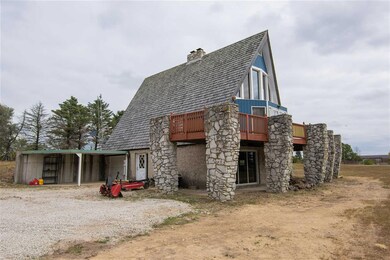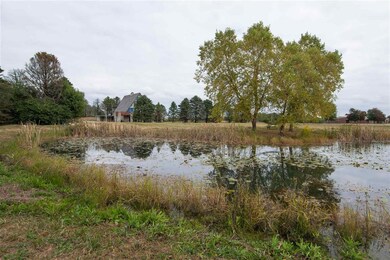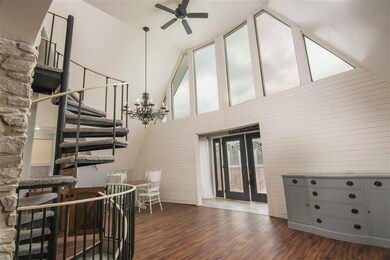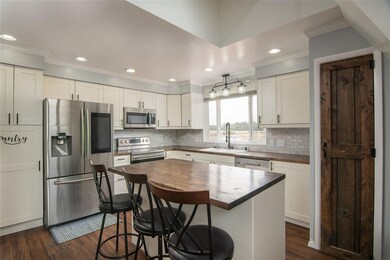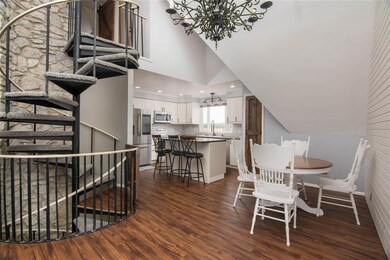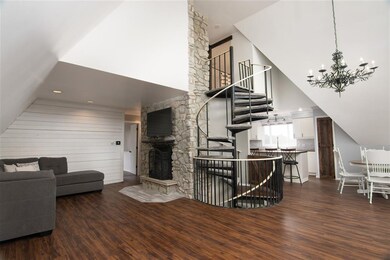
Highlights
- Indoor Pool
- A-Frame Home
- Corner Lot
- Selma Elementary School Rated A-
- 2 Fireplaces
- Tile Flooring
About This Home
As of January 2022Truly one-of-a-kind!! This custom built A-Frame home has 3 bedrooms, 3 full baths, and offers 2,538 sqft of living space. It sits on 5 acres with a pond and 2 outbuildings just 1 minute down the road from Prairie Creek Reservoir! Tons of updates over the last couple years! Two of the bathrooms were completely redone in 2020, all NEW carpet in 2020. All NEW kitchen including custom cabinets and countertops, marble backsplash, and vinyl plank flooring in 2019. Some NEW windows and entry French doors in 2019. All NEW kitchen appliances in 2018. Vinyl siding in 2017. Roof replaced in 2014 with 50 year wood shingles! This home is one you have to see in person! There's even a heated saltwater pool in the walk-out basement! The 24x40 All-Steel building was just built in 2019 and has a 100 amp electrical service, concrete floor, and three 10x10 overhead doors. Don't miss out on your chance to own this amazing property!!
Home Details
Home Type
- Single Family
Est. Annual Taxes
- $1,572
Year Built
- Built in 1978
Lot Details
- 5 Acre Lot
- Lot Dimensions are 330x660
- Corner Lot
- Level Lot
Parking
- 1 Car Garage
- Basement Garage
- Off-Street Parking
Home Design
- A-Frame Home
- Poured Concrete
- Shingle Roof
- Wood Roof
- Vinyl Construction Material
Interior Spaces
- 2.5-Story Property
- 2 Fireplaces
Flooring
- Carpet
- Tile
- Vinyl
Bedrooms and Bathrooms
- 3 Bedrooms
Basement
- Walk-Out Basement
- Basement Fills Entire Space Under The House
- Fireplace in Basement
- 1 Bathroom in Basement
Pool
- Indoor Pool
Schools
- Selma Elementary And Middle School
- Wapahani High School
Utilities
- Forced Air Heating and Cooling System
- Heating System Uses Gas
- Private Company Owned Well
- Well
- Septic System
Community Details
- Community Pool
Listing and Financial Details
- Assessor Parcel Number 18-12-28-400-008.000-010
Ownership History
Purchase Details
Home Financials for this Owner
Home Financials are based on the most recent Mortgage that was taken out on this home.Purchase Details
Home Financials for this Owner
Home Financials are based on the most recent Mortgage that was taken out on this home.Purchase Details
Home Financials for this Owner
Home Financials are based on the most recent Mortgage that was taken out on this home.Similar Homes in Selma, IN
Home Values in the Area
Average Home Value in this Area
Purchase History
| Date | Type | Sale Price | Title Company |
|---|---|---|---|
| Warranty Deed | $337,000 | Wesley James R | |
| Warranty Deed | $284,900 | None Available | |
| Warranty Deed | -- | -- |
Mortgage History
| Date | Status | Loan Amount | Loan Type |
|---|---|---|---|
| Open | $320,150 | New Conventional | |
| Previous Owner | $291,452 | VA | |
| Previous Owner | $290,000 | New Conventional |
Property History
| Date | Event | Price | Change | Sq Ft Price |
|---|---|---|---|---|
| 01/07/2022 01/07/22 | Sold | $337,000 | -6.4% | $123 / Sq Ft |
| 11/27/2021 11/27/21 | Pending | -- | -- | -- |
| 11/14/2021 11/14/21 | For Sale | $359,900 | +6.8% | $131 / Sq Ft |
| 11/14/2021 11/14/21 | Off Market | $337,000 | -- | -- |
| 11/10/2021 11/10/21 | For Sale | $359,900 | +26.3% | $131 / Sq Ft |
| 01/15/2021 01/15/21 | Sold | $284,900 | 0.0% | $113 / Sq Ft |
| 12/03/2020 12/03/20 | Pending | -- | -- | -- |
| 11/30/2020 11/30/20 | For Sale | $284,900 | 0.0% | $113 / Sq Ft |
| 11/02/2020 11/02/20 | Pending | -- | -- | -- |
| 09/25/2020 09/25/20 | For Sale | $284,900 | -- | $113 / Sq Ft |
Tax History Compared to Growth
Tax History
| Year | Tax Paid | Tax Assessment Tax Assessment Total Assessment is a certain percentage of the fair market value that is determined by local assessors to be the total taxable value of land and additions on the property. | Land | Improvement |
|---|---|---|---|---|
| 2024 | $2,180 | $280,100 | $48,100 | $232,000 |
| 2023 | $2,323 | $281,300 | $48,100 | $233,200 |
| 2022 | $2,545 | $283,900 | $48,100 | $235,800 |
| 2021 | $2,396 | $246,300 | $44,800 | $201,500 |
| 2020 | $2,157 | $212,700 | $44,800 | $167,900 |
| 2019 | $1,585 | $180,400 | $42,600 | $137,800 |
| 2018 | $1,548 | $184,200 | $42,600 | $141,600 |
| 2017 | $1,873 | $218,700 | $42,600 | $176,100 |
| 2016 | $1,461 | $179,400 | $42,600 | $136,800 |
| 2014 | $2,141 | $237,300 | $43,500 | $193,800 |
| 2013 | -- | $240,300 | $43,500 | $196,800 |
Agents Affiliated with this Home
-
Ryan Kramer

Seller's Agent in 2022
Ryan Kramer
RE/MAX
(765) 717-2489
583 Total Sales
-
Nate Jennings

Seller's Agent in 2021
Nate Jennings
RE/MAX
(765) 702-4732
140 Total Sales
Map
Source: Indiana Regional MLS
MLS Number: 202038928
APN: 18-12-28-400-008.000-010
- 3000 S County Road 600 E
- 2510 S Whitney Rd
- 11000 E County Road 170 S
- 10221 E County Road 450 S
- 8201 S Burlington Dr
- 12520 E Stanley Rd
- 804 S Albany St
- 5720 S Burlington Dr
- 8800 E Liberty Dr
- 5707 S Burlington Dr
- 208 S Williams St
- 4610 S Burlington Dr
- 3000 S County Road 6000 E
- 9105 E Jackson St
- 0 S Burlington Unit 22852763
- 0 S Burlington Unit 22852764
- 0 S Burlington Unit 202507671
- 0 S Burlington Unit MBR22026096
- 0 S Burlington Unit 202507587
- ** E Piccadilly Rd
