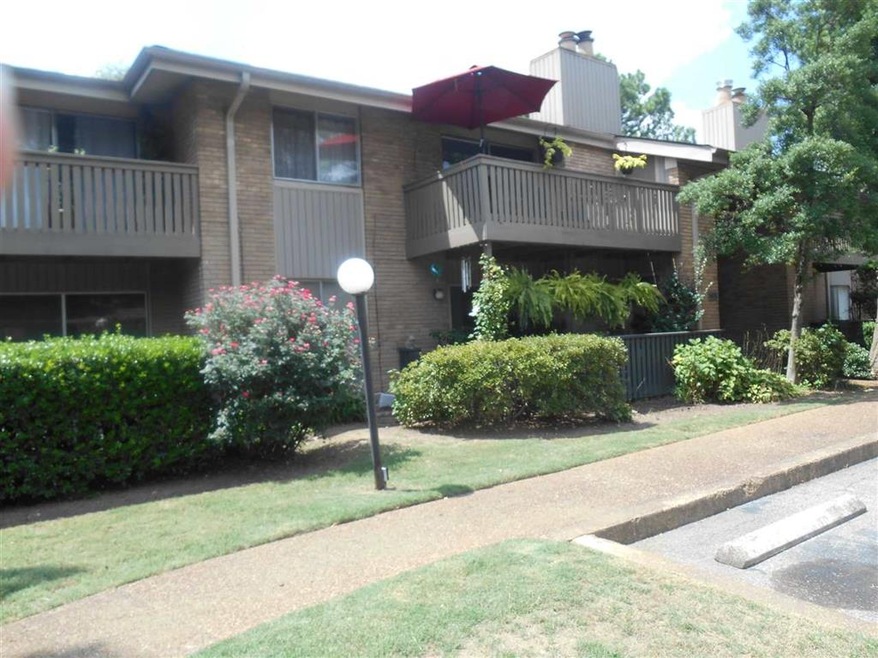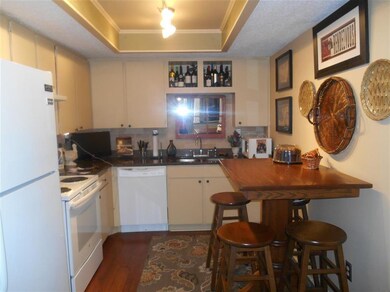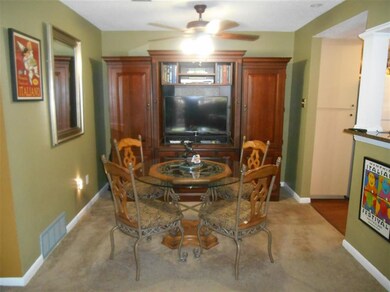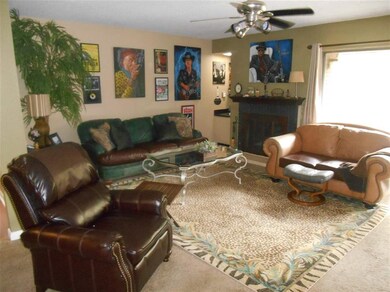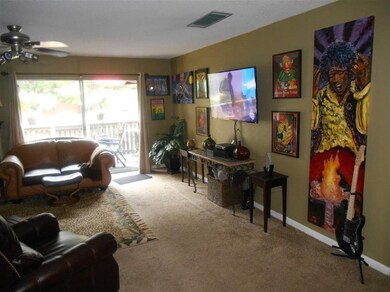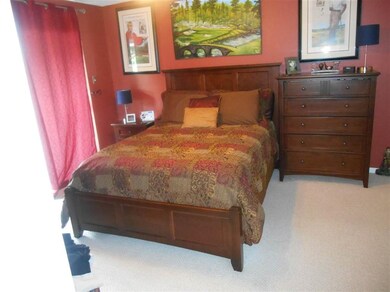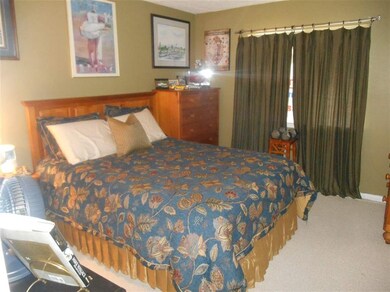
4776 Audubon View Cir Unit 4908 Memphis, TN 38117
Audubon Park NeighborhoodHighlights
- Fitness Center
- In Ground Pool
- Updated Kitchen
- White Station High Rated A
- Gated Community
- 24.91 Acre Lot
About This Home
As of May 20252 BR.2 BA.UPSTAIRS UNIT IN GREAT CONDITION.THIS UNIT HAS LOTS OF UPGRADES THROUGH OUT. ALL APPLIANCES STAY RANGE/OVEN ,REFRIGERATOR,DISPOSAL,WASHER/DRYER,DISHWASHER AND ALL WINDOW TREATMENTS. THIS UNIT HAS WET BAR, 2 BALCONIES,WOOD FIREPLACE AND TONS OF UPGRADES. YUR BUYER WILL FALL IN LOVE WITH KITCHEN COMPLETELY RENOVIATED 3 YEARS AGO.
Last Agent to Sell the Property
Real Estate Mart of TN, Inc. License #24218 Listed on: 08/04/2020
Home Details
Home Type
- Single Family
Year Built
- Built in 1976
Lot Details
- 24.91 Acre Lot
- Wrought Iron Fence
- Landscaped Professionally
- Wooded Lot
Home Design
- Soft Contemporary Architecture
- Slab Foundation
- Composition Shingle Roof
- Built-Up Roof
- Vinyl Siding
Interior Spaces
- 1,000-1,199 Sq Ft Home
- 1,191 Sq Ft Home
- 1-Story Property
- Popcorn or blown ceiling
- Ceiling Fan
- Factory Built Fireplace
- Fireplace With Glass Doors
- Window Treatments
- Living Room with Fireplace
- Combination Dining and Living Room
- Storage Room
Kitchen
- Updated Kitchen
- Oven or Range
- Dishwasher
- Disposal
Flooring
- Wood
- Partially Carpeted
- Tile
Bedrooms and Bathrooms
- 2 Bedrooms
- Primary bedroom located on second floor
- All Upper Level Bedrooms
- Remodeled Bathroom
- Two Primary Bathrooms
- 2 Full Bathrooms
- Separate Shower
Laundry
- Laundry closet
- Dryer
- Washer
Home Security
- Security Gate
- Storm Windows
- Storm Doors
- Fire and Smoke Detector
- Iron Doors
Parking
- 1 Parking Space
- Guest Parking
- Parking Lot
- Assigned Parking
Outdoor Features
- In Ground Pool
- Balcony
Location
- Upper Level
Utilities
- Central Heating and Cooling System
- Heating System Uses Gas
- 220 Volts
- Gas Water Heater
- Cable TV Available
Listing and Financial Details
- Assessor Parcel Number 065010 A00342
Community Details
Overview
- Property has a Home Owners Association
- $215 Maintenance Fee
- Association fees include exterior maintenance, management fees, parking, pest control contract, some utilities, water/sewer
- Audubon Square Community
- Audubon Square Condo Subdivision
- Property managed by FAITH
Amenities
- Clubhouse
- Guest Suites
Recreation
- Tennis Courts
- Fitness Center
- Community Pool
Security
- Gated Community
Similar Homes in Memphis, TN
Home Values in the Area
Average Home Value in this Area
Property History
| Date | Event | Price | Change | Sq Ft Price |
|---|---|---|---|---|
| 05/23/2025 05/23/25 | Sold | $165,000 | -5.7% | $165 / Sq Ft |
| 05/06/2025 05/06/25 | Pending | -- | -- | -- |
| 04/16/2025 04/16/25 | Price Changed | $175,000 | -7.8% | $175 / Sq Ft |
| 03/03/2025 03/03/25 | Price Changed | $189,900 | -2.6% | $190 / Sq Ft |
| 01/18/2025 01/18/25 | Price Changed | $195,000 | -2.5% | $195 / Sq Ft |
| 11/01/2024 11/01/24 | For Sale | $200,000 | +17.6% | $200 / Sq Ft |
| 09/10/2020 09/10/20 | Sold | $170,000 | +0.6% | $170 / Sq Ft |
| 08/06/2020 08/06/20 | Pending | -- | -- | -- |
| 08/04/2020 08/04/20 | For Sale | $169,000 | -- | $169 / Sq Ft |
Tax History Compared to Growth
Agents Affiliated with this Home
-
Amanda Lott

Seller's Agent in 2025
Amanda Lott
BHHS McLemore & Co., Realty
(901) 461-9246
46 in this area
361 Total Sales
-
Carol Lott

Seller Co-Listing Agent in 2025
Carol Lott
BHHS McLemore & Co., Realty
(901) 461-4869
45 in this area
357 Total Sales
-
Hannah Smith

Buyer's Agent in 2025
Hannah Smith
Enterprise, REALTORS
(901) 210-7054
8 in this area
155 Total Sales
-
Ray Archer

Seller's Agent in 2020
Ray Archer
Real Estate Mart of TN, Inc.
(901) 683-2192
15 in this area
40 Total Sales
Map
Source: Memphis Area Association of REALTORS®
MLS Number: 10082030
- 4754 Oakbrook Ct Unit 4901
- 4771 Audubon View Cir Unit 3005
- 4781 Audubon View Cir Unit 2
- 828 Thistledown Dr Unit 1201
- 825 Merrywood Glen Unit 4
- 801 Merrywood Glen Unit 2705
- 4779 Eagle Crest Dr Unit 3909
- 4779 Towering Oaks Dr Unit 704
- 840 Thistledown Dr Unit 1009
- 4795 Audubon View Cir Unit 3107
- 4762 Eagle Crest Dr Unit 4001
- 855 Creekside #1 St Unit 303
- 4859 Spottswood Ave
- 871 Creekside Dr Unit 407
- 901 S Perkins Rd
- 663 Moss Rd
- 883 Drake Manor Cove
- 4645 Crossover Ln
- 4670 Kaye Rd
- 4834 Welchshire Ave
