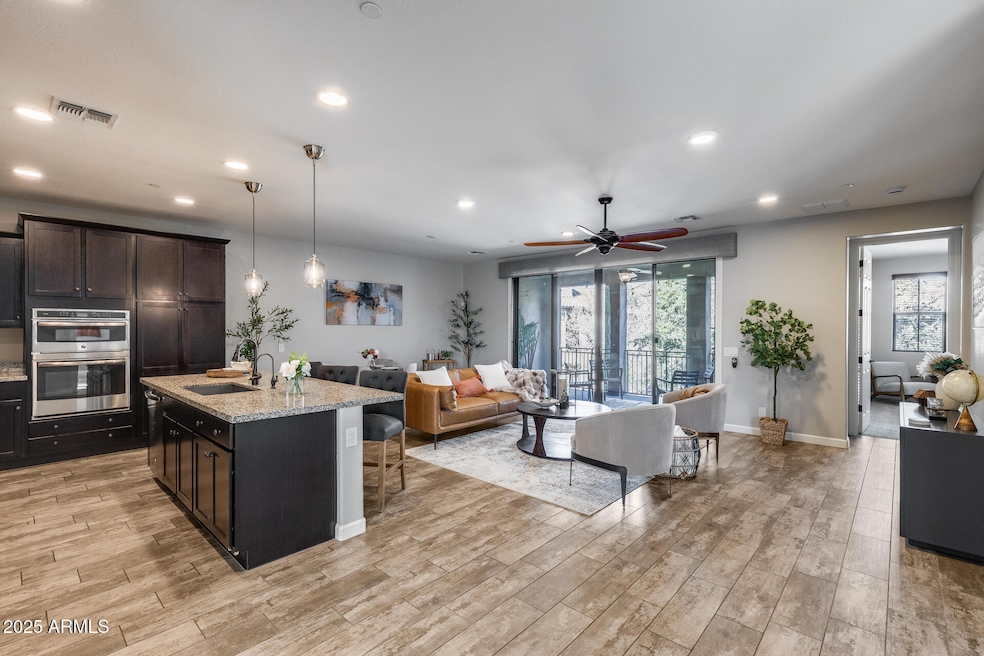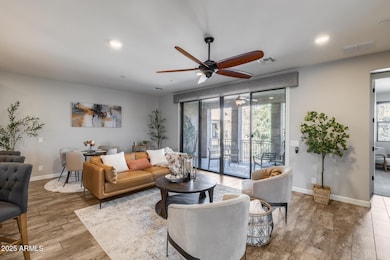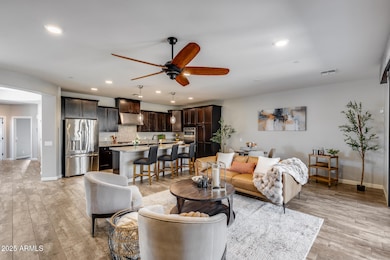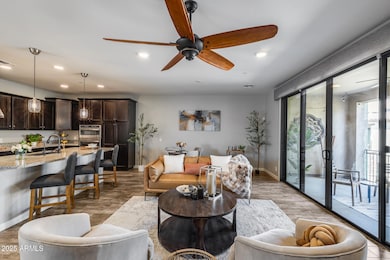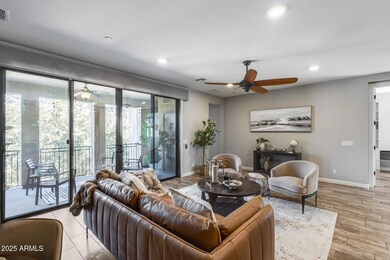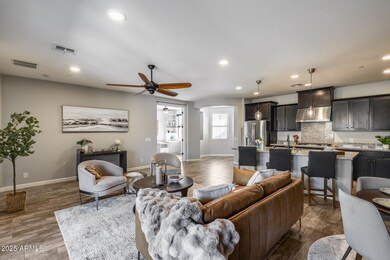4777 S Fulton Ranch Blvd Unit 2059 Chandler, AZ 85248
Ocotillo NeighborhoodEstimated payment $3,530/month
Highlights
- Fitness Center
- Gated Community
- Santa Barbara Architecture
- Fulton Elementary School Rated A
- Community Lake
- End Unit
About This Home
Live where comfort meets convenience in this beautifully upgraded home! Offering 1,890 sqft of spacious living, this 3-bedroom, 2-bath gem with a den sits in a desirable gated community and prime location. The gourmet kitchen shines with stainless steel appliances, granite countertops, and soft-close cabinetry, while upgraded tile and plush carpet add warmth throughout. Enjoy a large 2-car garage with epoxy floors and built-in overhead storage, plus a generous balcony perfect for relaxing. Community perks include a sparkling pool and spa, recreation center, scenic walking and biking paths, and lush lakeside surroundings—all just minutes from shopping, dining, Intel, airports, and major freeways.
Open House Schedule
-
Sunday, November 23, 202511:00 am to 2:00 pm11/23/2025 11:00:00 AM +00:0011/23/2025 2:00:00 PM +00:00Add to Calendar
Townhouse Details
Home Type
- Townhome
Est. Annual Taxes
- $1,840
Year Built
- Built in 2016
Lot Details
- 2,094 Sq Ft Lot
- Desert faces the front of the property
- End Unit
- Front Yard Sprinklers
HOA Fees
Parking
- 2 Car Direct Access Garage
- Garage Door Opener
Home Design
- Santa Barbara Architecture
- Wood Frame Construction
- Tile Roof
- Stone Exterior Construction
- Stucco
Interior Spaces
- 1,890 Sq Ft Home
- 2-Story Property
- Ceiling height of 9 feet or more
- Ceiling Fan
- Double Pane Windows
Kitchen
- Eat-In Kitchen
- Breakfast Bar
- Gas Cooktop
- Built-In Microwave
- Kitchen Island
- Granite Countertops
Flooring
- Carpet
- Tile
Bedrooms and Bathrooms
- 3 Bedrooms
- Primary Bathroom is a Full Bathroom
- 2 Bathrooms
- Dual Vanity Sinks in Primary Bathroom
- Bathtub With Separate Shower Stall
Schools
- Ira A. Fulton Elementary School
- Bogle Junior High School
- Hamilton High School
Utilities
- Central Air
- Heating System Uses Natural Gas
- High Speed Internet
- Cable TV Available
Additional Features
- Balcony
- Property is near a bus stop
Listing and Financial Details
- Tax Lot 2059
- Assessor Parcel Number 303-47-602
Community Details
Overview
- Association fees include roof repair, insurance, sewer, pest control, ground maintenance, street maintenance, front yard maint, trash, water, roof replacement, maintenance exterior
- Community Assoc. Mgm Association, Phone Number (602) 957-9191
- Fulton Ranch Association, Phone Number (480) 921-7500
- Association Phone (480) 921-7500
- Built by CACHET HOMES
- Serenity Shores Condominium At Fulton Ranch Subdivision
- Community Lake
Recreation
- Fitness Center
- Heated Community Pool
- Community Spa
- Bike Trail
Additional Features
- Recreation Room
- Gated Community
Map
Home Values in the Area
Average Home Value in this Area
Tax History
| Year | Tax Paid | Tax Assessment Tax Assessment Total Assessment is a certain percentage of the fair market value that is determined by local assessors to be the total taxable value of land and additions on the property. | Land | Improvement |
|---|---|---|---|---|
| 2025 | $1,866 | $23,951 | -- | -- |
| 2024 | $1,802 | $22,810 | -- | -- |
| 2023 | $1,802 | $35,130 | $7,020 | $28,110 |
| 2022 | $1,739 | $33,820 | $6,760 | $27,060 |
| 2021 | $1,822 | $30,780 | $6,150 | $24,630 |
| 2020 | $1,814 | $30,280 | $6,050 | $24,230 |
| 2019 | $1,745 | $27,970 | $5,590 | $22,380 |
| 2018 | $1,690 | $23,330 | $4,660 | $18,670 |
| 2017 | $1,575 | $21,330 | $4,260 | $17,070 |
| 2016 | $263 | $3,630 | $3,630 | $0 |
| 2015 | $269 | $2,304 | $2,304 | $0 |
Property History
| Date | Event | Price | List to Sale | Price per Sq Ft | Prior Sale |
|---|---|---|---|---|---|
| 11/20/2025 11/20/25 | For Sale | $540,000 | 0.0% | $286 / Sq Ft | |
| 11/15/2025 11/15/25 | Off Market | $540,000 | -- | -- | |
| 10/03/2025 10/03/25 | Off Market | $540,000 | -- | -- | |
| 09/23/2025 09/23/25 | For Sale | $540,000 | 0.0% | $286 / Sq Ft | |
| 08/21/2025 08/21/25 | For Sale | $540,000 | 0.0% | $286 / Sq Ft | |
| 08/20/2025 08/20/25 | Price Changed | $540,000 | +1.9% | $286 / Sq Ft | |
| 06/02/2023 06/02/23 | Sold | $530,000 | -3.6% | $280 / Sq Ft | View Prior Sale |
| 02/24/2023 02/24/23 | Price Changed | $549,900 | 0.0% | $291 / Sq Ft | |
| 02/08/2023 02/08/23 | For Sale | $550,000 | +51.6% | $291 / Sq Ft | |
| 12/09/2019 12/09/19 | Sold | $362,900 | -1.4% | $192 / Sq Ft | View Prior Sale |
| 10/28/2019 10/28/19 | Pending | -- | -- | -- | |
| 10/17/2019 10/17/19 | For Sale | $367,900 | 0.0% | $195 / Sq Ft | |
| 10/17/2019 10/17/19 | Price Changed | $367,900 | +1.4% | $195 / Sq Ft | |
| 10/10/2019 10/10/19 | Off Market | $362,900 | -- | -- | |
| 09/12/2019 09/12/19 | Price Changed | $369,900 | -1.3% | $196 / Sq Ft | |
| 07/29/2019 07/29/19 | Price Changed | $374,900 | -1.3% | $198 / Sq Ft | |
| 06/14/2019 06/14/19 | Price Changed | $379,900 | -2.6% | $201 / Sq Ft | |
| 05/23/2019 05/23/19 | For Sale | $389,900 | -- | $206 / Sq Ft |
Purchase History
| Date | Type | Sale Price | Title Company |
|---|---|---|---|
| Warranty Deed | $362,900 | Title Alliance Infinity Agcy | |
| Interfamily Deed Transfer | -- | Accommodation | |
| Special Warranty Deed | $293,083 | Clear Title Agency | |
| Special Warranty Deed | $2,421,800 | Clear Title Agency |
Mortgage History
| Date | Status | Loan Amount | Loan Type |
|---|---|---|---|
| Previous Owner | $234,466 | New Conventional | |
| Closed | $0 | Seller Take Back |
Source: Arizona Regional Multiple Listing Service (ARMLS)
MLS Number: 6906308
APN: 303-47-602
- 4777 S Fulton Ranch Blvd Unit 1015
- 4777 S Fulton Ranch Blvd Unit 2028
- 4777 S Fulton Ranch Blvd Unit 1016
- 4777 S Fulton Ranch Blvd Unit 1074
- 4777 S Fulton Ranch Blvd Unit 2035
- 4777 S Fulton Ranch Blvd Unit 1128
- 4777 S Fulton Ranch Blvd Unit 1027
- 790 W Cherrywood Dr
- 710 W Cherrywood Dr
- 721 W Cherrywood Dr
- 4513 S Montana Dr
- 577 W Horseshoe Place
- 4490 S Montana Dr
- 10308 E Sunburst Dr
- 639 W Coconino Place
- 610 W Tonto Dr
- 4940 S Rosemary Dr
- 10127 E Copper Dr Unit 80
- 24120 S Stoney Path Dr
- 402 W Beechnut Place
- 4777 S Fulton Ranch Blvd Unit 2129
- 4777 S Fulton Ranch Blvd Unit 1044
- 4777 S Fulton Ranch Blvd Unit 2066
- 4777 S Fulton Ranch Blvd
- 4953 S Moss Dr
- 10060 E Emerald Dr
- 1454 W Mead Dr
- 1471 W Bartlett Way
- 947 W Kaibab Dr
- 10637 E Arrowvale Dr
- 4077 S Sabrina Dr Unit 30
- 4077 S Sabrina Dr Unit 58
- 90 W Beechnut Place
- 949 W Angel Dr
- 4683 S Oleander Dr
- 561 W Yellowstone Way
- 4462 S Wildflower Place
- 922 W Yellowstone Way
- 5151 S Arizona Ave
- 24629 S Stoney Path Dr
