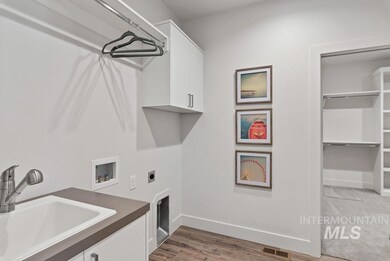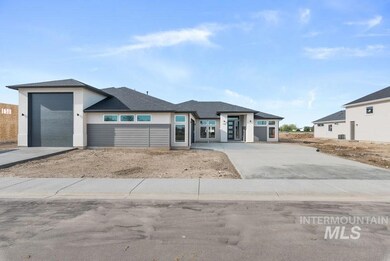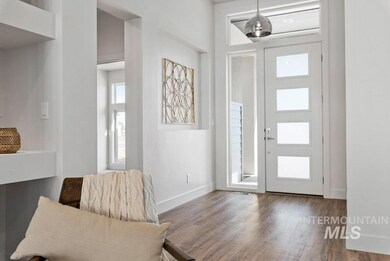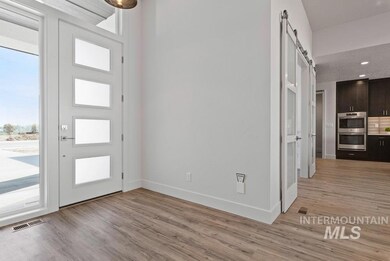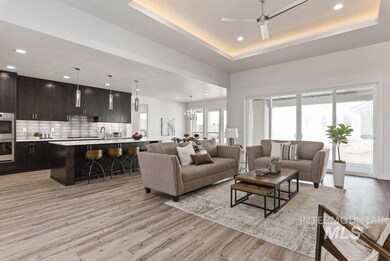
$694,900
- 3 Beds
- 2 Baths
- 2,001 Sq Ft
- 1948 N Meadow Wood Ave
- Middleton, ID
Must see this Aspen + RV bay floorplan! Bring all your toys to this beautiful home with 45' RV bay garage and 14' RV door. No holding back with gorgeous trim throughout and tray ceiling details. Designer kitchen that boasts quartz countertops, custom cabinetry, & Bosch appliances. Large, covered backyard patio with no backyard neighbor. Dreamy owner's suite with dual vanities, a large
Brooke Brennan Boise Premier Real Estate

