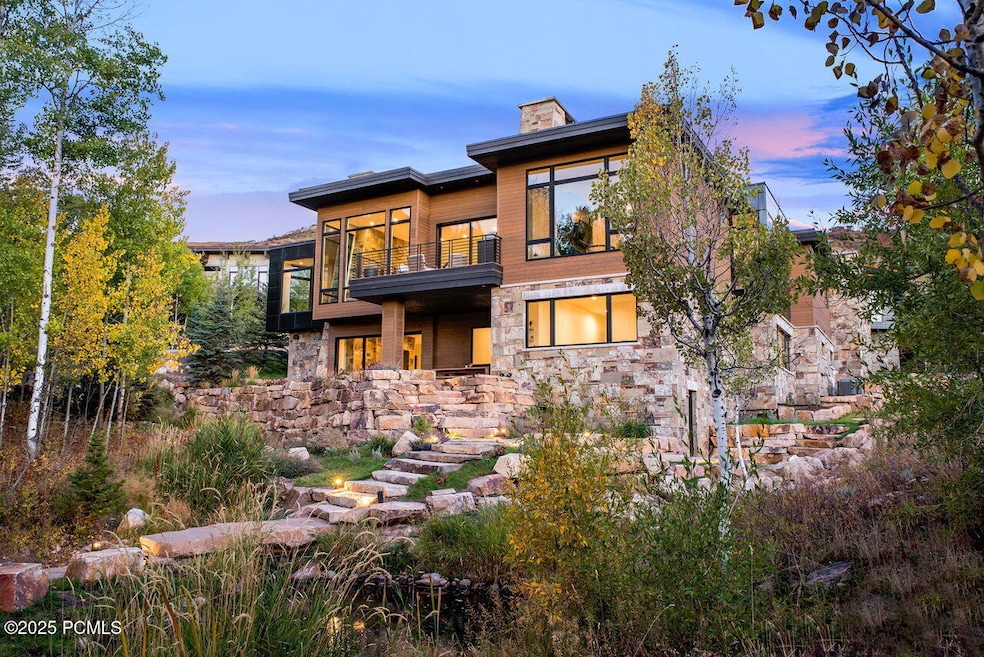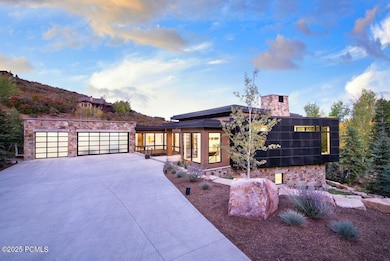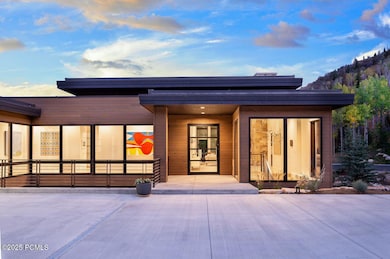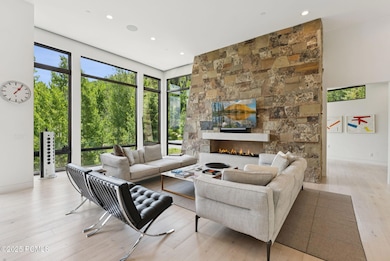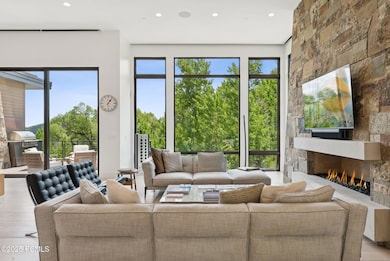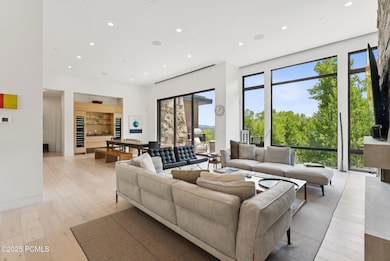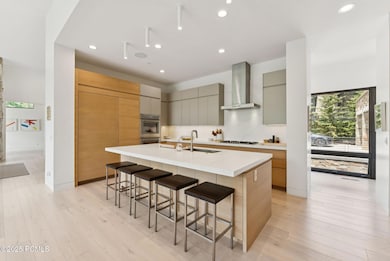4780 Enclave Ct Park City, UT 84098
Estimated payment $43,375/month
Highlights
- Heated Driveway
- Spa
- 0.81 Acre Lot
- Parley's Park Elementary School Rated A-
- View of Trees or Woods
- Open Floorplan
About This Home
An extraordinary opportunity to own one of only four single-family residences in the coveted Enclave at Sun Canyon. This custom home, designed by renowned architect Michael Upwall, was envisioned to blend seamlessly with its surroundings, embracing the natural beauty of the alpine landscape. Thoughtfully crafted with organic materials—stone, wood siding, and live roof accents—the design creates a timeless connection to the land while maintaining a contemporary aesthetic.
Designed to blur the lines between indoor and outdoor living, expansive floor-to-ceiling glass walls invite the outside in, flooding the interiors with natural light and breathtaking views of the surrounding canyon and Deer Valley. A meticulously crafted water feature weaves through the backyard, enhancing the serene ambiance with the soothing sounds of flowing streams and sculptural rock formations.
The main level is thoughtfully curated for both comfort and grandeur, featuring a spacious great room with a dramatic stone fireplace, gourmet chef's kitchen with butler's pantry, open dining area, and main-level deck with built-in BBQ. A private study and a secluded primary suite complete the main floor, offering a tranquil retreat.
The lower level provides a generous family room with wet bar and three guest bedroom suites, each designed for privacy and relaxation, including their own bathrooms. The backyard oasis offers multiple spaces to unwind, including a concrete patio with hot tub and a fire pit section next to your private pond surrounded by mature landscaping. A three-car expansive garage provides ample storage for vehicles. For all your toys and outdoor gear, take advantage of an extra-large storage room to keep everything organized.
Step outside to find world-class hiking and biking trails right at your doorstep through the community's private trailhead or enjoy the charm of Park City's Historic Main Street, just 15 minutes away, offering fine dining, shopping, and cultural events. Salt Lake City International Airport is only 30 minutes away, making travel effortless.
Listing Agent
Engel & Volkers Park City Brokerage Phone: 435-640-7441 License #5757781-SA00 Listed on: 05/06/2025

Home Details
Home Type
- Single Family
Est. Annual Taxes
- $13,688
Year Built
- Built in 2020
Lot Details
- 0.81 Acre Lot
- Property fronts a private road
- Cul-De-Sac
- Landscaped
- Natural State Vegetation
- Secluded Lot
- Sloped Lot
- Many Trees
HOA Fees
- $333 Monthly HOA Fees
Parking
- 3 Car Attached Garage
- Heated Garage
- Garage Drain
- Garage Door Opener
- Heated Driveway
Property Views
- Woods
- Trees
- Mountain
- Valley
Home Design
- Contemporary Architecture
- Flat Roof Shape
- Wood Frame Construction
- Metal Roof
- Wood Siding
- Steel Siding
- Stone Siding
- Concrete Perimeter Foundation
- Metal Construction or Metal Frame
- Stone
Interior Spaces
- 5,824 Sq Ft Home
- Open Floorplan
- Wet Bar
- Sound System
- Ceiling height of 9 feet or more
- 3 Fireplaces
- Gas Fireplace
- Great Room
- Family Room
- Formal Dining Room
- Home Office
- Storage
- Walk-Out Basement
- Prewired Security
Kitchen
- Eat-In Kitchen
- Breakfast Bar
- Double Oven
- Gas Range
- Microwave
- ENERGY STAR Qualified Refrigerator
- ENERGY STAR Qualified Dishwasher
- Kitchen Island
- Disposal
Flooring
- Wood
- Carpet
- Radiant Floor
- Tile
Bedrooms and Bathrooms
- 4 Bedrooms
- Primary Bedroom on Main
- Walk-In Closet
- Double Vanity
- Dual Flush Toilets
Laundry
- Laundry Room
- Stacked Washer and Dryer
- ENERGY STAR Qualified Washer
Eco-Friendly Details
- Drip Irrigation
Outdoor Features
- Spa
- Deck
- Patio
- Outdoor Gas Grill
Utilities
- Humidifier
- Forced Air Heating and Cooling System
- Programmable Thermostat
- Natural Gas Connected
- Gas Water Heater
- Water Softener is Owned
- Phone Available
- Cable TV Available
Listing and Financial Details
- Assessor Parcel Number Ecds-4-Am
Community Details
Overview
- Enclave At Cedar Draw Subdivision
Amenities
- Common Area
Recreation
- Trails
Map
Home Values in the Area
Average Home Value in this Area
Tax History
| Year | Tax Paid | Tax Assessment Tax Assessment Total Assessment is a certain percentage of the fair market value that is determined by local assessors to be the total taxable value of land and additions on the property. | Land | Improvement |
|---|---|---|---|---|
| 2024 | $13,037 | $2,359,298 | $209,000 | $2,150,298 |
| 2023 | $13,037 | $2,359,298 | $209,000 | $2,150,298 |
| 2022 | $11,515 | $1,844,145 | $209,000 | $1,635,145 |
| 2021 | $13,151 | $1,844,145 | $209,000 | $1,635,145 |
| 2020 | $13,881 | $1,844,145 | $209,000 | $1,635,145 |
| 2019 | $2,976 | $380,000 | $380,000 | $0 |
| 2018 | $2,976 | $380,000 | $380,000 | $0 |
| 2017 | $2,752 | $380,000 | $380,000 | $0 |
| 2016 | $2,959 | $380,000 | $380,000 | $0 |
| 2015 | $3,127 | $380,000 | $0 | $0 |
| 2013 | $3,299 | $380,000 | $0 | $0 |
Property History
| Date | Event | Price | List to Sale | Price per Sq Ft |
|---|---|---|---|---|
| 05/30/2025 05/30/25 | Price Changed | $7,950,000 | -6.5% | $1,365 / Sq Ft |
| 05/06/2025 05/06/25 | For Sale | $8,500,000 | -- | $1,459 / Sq Ft |
Purchase History
| Date | Type | Sale Price | Title Company |
|---|---|---|---|
| Warranty Deed | -- | Metro National Title | |
| Special Warranty Deed | -- | Metro National Title |
Mortgage History
| Date | Status | Loan Amount | Loan Type |
|---|---|---|---|
| Previous Owner | $1,145,000 | Stand Alone Refi Refinance Of Original Loan |
Source: Park City Board of REALTORS®
MLS Number: 12501908
APN: ECDS-4-AM
- 2549 Enclave Ln Unit 35
- 4830 Bear View Dr
- 4670 Nelson Ct
- 2010 Kidd Cir Unit 30
- 2010 Kidd Cir
- 2044 Mahre Dr
- 5150 Cove Canyon Dr Unit A
- 5150 Cove Canyon Dr Unit A
- 1975 Picabo St
- 4347 Frost Haven Rd
- 1925 Mahre Dr
- 5135 Cove Canyon Dr Unit 104
- 5135 Cove Canyon Dr Unit 204
- 1978 Kidd Cir
- 5221 Cove Canyon Dr Unit B
- 4273 Willow Draw Rd Unit 604
- 4186 Fairway Ln Unit G6
- 5320 Cove Hollow Ln
- 1683 Silver Springs Rd
- 2025 Canyons Resort Dr Unit F3
- 2670 Canyons Resort Dr Unit 212
- 2669 Canyons Resort Dr Unit 310
- 2431 W High Mountain Rd Unit 507
- 3471 Ridgeline Dr
- 1823 Ozzy Way
- 1370 Center Dr Unit 23
- 6749 N 2200 W Unit 304
- 3821 Pinnacle Sky Loop
- 6861 N 2200 W Unit 9
- 900 Bitner Rd Unit D23
- 73 White Pine Canyon Rd
- 6035 Mountain Ranch Dr
- 2708 Cottage Loop
- 2750 Holiday Ranch Loop Rd
- 2651 Little Kate Rd
- 73 White Pine Ct
- 6530 Snow View Dr
