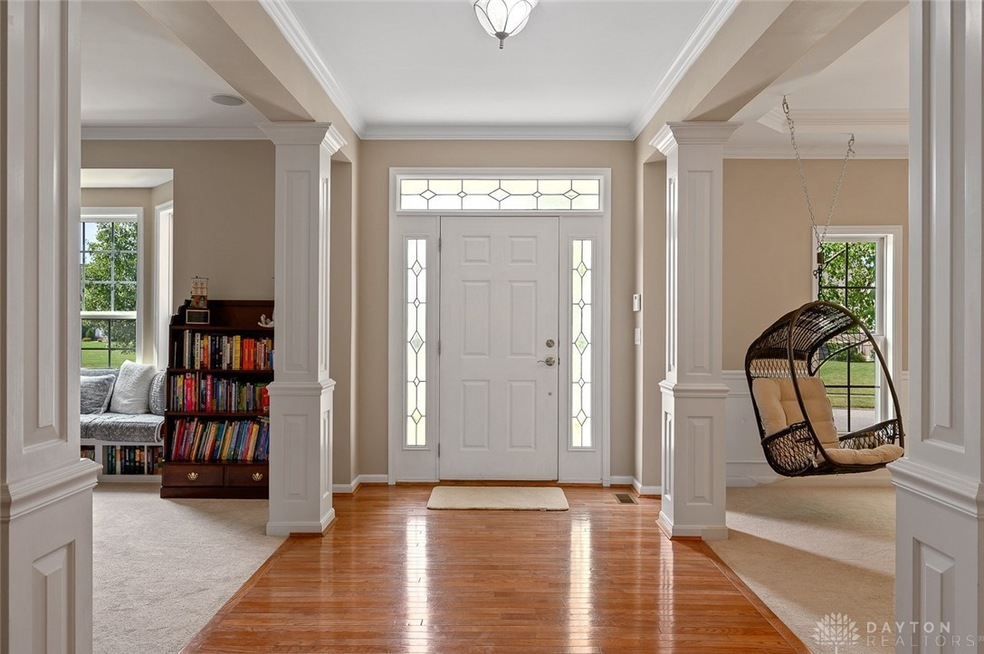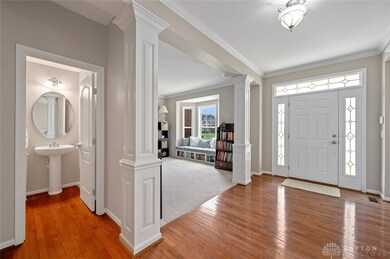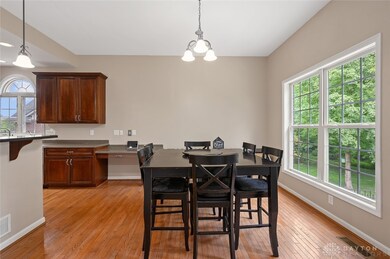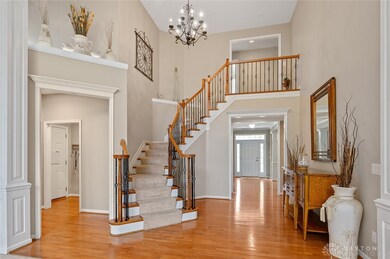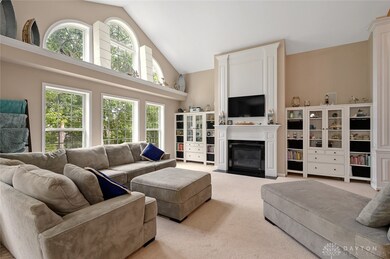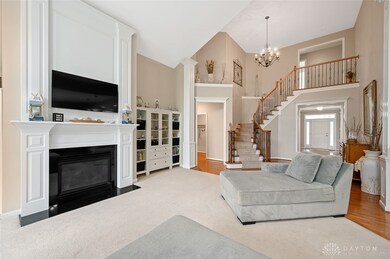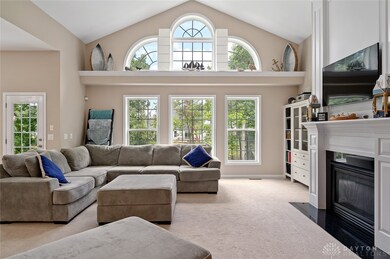
$475,000
- 3 Beds
- 3 Baths
- 1,559 Sq Ft
- 4296 Preston Place
- Batavia, OH
Welcome to your perfect new home in a sought-after pool community! This beautiful 3-bedroom, 3-bathroom home is tucked away on a cul-de-sac street, offering both privacy and neighborhood charm. Inside, you'll find granite countertops in the kitchen, vinyl plank flooring throughout the main living areas, and cozy carpeted bedrooms. The primary suite features a double vanity and a walk in
Marianne Gibbs Weichert, REALTORS - R.E. 1790
