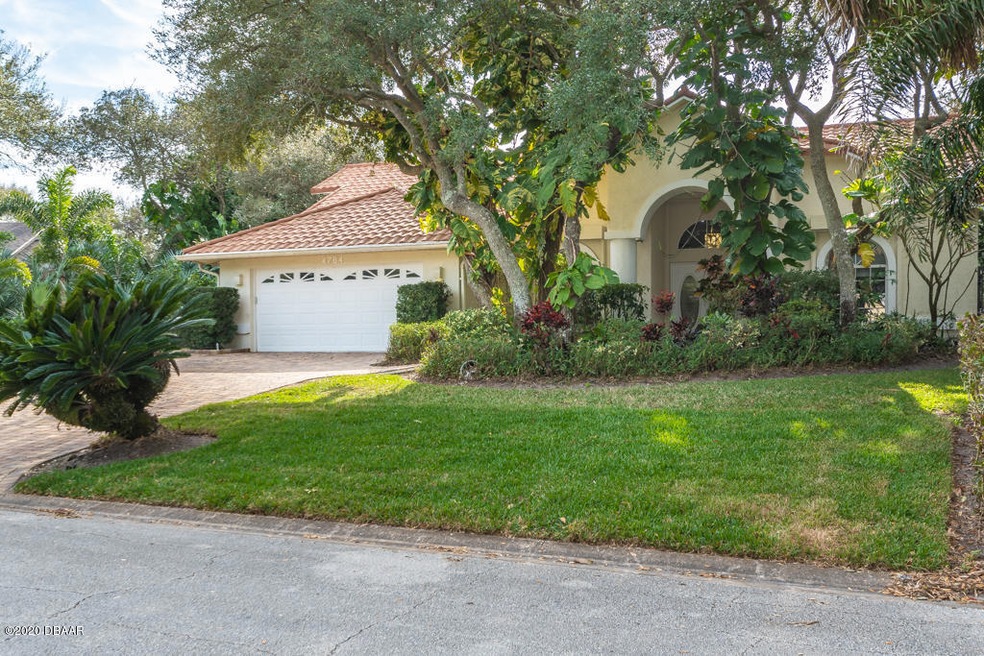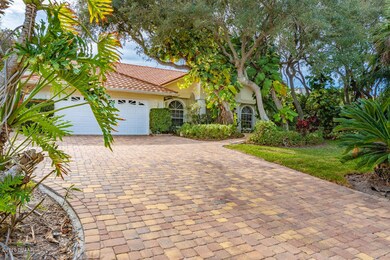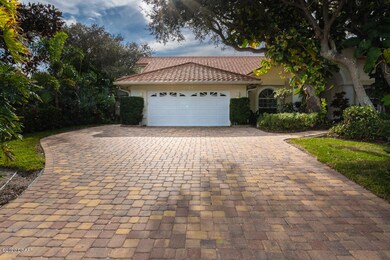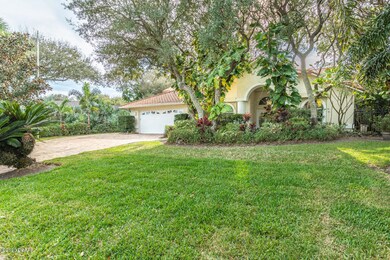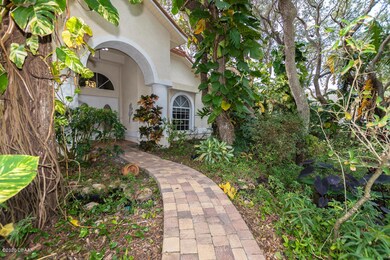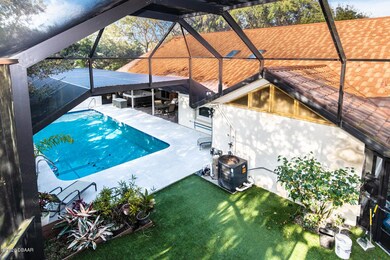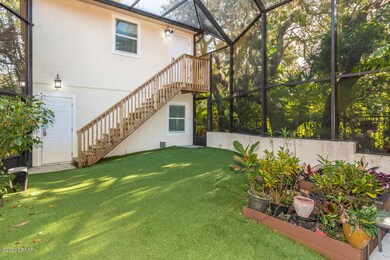
4784 Michael Ln Ponce Inlet, FL 32127
Estimated Value: $739,239 - $887,000
Highlights
- In Ground Pool
- Deck
- 2-Story Property
- Spruce Creek High School Rated A-
- Wooded Lot
- Bonus Room
About This Home
As of October 2020Hear the ocean from your front yard! Easy walk to the no drive beach, restaurants & convenience stores. In addition to a 2680 sq ft footprint, there is a 640 sq ft, two story air conditioned shed, finished downstairs w/ epoxy flooring and upstairs w/ bamboo, ready to become your ''He Shed, She Shed'', craft room/workshop/gym/guest rooms. A two story atrium surrounded by lush landscaping connects the 15.5 x 34 pool and the lanai (with Jacuzzi) to the outbuilding. Back yard is surrounded by a 6 ft bronze aluminum fence. Open floor plan is set around a custom kitchen with expertly finished granite counters, a stone sink, wine cooler and Masterpiece Merillat cabinets with pullouts. A k$65 Boral Steel stone covered roof was installed in 2019. Note the hurricane shutters & paver driveway. driveway.
Notes: The home has stone lighting fixtures. The pool atrium measures 28 x 72 and has professionally installed animal friendly turf between the pool and the shed. The sizes of the bathrooms are 15x15 and 8x9,
Last Agent to Sell the Property
Oceans Luxury Realty Full Service LLC License #3301952 Listed on: 06/09/2020
Home Details
Home Type
- Single Family
Est. Annual Taxes
- $4,376
Year Built
- Built in 1990
Lot Details
- 0.3 Acre Lot
- Lot Dimensions are 100x130
- East Facing Home
- Fenced
- Wooded Lot
Parking
- 2 Car Garage
- Additional Parking
Home Design
- 2-Story Property
- Metal Roof
- Concrete Block And Stucco Construction
- Block And Beam Construction
Interior Spaces
- 2,152 Sq Ft Home
- Ceiling Fan
- Family Room
- Dining Room
- Bonus Room
- Screened Porch
- Utility Room
- Tile Flooring
- Hurricane or Storm Shutters
Kitchen
- Electric Range
- Microwave
- Dishwasher
Bedrooms and Bathrooms
- 3 Bedrooms
- 2 Full Bathrooms
Laundry
- Dryer
- Washer
Eco-Friendly Details
- Smart Irrigation
Pool
- In Ground Pool
- Above Ground Spa
Outdoor Features
- Deck
- Screened Patio
- Separate Outdoor Workshop
Utilities
- Central Heating and Cooling System
- Heat Pump System
- Septic Tank
Community Details
- No Home Owners Association
- Oceanside Village Subdivision
Listing and Financial Details
- Homestead Exemption
- Assessor Parcel Number 6430-13-00-0510
Ownership History
Purchase Details
Home Financials for this Owner
Home Financials are based on the most recent Mortgage that was taken out on this home.Purchase Details
Home Financials for this Owner
Home Financials are based on the most recent Mortgage that was taken out on this home.Purchase Details
Home Financials for this Owner
Home Financials are based on the most recent Mortgage that was taken out on this home.Purchase Details
Home Financials for this Owner
Home Financials are based on the most recent Mortgage that was taken out on this home.Purchase Details
Purchase Details
Purchase Details
Similar Homes in the area
Home Values in the Area
Average Home Value in this Area
Purchase History
| Date | Buyer | Sale Price | Title Company |
|---|---|---|---|
| Kriz Gerald J | $550,000 | Trust Title Of Ctrl Fl Llc | |
| Roberts Judy Jennifer | $490,000 | -- | |
| Morfis Paul | $360,000 | Waterside Title Co | |
| Burke William J | $215,900 | -- | |
| Roberts Judy Jennifer | $41,500 | -- | |
| Roberts Judy Jennifer | $100 | -- | |
| Roberts Judy Jennifer | $5,000 | -- |
Mortgage History
| Date | Status | Borrower | Loan Amount |
|---|---|---|---|
| Open | Kriz Gerald J | $220,000 | |
| Previous Owner | Roberts Judy Jennifer | $177,200 | |
| Previous Owner | Roberts Judy Jennifer | $490,000 | |
| Previous Owner | Morfis Paul | $297,300 | |
| Previous Owner | Morfis Paul | $288,000 | |
| Previous Owner | Burke William J | $140,300 |
Property History
| Date | Event | Price | Change | Sq Ft Price |
|---|---|---|---|---|
| 10/14/2020 10/14/20 | Sold | $550,000 | 0.0% | $256 / Sq Ft |
| 08/31/2020 08/31/20 | Pending | -- | -- | -- |
| 06/09/2020 06/09/20 | For Sale | $550,000 | -- | $256 / Sq Ft |
Tax History Compared to Growth
Tax History
| Year | Tax Paid | Tax Assessment Tax Assessment Total Assessment is a certain percentage of the fair market value that is determined by local assessors to be the total taxable value of land and additions on the property. | Land | Improvement |
|---|---|---|---|---|
| 2025 | $7,478 | $460,326 | -- | -- |
| 2024 | $7,478 | $447,353 | -- | -- |
| 2023 | $7,478 | $444,739 | $0 | $0 |
| 2022 | $6,948 | $431,785 | $0 | $0 |
| 2021 | $7,332 | $419,209 | $0 | $0 |
| 2020 | $8,447 | $433,790 | $134,830 | $298,960 |
| 2019 | $4,376 | $267,378 | $0 | $0 |
| 2018 | $4,352 | $262,393 | $0 | $0 |
| 2017 | $4,341 | $256,996 | $0 | $0 |
| 2016 | $4,417 | $251,710 | $0 | $0 |
| 2015 | $4,545 | $249,960 | $0 | $0 |
| 2014 | $4,617 | $247,976 | $0 | $0 |
Agents Affiliated with this Home
-
Tom Roberts
T
Seller's Agent in 2020
Tom Roberts
Oceans Luxury Realty Full Service LLC
(386) 455-0830
2 in this area
13 Total Sales
Map
Source: Daytona Beach Area Association of REALTORS®
MLS Number: 1067857
APN: 6430-13-00-0510
- 4791 S Peninsula Dr
- 87 Buschman Dr
- 90 Buschman Dr
- 122 Inlet Harbor Rd
- 0 Inlet Harbor Rd
- 114 Inlet Harbor Rd
- 116 Inlet Harbor Rd
- 118 Inlet Harbor Rd
- 120 Inlet Harbor Rd
- 65 Calumet Ave
- 4778 S Peninsula Dr
- 124 Inlet Harbor Rd
- 114 Ponce de Leon Cir
- 4770 S Peninsula Dr
- 4774 S Peninsula Dr
- 4772 S Atlantic Ave
- 62 Buschman Dr
- 33 Calumet Ave
- 4766 S Atlantic Ave
- 4746 S Atlantic Ave Unit 6
- 4784 Michael Ln
- 4782 Michael Ln
- 4786 Michael Ln
- 4780 Michael Ln
- 4783 Michael Ln
- 98 Inlet Harbor Rd
- 4789 S Peninsula Dr
- 4788 Michael Ln
- 96 Inlet Harbor Rd
- 4789 Michael Ln
- 92 Inlet Harbor Rd
- 83 Buschman Dr
- 4783 S Peninsula Dr
- 4790 Michael Ln
- 81 Buschman Dr
- 86 Inlet Harbor Rd
- 4795 Michael Ln
- 4791 Michael Ln
- 79 Buschman Dr
- 112 Inlet Harbor Rd
