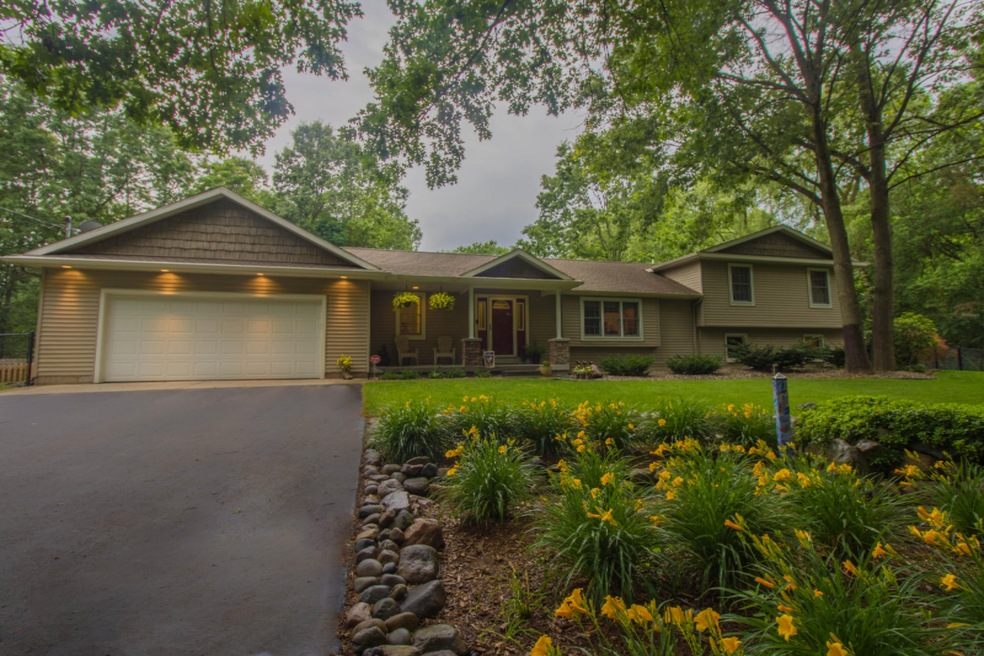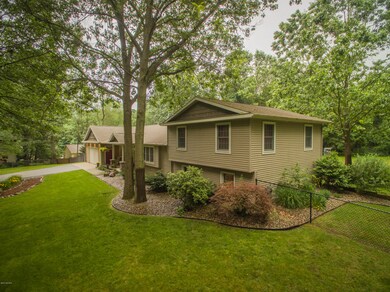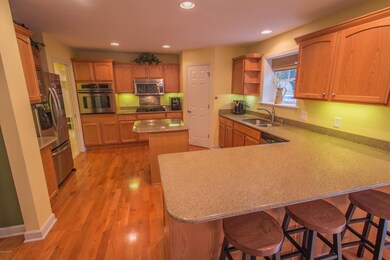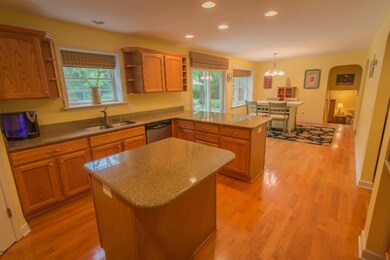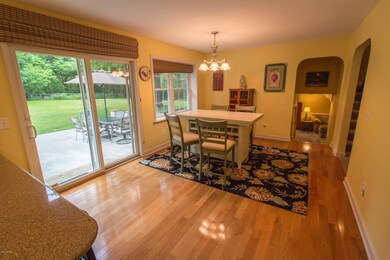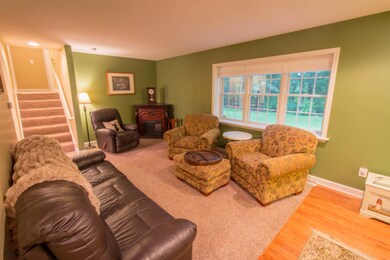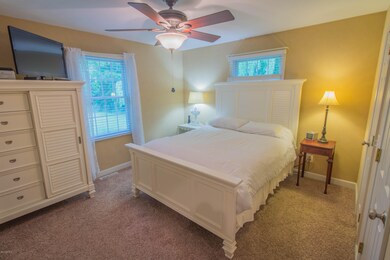
4786 S 4th St Kalamazoo, MI 49009
Estimated Value: $404,215 - $565,000
Highlights
- Above Ground Pool
- 1.55 Acre Lot
- Wooded Lot
- Mattawan Later Elementary School Rated A-
- Recreation Room
- Wood Flooring
About This Home
As of July 2017Park-like setting custom-built home in Oshtemo/Mattawan ISD, beautifully landscaped w/in-ground sprinkler system & nice sized front porch. Beautiful freshly painted 3 BDR, 3 FULL bath home with Home Office or craft room with built-in desks & cabinetry. Inviting living room has surprises around every corner! Pocket doors throughout the laundry room and mudroom area for privacy. Mudroom has custom built-ins. The brightly lit kitchen w/granite,stainless-steel Maytag and whirlpool appliances (including a wall oven)& newly installed Quartz stove backsplash. Tons of counter space throughout, w/center island, walk-in pantry, and breakfast bar. Huge windows look out over the spacious fenced backyard containing 2 separate patios! Large main patio to host get-together's & pool parties at best! A separate fenced area has its own water line - great for gardening. Lower level has a Game Room. Walk-out family room brings the outside in. As you walk out to the lower level patio, you can envision smores by the fire pit on those chilly fall nights! Garage is very spacious with built in cabinets and also a sink. A vinyl coated fence newly installed encompassing the backyard. Not a detail left undone!
Last Agent to Sell the Property
Angie Brown
Berkshire Hathaway HomeServices MI Listed on: 06/19/2017
Home Details
Home Type
- Single Family
Est. Annual Taxes
- $3,531
Year Built
- Built in 2008
Lot Details
- 1.55 Acre Lot
- Decorative Fence
- Shrub
- Level Lot
- Sprinkler System
- Wooded Lot
- Garden
- Back Yard Fenced
Parking
- 2 Car Attached Garage
- Garage Door Opener
Home Design
- Composition Roof
- Wood Siding
- Vinyl Siding
Interior Spaces
- 4-Story Property
- Ceiling Fan
- Replacement Windows
- Low Emissivity Windows
- Insulated Windows
- Window Treatments
- Garden Windows
- Window Screens
- Mud Room
- Living Room
- Dining Area
- Recreation Room
- Laundry on main level
Kitchen
- Eat-In Kitchen
- Built-In Oven
- Cooktop
- Microwave
- Freezer
- Dishwasher
- Kitchen Island
Flooring
- Wood
- Ceramic Tile
Bedrooms and Bathrooms
- 3 Bedrooms
- 3 Full Bathrooms
- Whirlpool Bathtub
Basement
- Walk-Out Basement
- Basement Fills Entire Space Under The House
Home Security
- Home Security System
- Storm Windows
Outdoor Features
- Above Ground Pool
- Patio
- Porch
Location
- Mineral Rights Excluded
Utilities
- Forced Air Heating and Cooling System
- Heating System Uses Natural Gas
- Well
- Natural Gas Water Heater
- Water Softener is Owned
- Septic System
- High Speed Internet
- Phone Available
- Satellite Dish
- Cable TV Available
Ownership History
Purchase Details
Home Financials for this Owner
Home Financials are based on the most recent Mortgage that was taken out on this home.Purchase Details
Home Financials for this Owner
Home Financials are based on the most recent Mortgage that was taken out on this home.Purchase Details
Home Financials for this Owner
Home Financials are based on the most recent Mortgage that was taken out on this home.Similar Homes in the area
Home Values in the Area
Average Home Value in this Area
Purchase History
| Date | Buyer | Sale Price | Title Company |
|---|---|---|---|
| Roe Kristina M | $250,000 | Nations Title Agency | |
| Brown Orlan W | $238,800 | Chicago Title Company | |
| Dundore Laura M | -- | Chicago Title | |
| Dundore Laura M | -- | Chicago Title |
Mortgage History
| Date | Status | Borrower | Loan Amount |
|---|---|---|---|
| Open | Roe Kristina M | $200,000 | |
| Previous Owner | Brown Orlan W | $13,000 | |
| Previous Owner | Brown Orlan W | $167,000 | |
| Previous Owner | Dundore Laura M | $125,000 | |
| Previous Owner | Dundore Laura M | $50,000 | |
| Previous Owner | Dundore Laura M | $25,000 | |
| Previous Owner | Dundore Laura M | $86,900 |
Property History
| Date | Event | Price | Change | Sq Ft Price |
|---|---|---|---|---|
| 07/21/2017 07/21/17 | Sold | $250,000 | +0.8% | $97 / Sq Ft |
| 06/24/2017 06/24/17 | Pending | -- | -- | -- |
| 06/19/2017 06/19/17 | For Sale | $248,000 | +3.9% | $96 / Sq Ft |
| 06/30/2016 06/30/16 | Sold | $238,800 | -4.5% | $92 / Sq Ft |
| 05/23/2016 05/23/16 | Pending | -- | -- | -- |
| 05/05/2016 05/05/16 | For Sale | $250,000 | -- | $97 / Sq Ft |
Tax History Compared to Growth
Tax History
| Year | Tax Paid | Tax Assessment Tax Assessment Total Assessment is a certain percentage of the fair market value that is determined by local assessors to be the total taxable value of land and additions on the property. | Land | Improvement |
|---|---|---|---|---|
| 2024 | $1,474 | $177,200 | $0 | $0 |
| 2023 | $1,406 | $158,600 | $0 | $0 |
| 2022 | $5,283 | $142,000 | $0 | $0 |
| 2021 | $5,059 | $142,200 | $0 | $0 |
| 2020 | $4,784 | $130,100 | $0 | $0 |
| 2019 | $4,395 | $125,500 | $0 | $0 |
| 2018 | $4,293 | $103,800 | $0 | $0 |
| 2017 | $0 | $103,800 | $0 | $0 |
| 2016 | -- | $102,300 | $0 | $0 |
| 2015 | -- | $105,000 | $18,700 | $86,300 |
| 2014 | -- | $105,000 | $0 | $0 |
Agents Affiliated with this Home
-
A
Seller's Agent in 2017
Angie Brown
Berkshire Hathaway HomeServices MI
-
Matt Weaver

Buyer's Agent in 2017
Matt Weaver
Campbell Caron Real Estate
(269) 207-3485
4 in this area
51 Total Sales
-
Sue Rome

Seller's Agent in 2016
Sue Rome
Chuck Jaqua, REALTOR
(269) 217-4311
13 in this area
182 Total Sales
-
U
Buyer's Agent in 2016
Unrepresented Seller
Non-Member
Map
Source: Southwestern Michigan Association of REALTORS®
MLS Number: 17029713
APN: 05-32-480-070
- 8934 Meadowview Dr Unit 30
- 5067 Stone Ridge Dr Unit 62
- 9266 Maricopa Trail
- 5750 Dutch Pine Ct Unit 37
- 5760 Dutch Pine Ct Unit 36
- 8816 Hathaway Rd Unit 21
- 5371 S 4th St
- 4060 S 5th St
- 8095 Stadium Dr
- 5243 Teton Trail
- 8445 Knotty Pine Ln Unit 39
- 8412 Knotty Pine Ln Unit 26
- 9480 W M Ave
- 8270 Knotty Pine Ln Unit 23
- 8108 Majestic Ct Unit 14
- 8115 Majestic Ct Unit 16
- 7867 Dorlen Ave
- 5414 Bradley Ct
- 5339 Bradley Ct
- 5459 Bradley Ct Unit 20
- 4786 S 4th St
- 4554 S 4th St
- 9040 Greystone Rd
- 9002 Greystone Rd
- 9084 Greystone Rd
- 9132 Greystone Rd
- 4450 S 4th St
- 9123 Hobbit Cir
- 9204 Greystone Rd
- 9001 Greystone Rd
- 9141 Hobbit Cir
- 9170 Greystone Rd
- 9043 Greystone Rd
- 9246 Greystone Rd
- 9142 Hobbit Cir
- 9085 Greystone Rd
- 9105 Hobbit Cir
- 9414 Hobbit Cir
- 8945 Woodland
- 0 Greystone Rd
